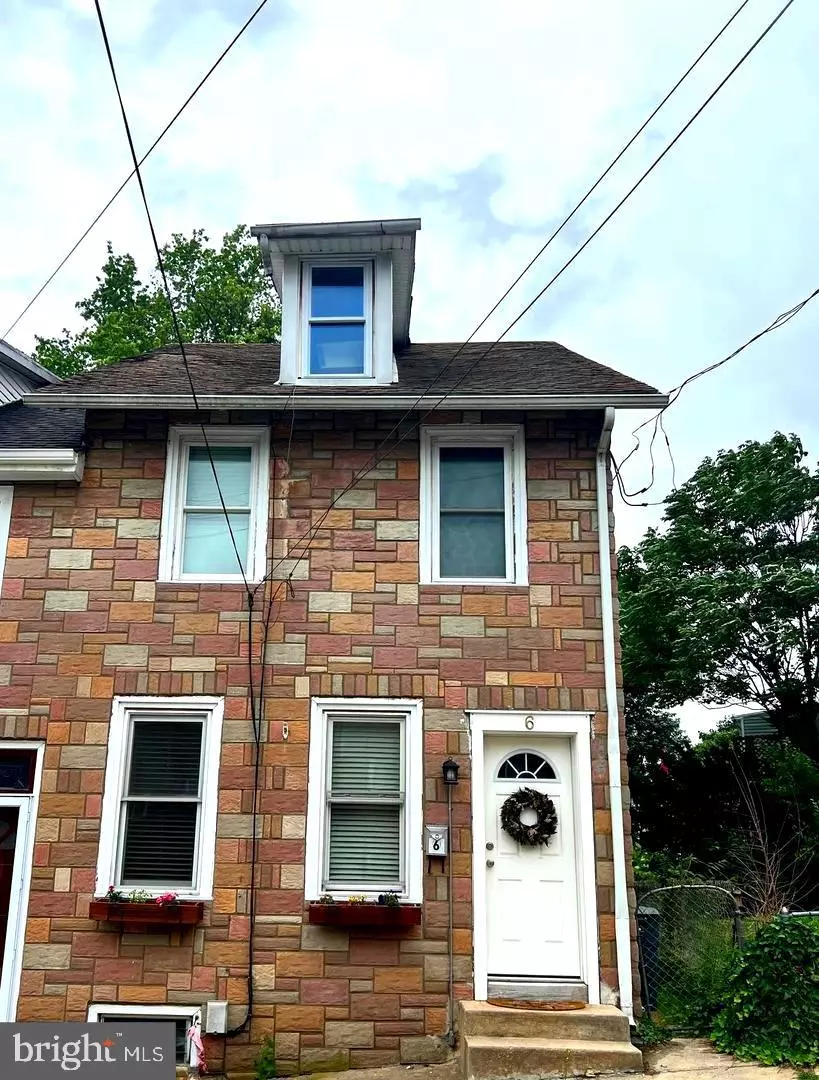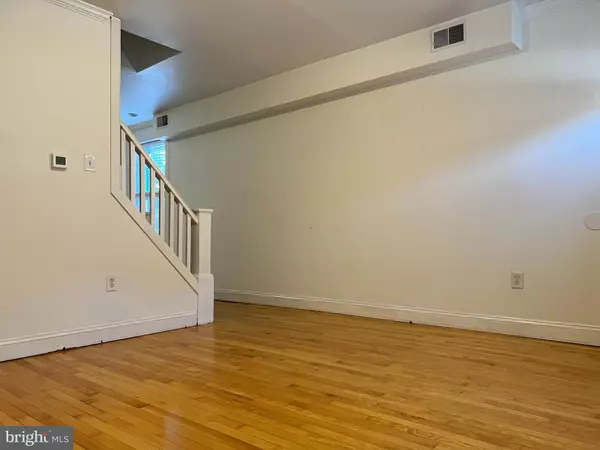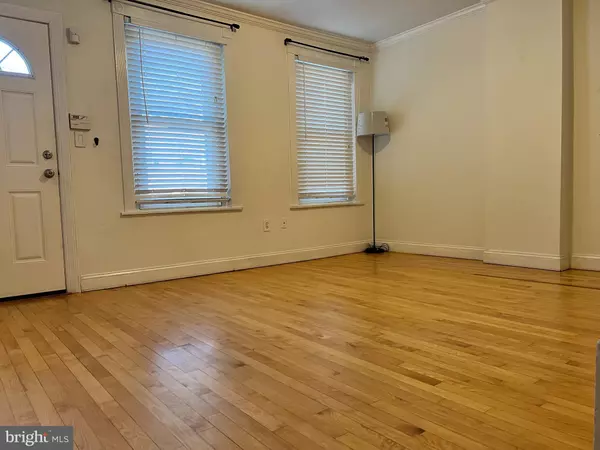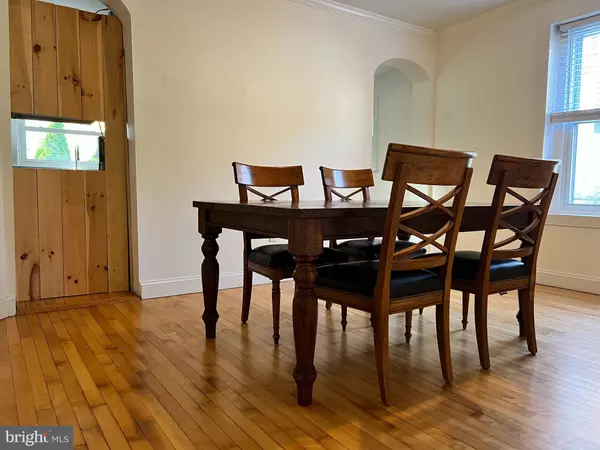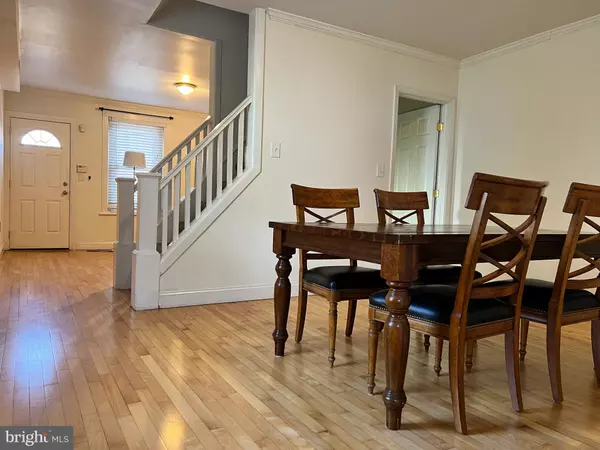3 Beds
1 Bath
1,203 SqFt
3 Beds
1 Bath
1,203 SqFt
Key Details
Property Type Townhouse
Sub Type End of Row/Townhouse
Listing Status Active
Purchase Type For Rent
Square Footage 1,203 sqft
Subdivision Conshohocken
MLS Listing ID PAMC2122960
Style Colonial
Bedrooms 3
Full Baths 1
HOA Y/N N
Abv Grd Liv Area 1,203
Originating Board BRIGHT
Year Built 1900
Lot Size 1,512 Sqft
Acres 0.03
Lot Dimensions 19.00 x 0.00
Property Description
The first floor features gorgeous, newer hardwood flooring throughout, complementing the spacious living room and formal dining area. The upgraded kitchen is a chef's dream, complete with granite countertops, newer stainless steel appliances, and ample storage. Step outside to your fully fenced rear yard with a deck and garden—ideal for outdoor relaxation, dining, and get-togethers.
Upstairs, the second floor offers two bedrooms and a remodeled bathroom with a stall shower. The third-floor loft provides a versatile space that can be used as a third bedroom, media room, family room, play area, or a home office—flexible to suit your lifestyle needs.
The full basement provides a convenient washer and dryer along with plenty of storage space.
Located in the heart of West Conshohocken, this home places you within walking distance to popular local restaurants, shopping, vibrant nightlife, the scenic Schuylkill River Trail, and the Conshohocken train station for easy commuting.
This townhome has it all—location, style, and flexibility. Don’t miss the opportunity to make it yours!
Location
State PA
County Montgomery
Area West Conshohocken Boro (10624)
Zoning RES
Rooms
Basement Full
Interior
Interior Features Bathroom - Stall Shower, Carpet, Ceiling Fan(s), Dining Area, Floor Plan - Traditional, Formal/Separate Dining Room, Wood Floors
Hot Water Electric
Heating Heat Pump - Electric BackUp
Cooling Central A/C
Equipment Built-In Microwave, Dishwasher, Disposal, Dryer, Oven - Single, Washer
Fireplace N
Appliance Built-In Microwave, Dishwasher, Disposal, Dryer, Oven - Single, Washer
Heat Source Natural Gas
Laundry Basement
Exterior
Water Access N
Accessibility None
Garage N
Building
Story 3
Foundation Concrete Perimeter
Sewer Public Sewer
Water Public
Architectural Style Colonial
Level or Stories 3
Additional Building Above Grade, Below Grade
New Construction N
Schools
High Schools Upper Merion Area
School District Upper Merion Area
Others
Pets Allowed Y
Senior Community No
Tax ID 24-00-00688-008
Ownership Other
SqFt Source Assessor
Pets Allowed Cats OK, Dogs OK, Number Limit, Pet Addendum/Deposit, Size/Weight Restriction

GET MORE INFORMATION
REALTORS® | Lic# 0225191236 | 0225179145
info@premierrealtyteamsells.com
6361 Walker Lane STE 100, Alexandria, VA, 22310, USA

