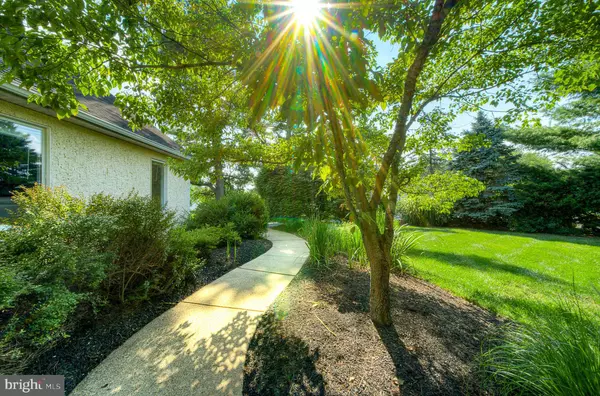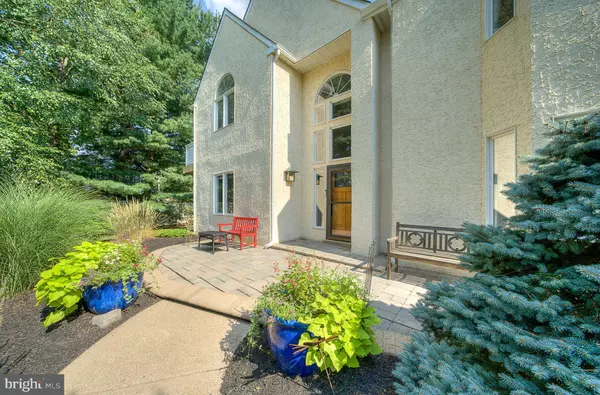4 Beds
4 Baths
4,412 SqFt
4 Beds
4 Baths
4,412 SqFt
Key Details
Property Type Single Family Home
Sub Type Detached
Listing Status Active
Purchase Type For Sale
Square Footage 4,412 sqft
Price per Sqft $186
Subdivision Sugar Valley
MLS Listing ID PAMC2123336
Style Traditional
Bedrooms 4
Full Baths 2
Half Baths 2
HOA Y/N N
Abv Grd Liv Area 3,512
Originating Board BRIGHT
Year Built 1989
Annual Tax Amount $9,130
Tax Year 2023
Lot Size 0.650 Acres
Acres 0.65
Lot Dimensions 120.00 x 236.00
Property Description
The upper level of the home offers four spacious bedrooms, all with bamboo flooring, providing an updated eco-friendly touch. A beautifully designed bridge at the top of the stairs allows for more natural light and an open and airy feel. The primary bedroom features a private walk-out balcony, perfect for relaxing and enjoying some downtime. The primary bath is spacious, with a skylight that brings in
additional daylight and highlights the soaking tub and sink area. The spacious step-in shower is enclosed by a glass wall and a separate door that provides privacy for the personal areas. Another highlight of this fine home is the lower level. The larger recreation room is pre-wired for surround sound, making it a perfect media room. Adjacent is a space that has been used as an in-home office. Space-saving 15-pane pocket doors connect this room to a fitness area with ample room for a Peloton bike, weight station or a yoga area. Step outside to your private outdoor retreat. A custom-designed deck extends from the family room, offering ample space for dining, entertaining & lounging. A walkway leads to the hot tub, while the entire area is enclosed by a stylish black metal fence, complemented by lush landscaping. A unique Zen-inspired fence, with an oversized circular gate, separates the backyard from the driveway, creating an additional element of privacy and tranquility. The entire property has beautiful and mature landscaping. Some additional features include high-end lighting fixtures that provide an elegant-like aesthetic. Please also note the finished two-car garage featuring finished drywall walls and ceiling. The main floor laundry is conveniently located off the kitchen. From the high-end finishes to the carefully curated lighting, every corner of this home showcases a commitment to quality and design.
This home offers an exceptional blend of custom design, modern comfort, and flexible spaces for work and relaxation. This is one you must see to appreciate.
Location
State PA
County Montgomery
Area Upper Gwynedd Twp (10656)
Zoning RESIDENTIAL
Rooms
Basement Full, Fully Finished
Interior
Hot Water Electric
Cooling Central A/C
Fireplaces Number 1
Fireplace Y
Heat Source Natural Gas
Exterior
Parking Features Garage - Side Entry, Garage Door Opener, Inside Access
Garage Spaces 2.0
Water Access N
Accessibility None
Attached Garage 2
Total Parking Spaces 2
Garage Y
Building
Story 3
Foundation Other
Sewer Public Sewer
Water Public
Architectural Style Traditional
Level or Stories 3
Additional Building Above Grade, Below Grade
New Construction N
Schools
School District North Penn
Others
Senior Community No
Tax ID 56-00-00678-508
Ownership Fee Simple
SqFt Source Assessor
Special Listing Condition Standard

GET MORE INFORMATION
REALTORS® | Lic# 0225191236 | 0225179145
info@premierrealtyteamsells.com
6361 Walker Lane STE 100, Alexandria, VA, 22310, USA






