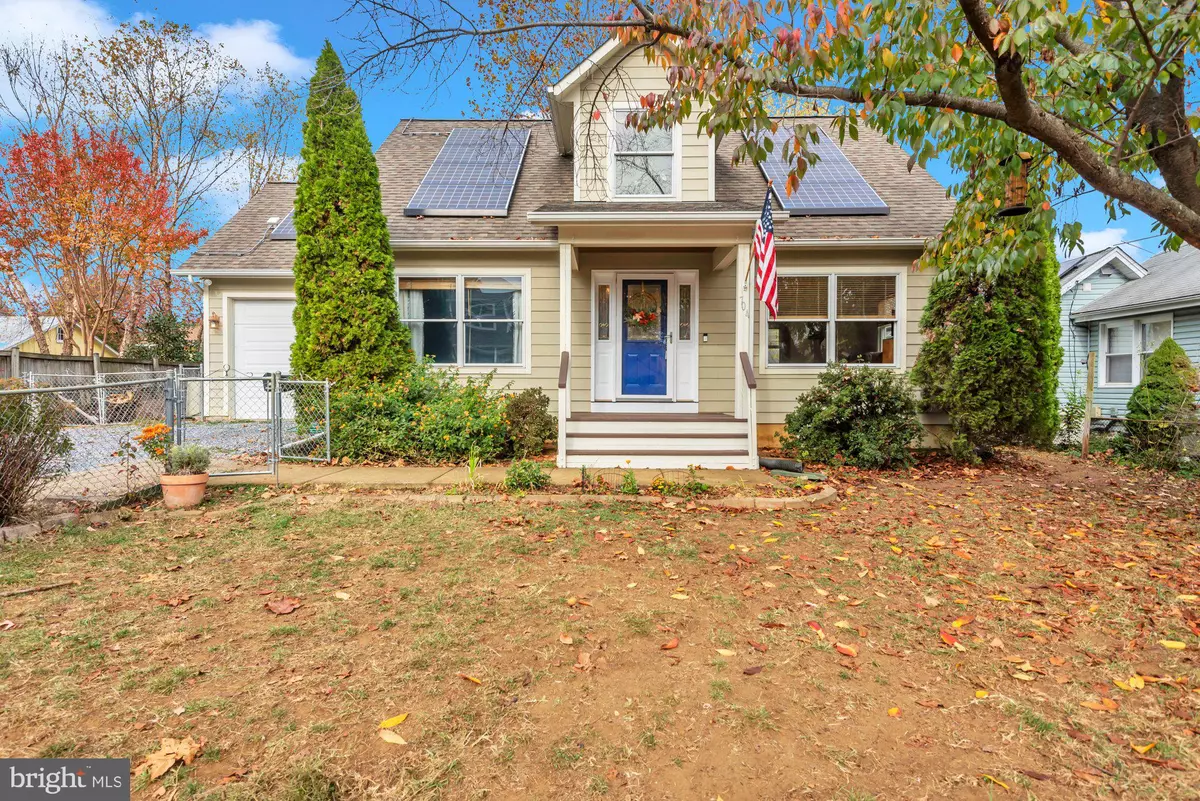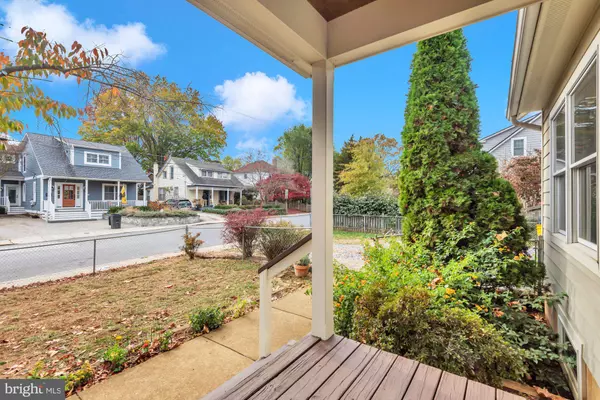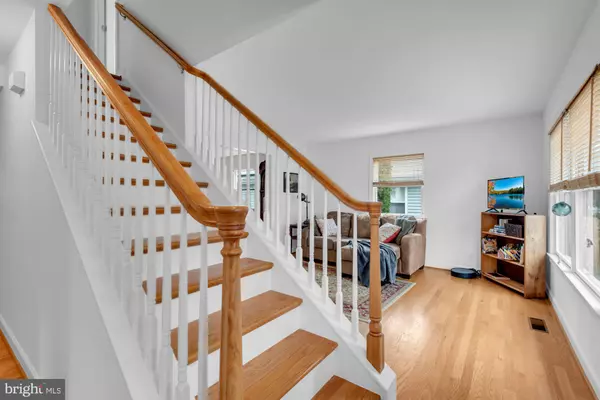4 Beds
3 Baths
2,060 SqFt
4 Beds
3 Baths
2,060 SqFt
Key Details
Property Type Single Family Home
Sub Type Detached
Listing Status Active
Purchase Type For Sale
Square Footage 2,060 sqft
Price per Sqft $626
Subdivision Eastport
MLS Listing ID MDAA2099176
Style Cape Cod
Bedrooms 4
Full Baths 3
HOA Y/N N
Abv Grd Liv Area 1,344
Originating Board BRIGHT
Year Built 2006
Annual Tax Amount $10,248
Tax Year 2024
Lot Size 6,930 Sqft
Acres 0.16
Property Description
Welcome to 704 Severn Avenue, a beautifully maintained Cape Cod four-bedroom, three-full-bath home in the heart of Eastport. An ornamental cherry tree, 10-year-old annual lantana, lilacs, azaleas, tulips, and more are absolutely beautiful and blooming throughout the year. Entering the home you are greeted with a wooden staircase leading to the upstairs bedrooms, to the right is the perfect living room flooded with natural light and flowing right into a separate dining area. The dining room views the expansive backyard and is conveniently next to the kitchen. The garage is connected to the kitchen and mudroom area, as well as, a full bathroom. Easy access from the kitchen is the screened-in living area complete with a ceiling fan and the perfect place to enjoy year-round. In addition, the main floor has a bedroom that can be enjoyed as the perfect office space. Upstairs there is a bedroom to the right and looking out of the window you can view the Eastport bridge and see the upcoming Parade of Lights! The master bedroom is generously sized including a skylight and a space overlooking the center of the house. The lower level has another bedroom, a full bathroom, and a large living area, as well as, abundant storage space in the laundry room. Looking for the perfect workshop? This home includes a 14’ x 26’ shed in the rear of the large backyard and solar panels. Conveniently located a half mile to downtown Annapolis!
Location
State MD
County Anne Arundel
Zoning ANNE ARUNDEL
Rooms
Basement Daylight, Partial, Drainage System, Sump Pump
Main Level Bedrooms 1
Interior
Hot Water Electric
Heating Heat Pump(s)
Cooling Heat Pump(s), Central A/C
Equipment Built-In Microwave, Exhaust Fan, ENERGY STAR Dishwasher, Dryer - Front Loading, Icemaker, Humidifier, Oven/Range - Gas, Refrigerator, Stainless Steel Appliances, Washer - Front Loading, Water Heater
Fireplace N
Appliance Built-In Microwave, Exhaust Fan, ENERGY STAR Dishwasher, Dryer - Front Loading, Icemaker, Humidifier, Oven/Range - Gas, Refrigerator, Stainless Steel Appliances, Washer - Front Loading, Water Heater
Heat Source Natural Gas
Exterior
Parking Features Garage - Front Entry, Inside Access, Garage Door Opener
Garage Spaces 2.0
Water Access N
Accessibility None
Attached Garage 2
Total Parking Spaces 2
Garage Y
Building
Story 2
Foundation Block
Sewer Public Sewer
Water Public
Architectural Style Cape Cod
Level or Stories 2
Additional Building Above Grade, Below Grade
New Construction N
Schools
School District Anne Arundel County Public Schools
Others
Senior Community No
Tax ID 020600003781450
Ownership Fee Simple
SqFt Source Assessor
Special Listing Condition Standard

GET MORE INFORMATION
REALTORS® | Lic# 0225191236 | 0225179145
info@premierrealtyteamsells.com
6361 Walker Lane STE 100, Alexandria, VA, 22310, USA






