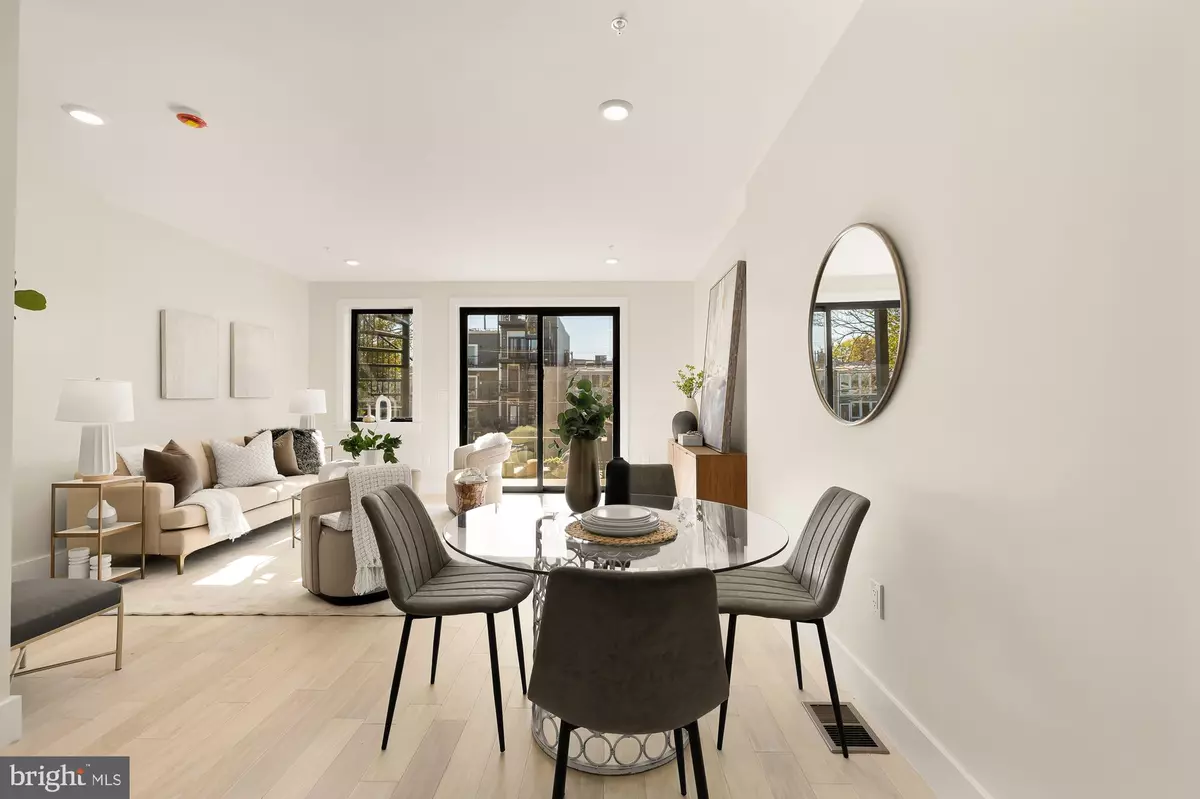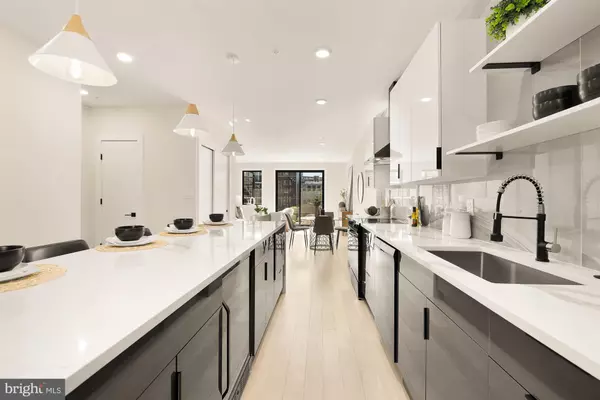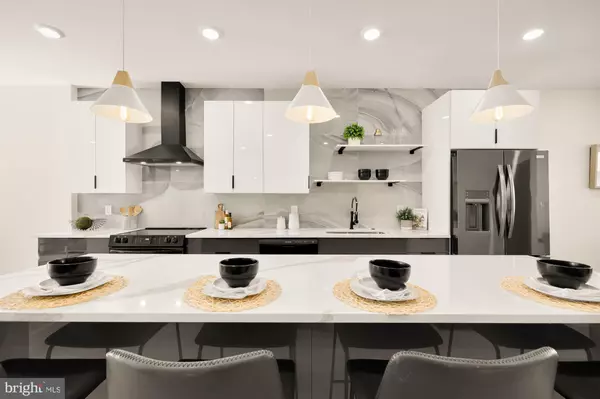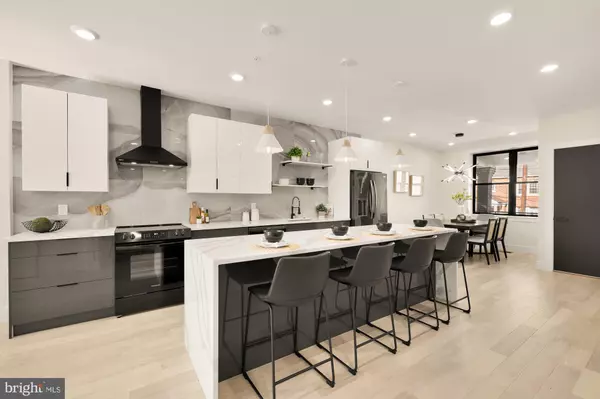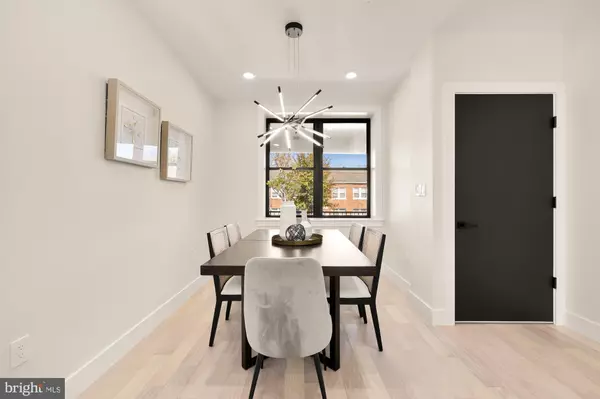2 Beds
3 Baths
1,900 SqFt
2 Beds
3 Baths
1,900 SqFt
Key Details
Property Type Condo
Sub Type Condo/Co-op
Listing Status Under Contract
Purchase Type For Sale
Square Footage 1,900 sqft
Price per Sqft $355
Subdivision Brookland
MLS Listing ID DCDC2169730
Style Contemporary
Bedrooms 2
Full Baths 2
Half Baths 1
Condo Fees $302/mo
HOA Y/N N
Abv Grd Liv Area 1,900
Originating Board BRIGHT
Year Built 2024
Annual Tax Amount $5,737
Tax Year 2024
Property Description
Spanning the first and second floors of the building with convenient garden-level access, this home combines sleek design with functionality. The main level features an open-concept kitchen, dining, and living space—perfect for entertaining. The chef's kitchen boasts an expansive quartz island with seating, high-end stainless steel appliances, and a dedicated beverage fridge. Step out onto the balcony from the living room for a breath of fresh air, or dine al fresco on the spacious back deck. On the lower level, you'll find two spacious bedrooms, each with an en-suite bath and walk-in closet. The primary en-suite bath features a dual vanity, wood tile flooring, custom frameless shower glass, and a separate water closet. The primary suite opens to a private terrace, perfect for relaxing. A versatile den offers the ideal space for a home office or cozy retreat.
Nestled in the vibrant Edgewood neighborhood, this residence enjoys the best of both worlds with a neighborhood setting and nearby shopping and dining options. Enjoy quick access to the newly revitalized Bryant Street corridor, featuring The Bevy Food Hall, Alamo Drafthouse Cinema, and top fitness studios. Plus, a new Trader Joe's is opening a few blocks away at 701 Monroe in early 2025! A short walk to the Rhode Island Ave Metro or Brookland Metro stations and the Metropolitan Branch Trail ensures you're well-connected to all the best that DC has to offer. An off-street parking space is available for purchase, making this home as practical as it is beautiful.
Location
State DC
County Washington
Zoning RF-1
Interior
Hot Water Electric
Heating Forced Air
Cooling Central A/C
Heat Source Electric
Exterior
Exterior Feature Balconies- Multiple
Garage Spaces 1.0
Amenities Available None
Water Access N
Accessibility None
Porch Balconies- Multiple
Total Parking Spaces 1
Garage N
Building
Story 2
Unit Features Garden 1 - 4 Floors
Sewer Public Sewer
Water Public
Architectural Style Contemporary
Level or Stories 2
Additional Building Above Grade
New Construction Y
Schools
School District District Of Columbia Public Schools
Others
Pets Allowed Y
HOA Fee Include Water,Reserve Funds,Sewer,Common Area Maintenance,Ext Bldg Maint
Senior Community No
Tax ID 3641//2012
Ownership Condominium
Acceptable Financing Conventional, VA
Listing Terms Conventional, VA
Financing Conventional,VA
Special Listing Condition Standard
Pets Allowed Number Limit

GET MORE INFORMATION
REALTORS® | Lic# 0225191236 | 0225179145
info@premierrealtyteamsells.com
6361 Walker Lane STE 100, Alexandria, VA, 22310, USA

