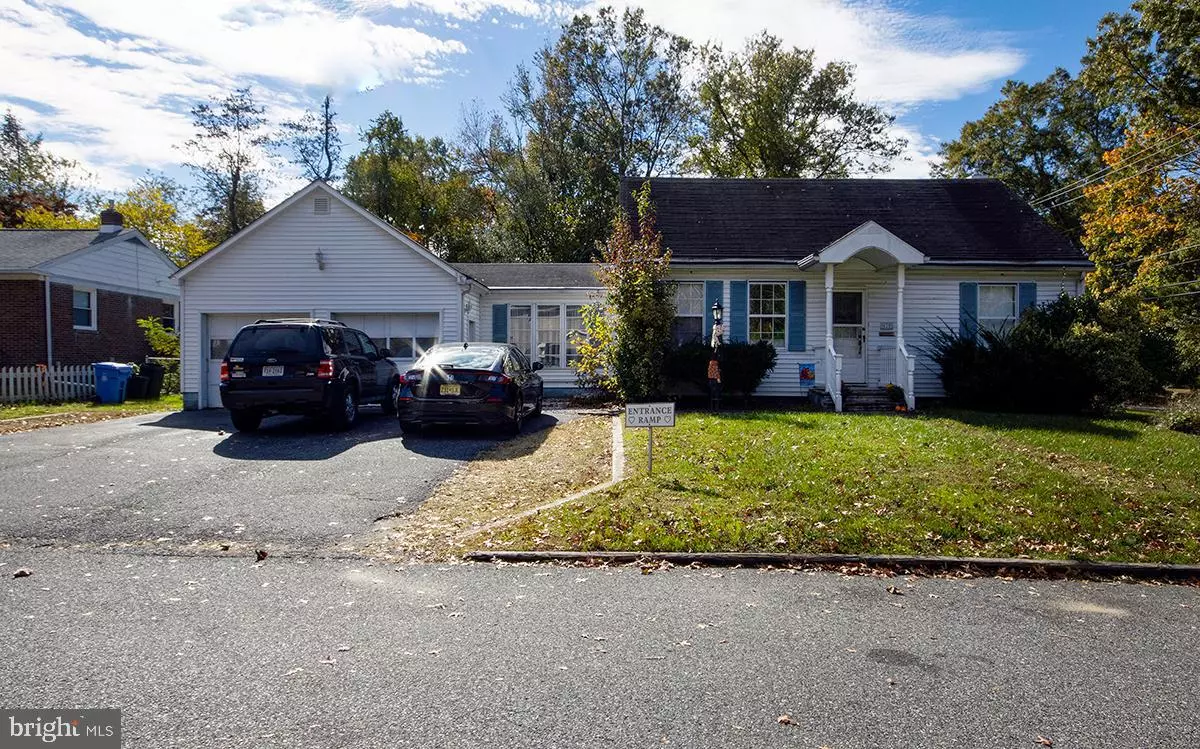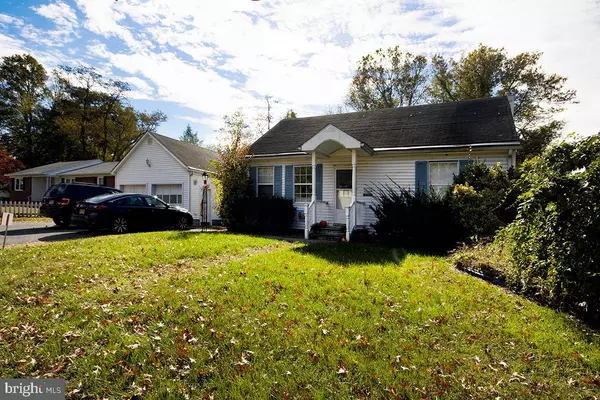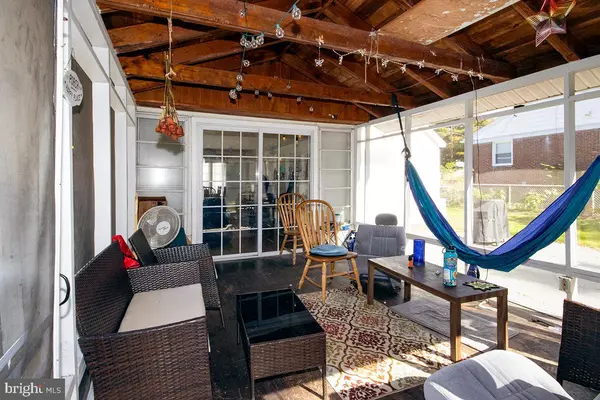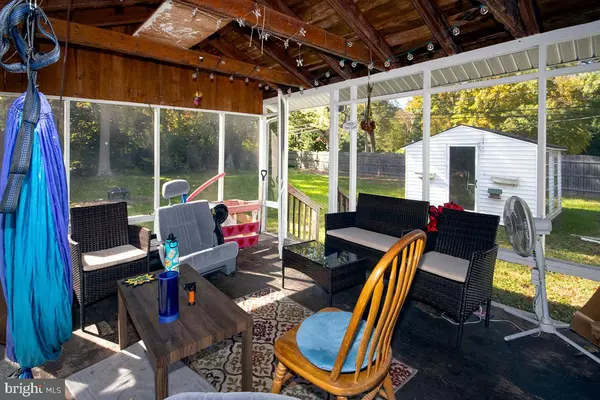5 Beds
3 Baths
1,870 SqFt
5 Beds
3 Baths
1,870 SqFt
Key Details
Property Type Single Family Home
Sub Type Detached
Listing Status Active
Purchase Type For Rent
Square Footage 1,870 sqft
Subdivision Chestnut Ridge
MLS Listing ID NJGL2050306
Style Cape Cod
Bedrooms 5
Full Baths 2
Half Baths 1
HOA Y/N N
Abv Grd Liv Area 1,870
Originating Board BRIGHT
Year Built 1948
Lot Size 0.370 Acres
Acres 0.37
Lot Dimensions 0.00 x 0.00
Property Description
As you approach the property, you'll be captivated by its classic Cape Cod design, complete with a welcoming facade, dormer windows, and a charming front porch that beckons you to relax and enjoy the coastal breeze. The exterior is surrounded by a spacious and lush backyard, providing a serene retreat for residents.
Step inside, and you'll find a thoughtfully designed living space that seamlessly combines modern amenities with Cape Cod charm. Hardwood floors, white-washed wood paneling, and abundant natural light create a warm and inviting atmosphere throughout the home.
The heart of the property lies in the well-appointed kitchen, featuring modern appliances, ample counter space, and a cozy breakfast nook. This space is perfect for preparing meals, enjoying morning coffee, and fostering a sense of community among housemates.
The five bedrooms are generously sized, each offering a comfortable and private haven for both study and relaxation. Large windows allow natural light to flood the rooms, creating a bright and uplifting ambiance. The master bedroom is a standout feature, boasting an en-suite bathroom for added convenience and privacy.
With 2.5 bathrooms, residents will enjoy the luxury of having ample facilities, including the master bedroom's exclusive bathroom. This thoughtful layout ensures that morning routines are streamlined, allowing everyone to start their day with ease.
One of the standout features of this Cape Cod student rental is the included cleaning service of common areas from September-May, providing a hassle-free living experience. Professional cleaners will regularly maintain common areas and bathrooms, allowing residents to focus on their academic pursuits and enjoy a clean and organized living space.
The sprawling backyard is a highlight of the property, offering a vast and private outdoor space for residents to unwind, socialize, and enjoy the Cape Cod lifestyle. Whether it's hosting a barbecue, studying al fresco, or simply relaxing under the sun, the backyard provides a perfect extension of the living space.
Location
State NJ
County Gloucester
Area Glassboro Boro (20806)
Zoning R2
Rooms
Other Rooms Living Room, Dining Room, Bedroom 2, Bedroom 3, Bedroom 4, Bedroom 5, Kitchen, Family Room, Bedroom 1, Bathroom 1, Bathroom 2
Basement Full, Partially Finished
Main Level Bedrooms 3
Interior
Hot Water 60+ Gallon Tank
Heating Forced Air
Cooling Central A/C
Equipment Dryer, Washer, Refrigerator
Fireplace N
Appliance Dryer, Washer, Refrigerator
Heat Source Natural Gas Available
Exterior
Parking Features Garage - Front Entry
Garage Spaces 2.0
Water Access N
Accessibility None
Attached Garage 2
Total Parking Spaces 2
Garage Y
Building
Story 1.5
Foundation Slab
Sewer Public Sewer
Water Public
Architectural Style Cape Cod
Level or Stories 1.5
Additional Building Above Grade, Below Grade
New Construction N
Schools
School District Glassboro Public Schools
Others
Pets Allowed N
Senior Community No
Tax ID 06-00118-00009
Ownership Other
SqFt Source Assessor
Miscellaneous Lawn Service

GET MORE INFORMATION
REALTORS® | Lic# 0225191236 | 0225179145
info@premierrealtyteamsells.com
6361 Walker Lane STE 100, Alexandria, VA, 22310, USA






