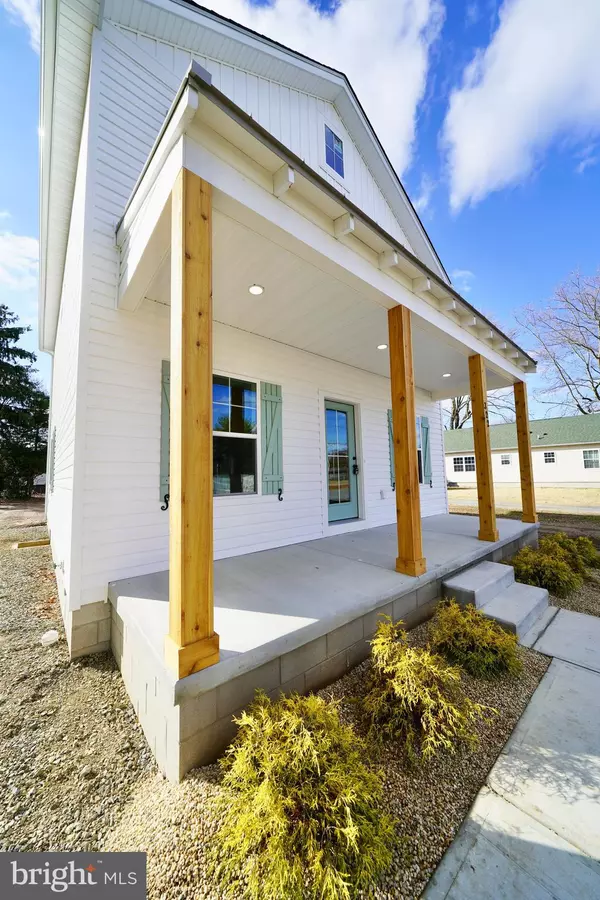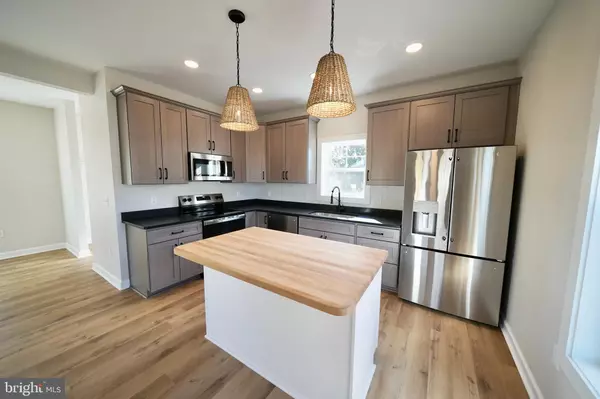3 Beds
3 Baths
1,588 SqFt
3 Beds
3 Baths
1,588 SqFt
Key Details
Property Type Single Family Home
Sub Type Detached
Listing Status Active
Purchase Type For Sale
Square Footage 1,588 sqft
Price per Sqft $245
Subdivision None Available
MLS Listing ID DESU2074944
Style Traditional
Bedrooms 3
Full Baths 2
Half Baths 1
HOA Y/N N
Abv Grd Liv Area 1,588
Originating Board BRIGHT
Year Built 2024
Annual Tax Amount $1
Lot Size 7,854 Sqft
Acres 0.18
Property Description
Located within the desirable town limits of Milford, directly next to the brand new Middle School, you'll enjoy easy access to local attractions like The Cured Plate and the picturesque Riverwalk. The home's interior and exterior will showcase a stylish coastal farmhouse aesthetic, with modern finishes throughout.
The gourmet kitchen will be a chef's dream, featuring sleek stainless steel appliances, a central butcher block island, and granite countertops. The entire first floor will boast durable and elegant LVP flooring, while soft carpet will be featured on the stairs, hallway, and in the bedrooms. The two full bathrooms have beautiful custom tiled showers for a spa-like experience.
A hard top driveway is to be installed and then the house will be completely finished, so you can move in and start enjoying your new home without delay.
Don't miss out on this opportunity to own a beautiful, modern home in a sought-after location!
Location
State DE
County Sussex
Area Cedar Creek Hundred (31004)
Zoning RS-1
Interior
Hot Water Electric
Heating Heat Pump - Electric BackUp
Cooling Central A/C
Heat Source Electric
Exterior
Garage Spaces 2.0
Water Access N
Accessibility None
Total Parking Spaces 2
Garage N
Building
Story 2
Foundation Crawl Space
Sewer Public Sewer
Water Public
Architectural Style Traditional
Level or Stories 2
Additional Building Above Grade
New Construction Y
Schools
School District Milford
Others
Senior Community No
Tax ID 130-3.11-27.01
Ownership Fee Simple
SqFt Source Estimated
Acceptable Financing Cash, Conventional, FHA, VA
Listing Terms Cash, Conventional, FHA, VA
Financing Cash,Conventional,FHA,VA
Special Listing Condition Standard

GET MORE INFORMATION
REALTORS® | Lic# 0225191236 | 0225179145
info@premierrealtyteamsells.com
6361 Walker Lane STE 100, Alexandria, VA, 22310, USA






