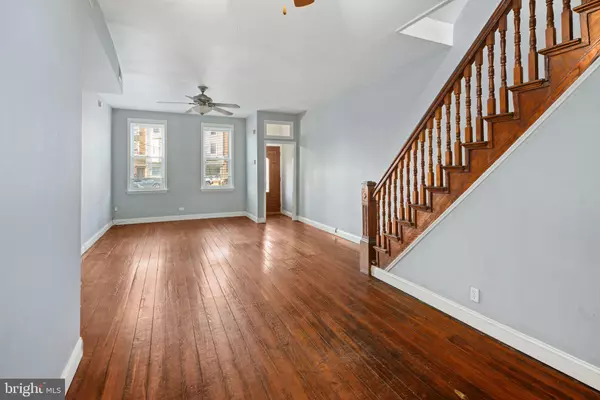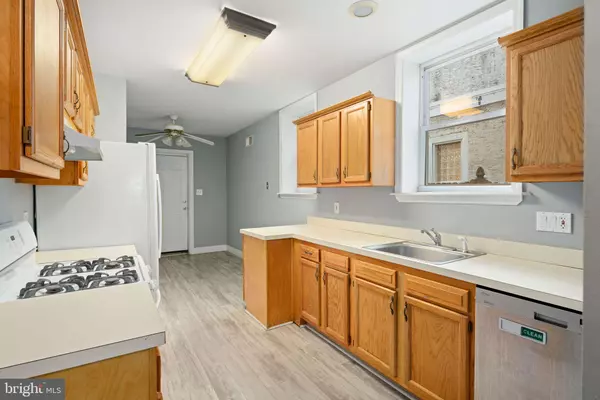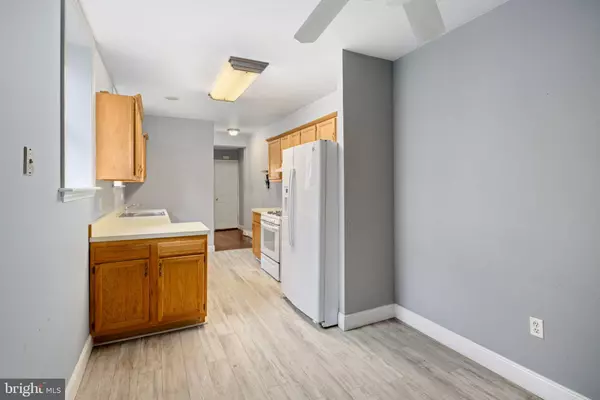4 Beds
3 Baths
2,196 SqFt
4 Beds
3 Baths
2,196 SqFt
Key Details
Property Type Townhouse
Sub Type Interior Row/Townhouse
Listing Status Active
Purchase Type For Sale
Square Footage 2,196 sqft
Price per Sqft $245
Subdivision Fishtown
MLS Listing ID PAPH2416152
Style Straight Thru
Bedrooms 4
Full Baths 2
Half Baths 1
HOA Y/N N
Abv Grd Liv Area 2,196
Originating Board BRIGHT
Year Built 1915
Annual Tax Amount $5,757
Tax Year 2024
Lot Size 1,630 Sqft
Acres 0.04
Lot Dimensions 17.00 x 78.00
Property Description
Upstairs, you’ll find four spacious bedrooms with generous closet space, along with contemporary bathrooms that offer both style and comfort. Outside, enjoy your private patio – perfect for grilling, gardening, or just unwinding after a long day. This home is just steps from some of the city’s best dining, shopping, and entertainment, and offers easy access to public transportation and major highways, making commutes a breeze.
Don’t miss the opportunity to own this gem in one of Philadelphia’s most sought-after neighborhoods! Schedule your showing today and envision the possibilities that await at 248 E Girard Avenue.
Location
State PA
County Philadelphia
Area 19125 (19125)
Zoning CMX2
Rooms
Other Rooms Living Room, Dining Room, Primary Bedroom, Bedroom 2, Bedroom 3, Kitchen, Family Room, Bedroom 1
Basement Full, Fully Finished
Interior
Interior Features Kitchen - Eat-In, Ceiling Fan(s), Bathroom - Tub Shower, Wood Floors, Bathroom - Stall Shower
Hot Water Natural Gas
Heating Hot Water
Cooling Central A/C
Flooring Wood, Tile/Brick
Equipment Oven/Range - Gas, Refrigerator, Washer, Dryer
Fireplace N
Appliance Oven/Range - Gas, Refrigerator, Washer, Dryer
Heat Source Natural Gas
Laundry Washer In Unit, Dryer In Unit
Exterior
Exterior Feature Patio(s)
Fence Other
Water Access N
Accessibility None
Porch Patio(s)
Garage N
Building
Story 3
Foundation Permanent
Sewer Public Sewer
Water Public
Architectural Style Straight Thru
Level or Stories 3
Additional Building Above Grade, Below Grade
New Construction N
Schools
School District The School District Of Philadelphia
Others
Senior Community No
Tax ID 181335400
Ownership Fee Simple
SqFt Source Assessor
Acceptable Financing Cash, Conventional, FHA
Listing Terms Cash, Conventional, FHA
Financing Cash,Conventional,FHA
Special Listing Condition Standard

GET MORE INFORMATION
REALTORS® | Lic# 0225191236 | 0225179145
info@premierrealtyteamsells.com
6361 Walker Lane STE 100, Alexandria, VA, 22310, USA






