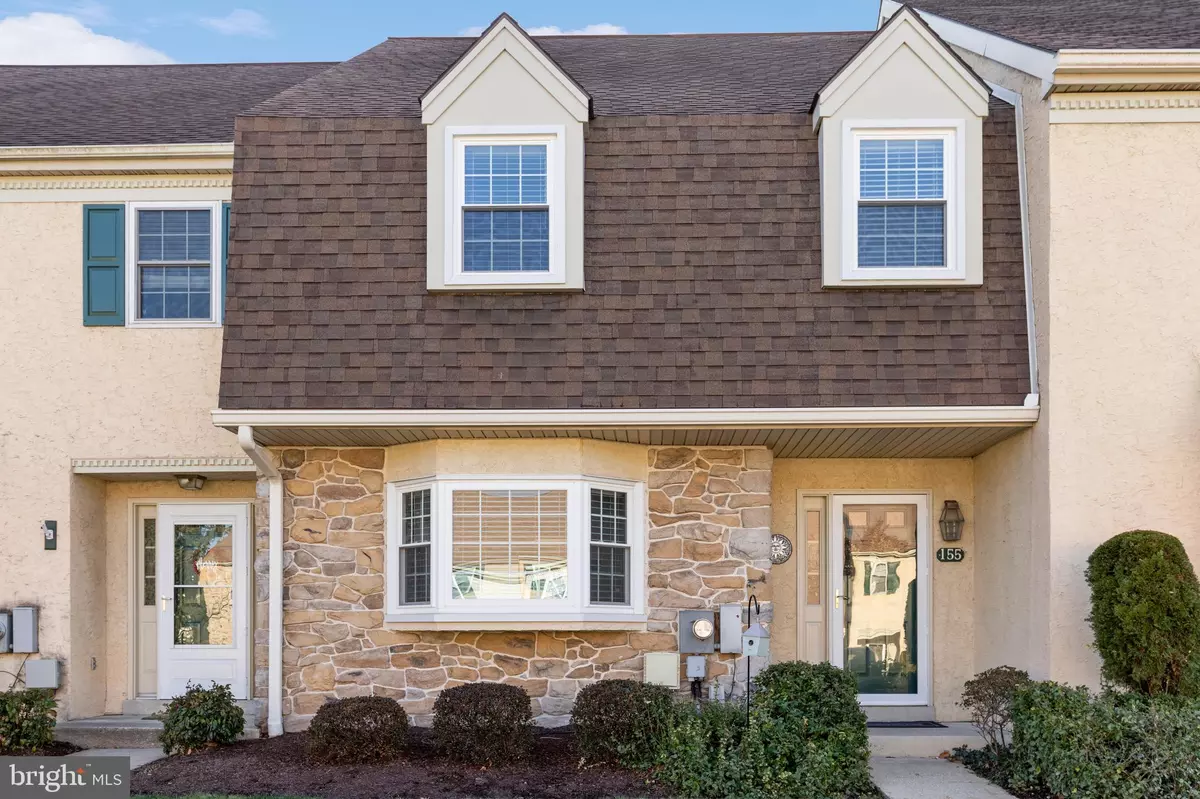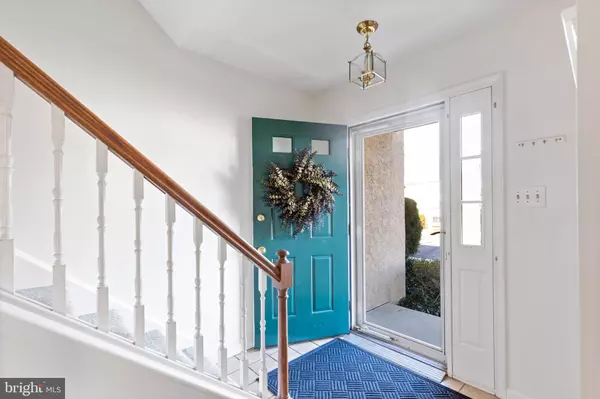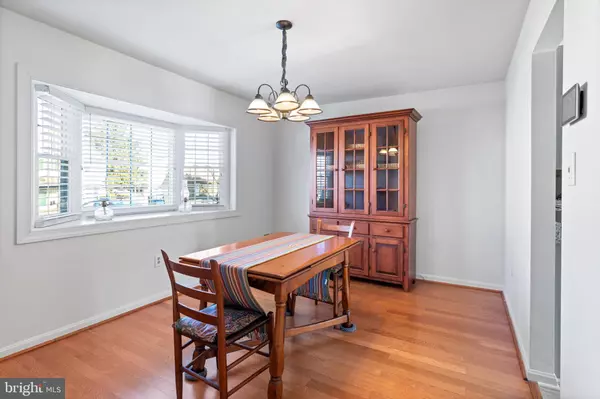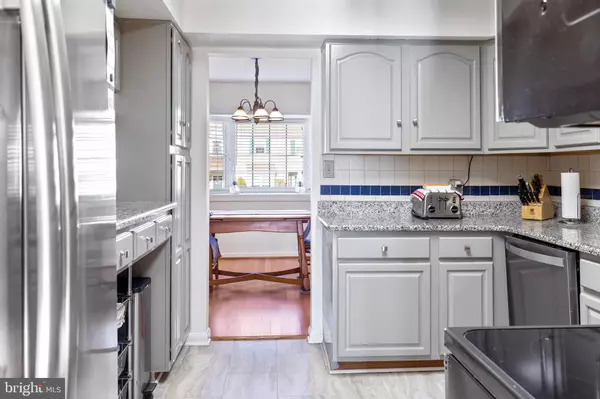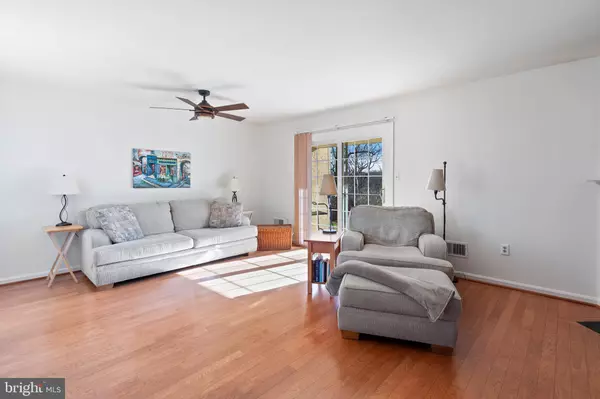3 Beds
3 Baths
1,542 SqFt
3 Beds
3 Baths
1,542 SqFt
Key Details
Property Type Townhouse
Sub Type Interior Row/Townhouse
Listing Status Under Contract
Purchase Type For Sale
Square Footage 1,542 sqft
Price per Sqft $217
Subdivision Westridge Estates
MLS Listing ID PACT2087544
Style Traditional
Bedrooms 3
Full Baths 2
Half Baths 1
HOA Fees $343/mo
HOA Y/N Y
Abv Grd Liv Area 1,542
Originating Board BRIGHT
Year Built 1989
Annual Tax Amount $4,561
Tax Year 2024
Lot Size 910 Sqft
Acres 0.02
Lot Dimensions 0.00 x 0.00
Property Description
Step into a freshly painted interior with neutral tones that complement the gleaming hardwood floors in the living and dining rooms, as well as the inviting entrance hallway. Adjacent to the entrance, the bright dining room , perfect for hosting gatherings.
The well-equipped galley kitchen boasts ample cabinet space, a pantry, granite countertops, a ceramic tile backsplash, Pergo flooring, and newer stainless steel appliances and a built-in microwave. The living room offers a cozy ambiance with a wood-burning fireplace and sliding doors leading to a private patio overlooking tranquil open space a perfect spot to relax and unwind. Completing the first floor is a convenient powder room.
Upstairs, you'll find neutral carpeting and a hall closet housing a washer and dryer for easy access. The spacious main bedroom includes a ceiling fan, two closets, a makeup vanity, and a private en-suite bathroom. The second bedroom features a walk-in closet and a ceiling fan, while the third bedroom provides plenty of space and is serviced by a hall bathroom.
Enjoy the ease of low-maintenance living with an association fee that covers common area upkeep, lawn care, snow removal, and trash services. The community offers fantastic amenities, including a swimming pool, clubhouse, playground, tennis courts, basketball courts, and a scenic bike trail.
With its prime location near shopping, dining, and outdoor trails, this home combines comfort, convenience, and vibrant community living.
There is a one year HSA home warranty included in sale for buyer at settlement.
Schedule your tour today and discover why 155 Westridge Pl S is the perfect place to call home!
Location
State PA
County Chester
Area Phoenixville Boro (10315)
Zoning RESIDENTIAL
Rooms
Other Rooms Living Room, Dining Room, Kitchen, Laundry
Interior
Interior Features Kitchen - Galley, Pantry
Hot Water Electric
Heating Heat Pump(s)
Cooling Central A/C
Fireplaces Number 1
Fireplaces Type Wood
Inclusions Washer, Dryer, Refrigerator "as is condition"
Equipment Disposal, Dishwasher, Oven/Range - Electric, Dryer - Electric, Microwave, Refrigerator, Washer
Fireplace Y
Appliance Disposal, Dishwasher, Oven/Range - Electric, Dryer - Electric, Microwave, Refrigerator, Washer
Heat Source Electric
Laundry Upper Floor
Exterior
Utilities Available Cable TV
Amenities Available Basketball Courts, Club House, Pool - Outdoor, Tot Lots/Playground
Water Access N
Roof Type Shingle
Accessibility None
Garage N
Building
Story 2
Foundation Slab
Sewer Public Sewer
Water Public
Architectural Style Traditional
Level or Stories 2
Additional Building Above Grade, Below Grade
New Construction N
Schools
School District Phoenixville Area
Others
HOA Fee Include Snow Removal,Lawn Maintenance,Trash,Ext Bldg Maint,All Ground Fee
Senior Community No
Tax ID 15-07 -0139
Ownership Fee Simple
SqFt Source Assessor
Special Listing Condition Standard

GET MORE INFORMATION
REALTORS® | Lic# 0225191236 | 0225179145
info@premierrealtyteamsells.com
6361 Walker Lane STE 100, Alexandria, VA, 22310, USA

