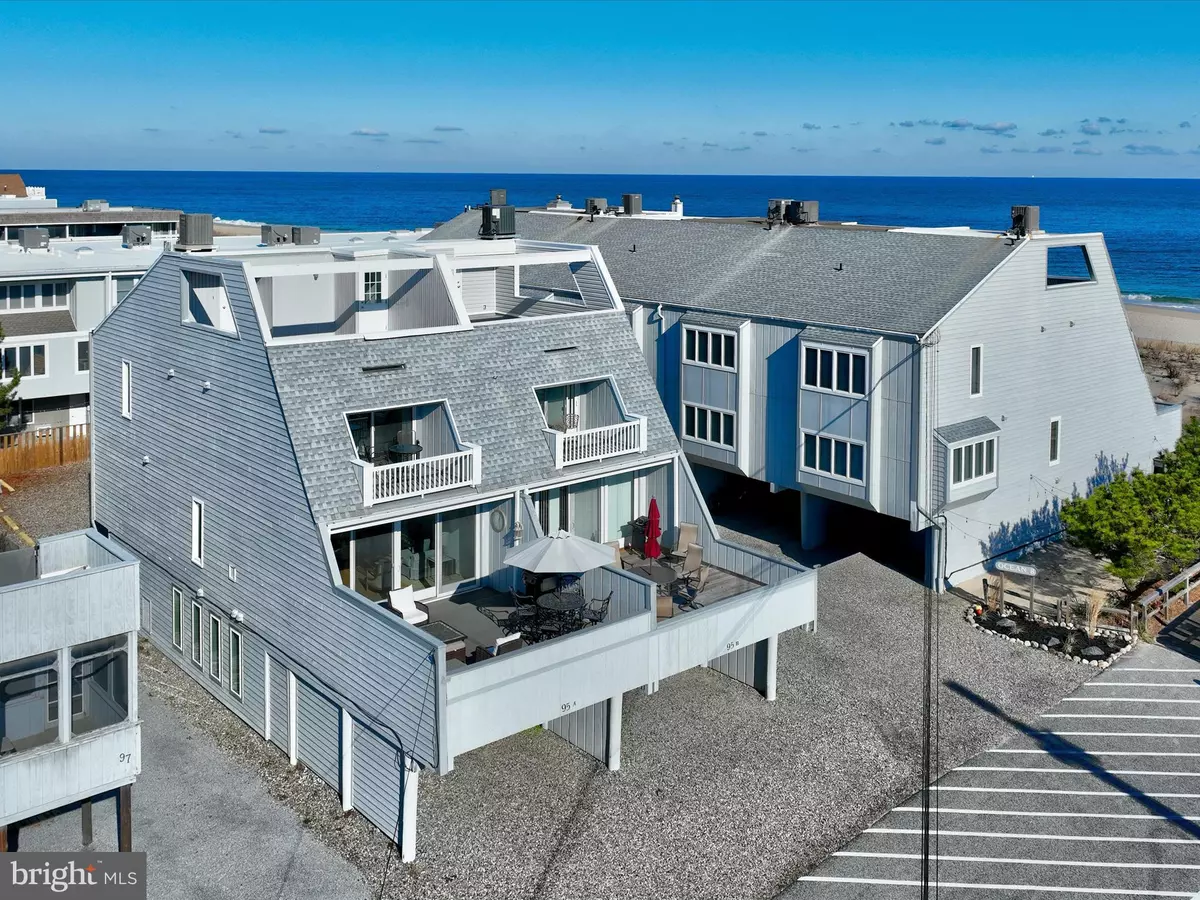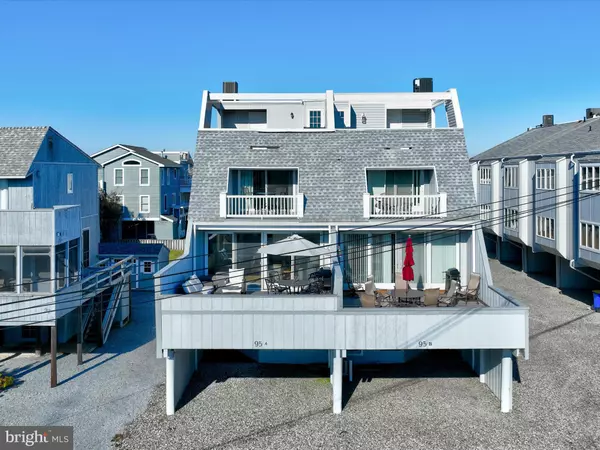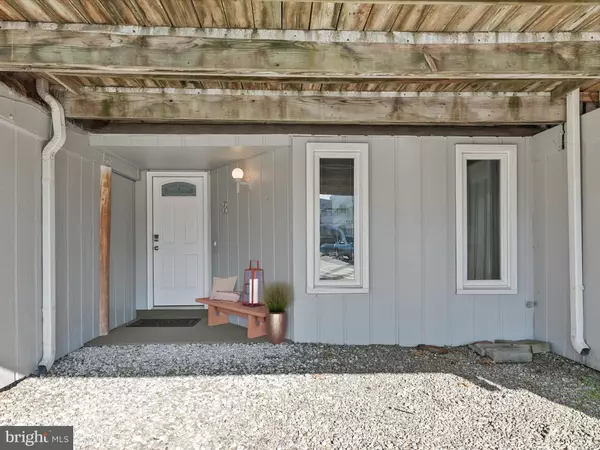4 Beds
4 Baths
2,063 SqFt
4 Beds
4 Baths
2,063 SqFt
Key Details
Property Type Condo
Sub Type Condo/Co-op
Listing Status Under Contract
Purchase Type For Sale
Square Footage 2,063 sqft
Price per Sqft $969
Subdivision None Available
MLS Listing ID DESU2075016
Style Coastal
Bedrooms 4
Full Baths 3
Half Baths 1
Condo Fees $6,500/ann
HOA Y/N N
Abv Grd Liv Area 2,063
Originating Board BRIGHT
Year Built 1974
Annual Tax Amount $2,931
Tax Year 2022
Lot Dimensions 0.00 x 0.00
Property Description
Location
State DE
County Sussex
Area Baltimore Hundred (31001)
Zoning RESIDENTIAL
Rooms
Other Rooms Living Room, Primary Bedroom, Bedroom 2, Bedroom 3, Bedroom 4, Kitchen, Foyer, Bonus Room
Interior
Interior Features Bar, Built-Ins, Carpet, Ceiling Fan(s), Crown Moldings, Entry Level Bedroom, Exposed Beams, Floor Plan - Traditional, Kitchen - Eat-In, Kitchen - Gourmet, Primary Bath(s), Pantry, Recessed Lighting, Upgraded Countertops, Window Treatments, Wine Storage, Bathroom - Stall Shower, Bathroom - Tub Shower
Hot Water Electric
Heating Heat Pump(s)
Cooling Ceiling Fan(s), Central A/C
Flooring Ceramic Tile, Luxury Vinyl Plank, Partially Carpeted
Inclusions See inclusion list
Equipment Built-In Microwave, Dishwasher, Disposal, Exhaust Fan, Freezer, Icemaker, Oven/Range - Electric, Refrigerator, Stainless Steel Appliances, Washer, Water Dispenser, Water Heater
Fireplace N
Window Features Casement,Insulated,Screens
Appliance Built-In Microwave, Dishwasher, Disposal, Exhaust Fan, Freezer, Icemaker, Oven/Range - Electric, Refrigerator, Stainless Steel Appliances, Washer, Water Dispenser, Water Heater
Heat Source Electric
Laundry Lower Floor
Exterior
Exterior Feature Balconies- Multiple, Porch(es), Roof
Garage Spaces 6.0
Amenities Available None
Water Access N
View Ocean, Panoramic, Scenic Vista
Roof Type Architectural Shingle
Accessibility None
Porch Balconies- Multiple, Porch(es), Roof
Total Parking Spaces 6
Garage N
Building
Lot Description Cul-de-sac
Story 4
Foundation Pilings
Sewer Public Sewer
Water Public
Architectural Style Coastal
Level or Stories 4
Additional Building Above Grade, Below Grade
Structure Type Beamed Ceilings,Wood Walls
New Construction N
Schools
Elementary Schools Lord Baltimore
Middle Schools Selbyville
High Schools Indian River
School District Indian River
Others
Pets Allowed Y
HOA Fee Include Common Area Maintenance,Ext Bldg Maint,Insurance
Senior Community No
Tax ID 134-13.02-164.00-8
Ownership Condominium
Security Features Main Entrance Lock,Smoke Detector
Special Listing Condition Standard
Pets Allowed No Pet Restrictions

GET MORE INFORMATION
REALTORS® | Lic# 0225191236 | 0225179145
info@premierrealtyteamsells.com
6361 Walker Lane STE 100, Alexandria, VA, 22310, USA






