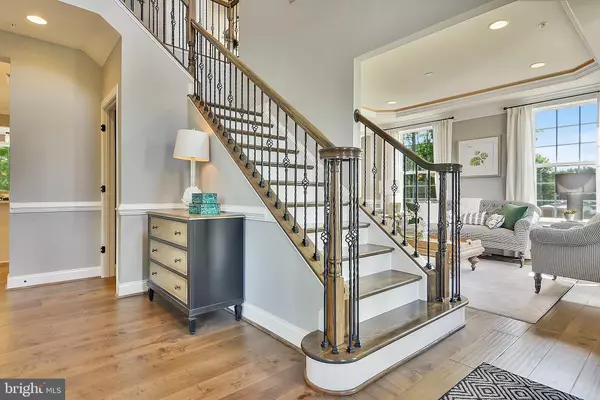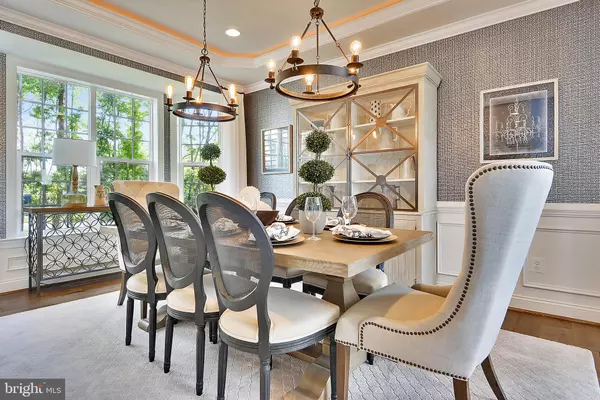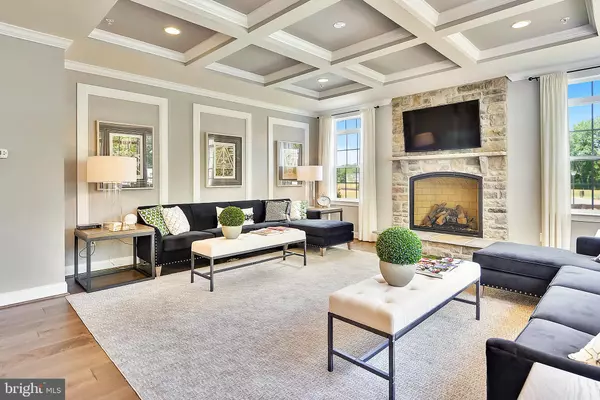4 Beds
3 Baths
4,194 SqFt
4 Beds
3 Baths
4,194 SqFt
Key Details
Property Type Single Family Home
Sub Type Detached
Listing Status Pending
Purchase Type For Sale
Square Footage 4,194 sqft
Price per Sqft $188
Subdivision Signature Club
MLS Listing ID MDPG2133950
Style Traditional
Bedrooms 4
Full Baths 2
Half Baths 1
HOA Fees $163/mo
HOA Y/N Y
Abv Grd Liv Area 3,094
Originating Board BRIGHT
Year Built 2024
Annual Tax Amount $348
Tax Year 2024
Lot Size 6,528 Sqft
Acres 0.15
Property Description
This home is currently under construction. Photos of similar home are for representation only and may show options or upgrades not included in this home. See New Home Sales Consultant for a complete list of included features.
*Pricing is conditioned upon the review and approval of the builder, developer, lender, and county. To receive Incentives, purchaser must use Caruso Homes' preferred lender and title company. Offers subject to change anytime without notice.
Location
State MD
County Prince Georges
Zoning RMF48
Rooms
Basement Interior Access
Interior
Interior Features Air Filter System, Breakfast Area, Carpet, Combination Kitchen/Living, Dining Area, Family Room Off Kitchen, Formal/Separate Dining Room, Kitchen - Gourmet, Walk-in Closet(s)
Hot Water Natural Gas
Cooling Central A/C
Flooring Carpet, Luxury Vinyl Plank
Equipment Disposal, ENERGY STAR Dishwasher, ENERGY STAR Refrigerator, Oven/Range - Electric, Stainless Steel Appliances
Fireplace N
Window Features Low-E,Energy Efficient,Double Pane,Insulated
Appliance Disposal, ENERGY STAR Dishwasher, ENERGY STAR Refrigerator, Oven/Range - Electric, Stainless Steel Appliances
Heat Source Natural Gas
Exterior
Parking Features Garage - Front Entry, Garage Door Opener
Garage Spaces 2.0
Water Access N
Roof Type Architectural Shingle
Accessibility None
Attached Garage 2
Total Parking Spaces 2
Garage Y
Building
Story 2
Foundation Active Radon Mitigation
Sewer Private Sewer
Water Public
Architectural Style Traditional
Level or Stories 2
Additional Building Above Grade, Below Grade
Structure Type Dry Wall,9'+ Ceilings
New Construction Y
Schools
School District Prince George'S County Public Schools
Others
Senior Community No
Tax ID 17055658004
Ownership Fee Simple
SqFt Source Assessor
Acceptable Financing Cash, Conventional, FHA, VA
Listing Terms Cash, Conventional, FHA, VA
Financing Cash,Conventional,FHA,VA
Special Listing Condition Standard

GET MORE INFORMATION
REALTORS® | Lic# 0225191236 | 0225179145
info@premierrealtyteamsells.com
6361 Walker Lane STE 100, Alexandria, VA, 22310, USA






