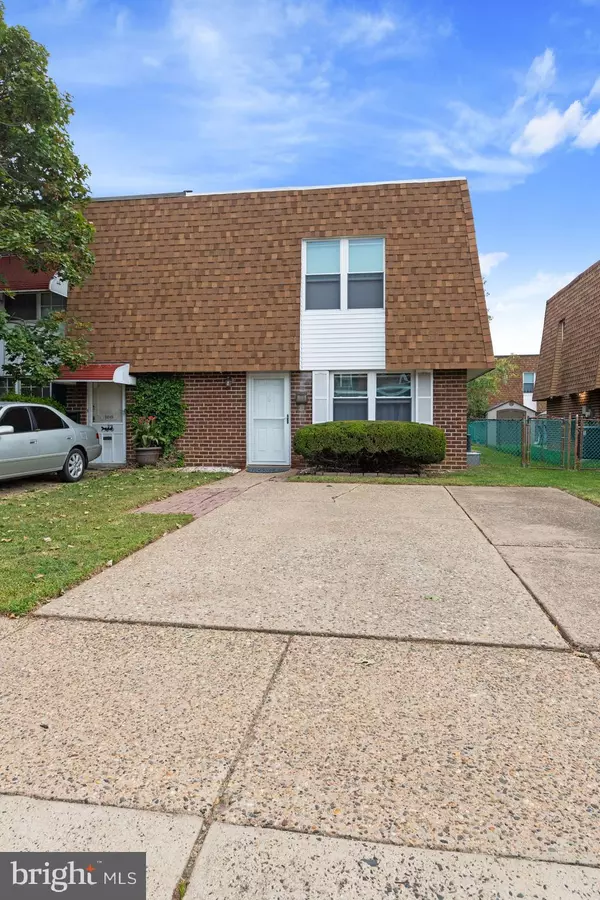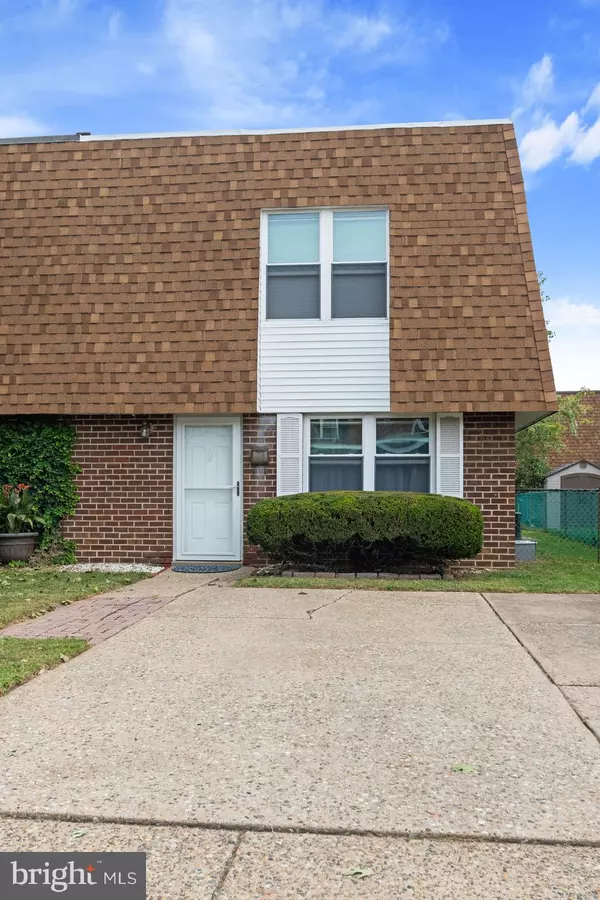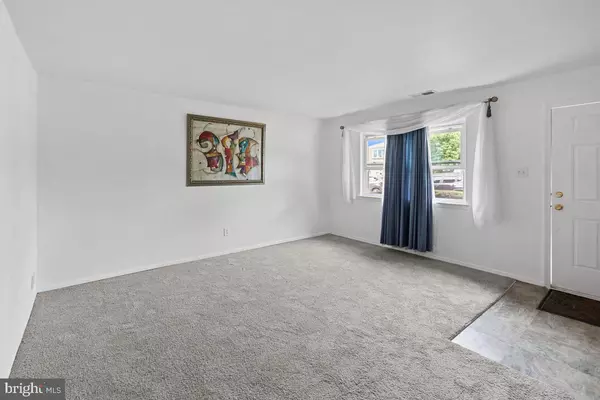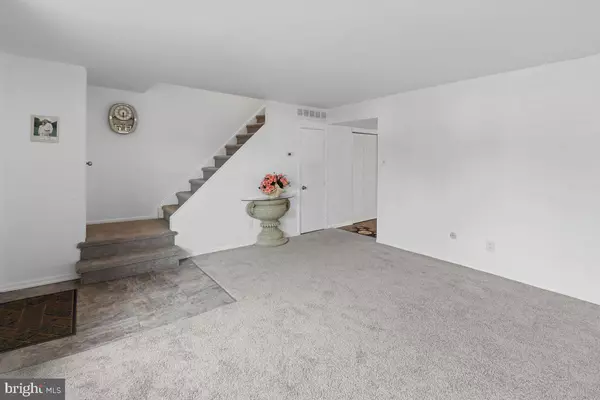3 Beds
3 Baths
1,720 SqFt
3 Beds
3 Baths
1,720 SqFt
Key Details
Property Type Single Family Home, Townhouse
Sub Type Twin/Semi-Detached
Listing Status Active
Purchase Type For Sale
Square Footage 1,720 sqft
Price per Sqft $215
Subdivision Bustleton
MLS Listing ID PAPH2421462
Style Other
Bedrooms 3
Full Baths 2
Half Baths 1
HOA Y/N N
Abv Grd Liv Area 1,720
Originating Board BRIGHT
Year Built 1965
Annual Tax Amount $4,188
Tax Year 2024
Lot Size 2,772 Sqft
Acres 0.06
Property Description
This well-maintained twin home offers a perfect blend of comfort, space, and convenience. With 3 spacious bedrooms, 2.5 baths, and recent updates, this home is move-in ready and waiting for you!
Step into the bright, airy living room that welcomes abundant natural light. The kitchen features plenty of cabinet space with easy access to the dining area. The family room offers a cozy atmosphere with sliding glass doors leading to a concrete patio and a fully fenced backyard – perfect for entertaining or relaxing outdoors.
Upstairs, you’ll find three generously sized bedrooms with ample closet space. The main bedroom features a full en-suite bath, a stall shower, and a newer toilet and tile. The updated hall bath includes a tub for soaking and relaxing.
Additional features include an updated powder room on the main level, a stackable washer and dryer, a newer water heater, and central air for year-round comfort. This super clean home boasts brand-new carpeting and fresh exterior paint. Enjoy the spacious backyard and driveway parking, conveniently close to public transportation and major highways.
Don’t miss the opportunity to make this your dream home – schedule your showing today!
Location
State PA
County Philadelphia
Area 19115 (19115)
Zoning RSA3
Rooms
Basement Full
Main Level Bedrooms 3
Interior
Hot Water Natural Gas, Electric
Heating Forced Air
Cooling Central A/C
Fireplace N
Heat Source Natural Gas
Exterior
Water Access N
Accessibility 2+ Access Exits
Garage N
Building
Story 2
Foundation Concrete Perimeter
Sewer Public Sewer
Water Public
Architectural Style Other
Level or Stories 2
Additional Building Above Grade, Below Grade
New Construction N
Schools
School District The School District Of Philadelphia
Others
Senior Community No
Tax ID 581463200
Ownership Fee Simple
SqFt Source Estimated
Special Listing Condition Standard

GET MORE INFORMATION
REALTORS® | Lic# 0225191236 | 0225179145
info@premierrealtyteamsells.com
6361 Walker Lane STE 100, Alexandria, VA, 22310, USA






