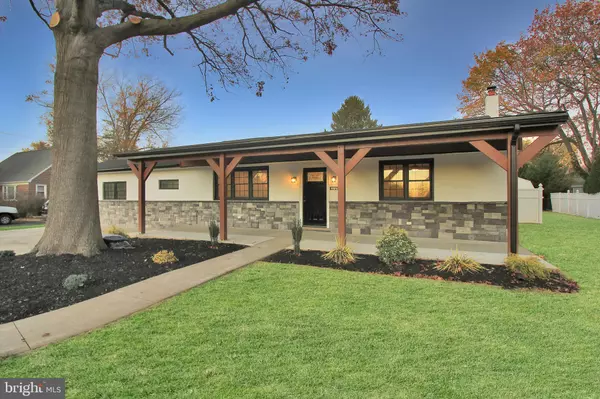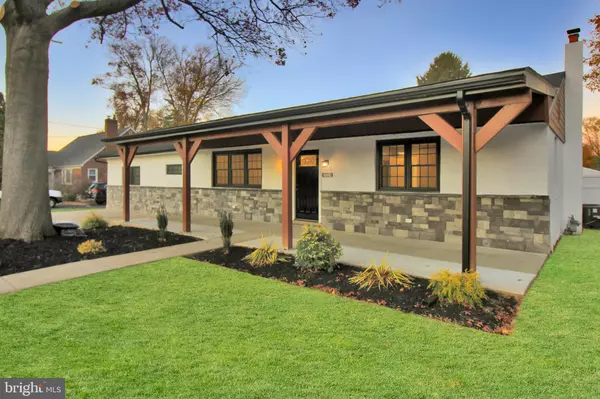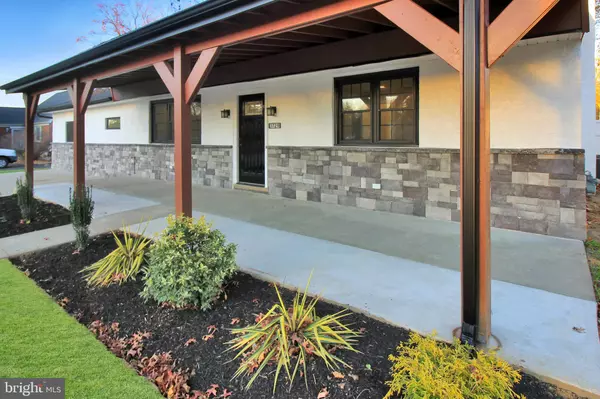3 Beds
3 Baths
1,823 SqFt
3 Beds
3 Baths
1,823 SqFt
Key Details
Property Type Single Family Home
Sub Type Detached
Listing Status Active
Purchase Type For Sale
Square Footage 1,823 sqft
Price per Sqft $274
Subdivision Belmont Hills
MLS Listing ID PABU2084048
Style Ranch/Rambler
Bedrooms 3
Full Baths 2
Half Baths 1
HOA Y/N N
Abv Grd Liv Area 1,823
Originating Board BRIGHT
Year Built 1954
Annual Tax Amount $4,903
Tax Year 2024
Lot Size 0.500 Acres
Acres 0.5
Lot Dimensions 100.00 x 218.00
Property Description
From the moment you arrive, you’ll be captivated by the curb appeal, featuring a brand-new stucco and natural stone exterior, complemented by a new roof, windows, and doors. A large 4-car concrete driveway and inviting front porch set the stage for what awaits inside. Step into the spacious living room and discover the heart of the home: a brand-new kitchen equipped with white cabinets featuring crown molding, granite countertops, a tiled backsplash, recessed lighting, and brand-new appliances, including a gas oven and microwave. The hall bathroom has been elegantly updated with a custom-tiled tub/shower combo, marble flooring, and sleek fixtures.
The luxurious master suite offers a private retreat, complete with a massive walk-in closet spacious enough to double as a home office. The en-suite bathroom is a spa-like escape, with marble flooring, a large custom-tiled shower featuring a natural stone floor, and a glass shower door. Two additional well-sized bedrooms are thoughtfully situated on the opposite side of the home, providing privacy and comfort. Convenience meets practicality with a tiled mudroom, half bath, and large closet just inside the rear door perfect for guests enjoying the incredible backyard. The fenced yard is a true oasis, featuring a large inground pool with a slide, a rebuilt shed, and plenty of space for family activities.
Modern comfort is at the forefront with brand-new central air conditioning, gas heating, and all-new drywall and insulation throughout the home. Storage is abundant, with stairs leading to a walk-in attic and an unfinished basement offering plenty of additional space for your needs. With every inch of this home thoughtfully updated, it’s truly move-in ready and a must-see! Don’t miss your opportunity to own this exceptional property within the Bensalem Township School District. Call the Listing Agent today to schedule your private tour! **OPEN HOUSE on Sunday, December 1st, from 1:00 to 3:00 PM - Listing Agent will be present to answer questions. **
Location
State PA
County Bucks
Area Bensalem Twp (10102)
Zoning R1
Rooms
Basement Unfinished, Poured Concrete, Interior Access
Main Level Bedrooms 3
Interior
Interior Features Walk-in Closet(s), Upgraded Countertops, Recessed Lighting, Attic, Bathroom - Walk-In Shower, Entry Level Bedroom, Flat, Kitchen - Eat-In, Primary Bath(s)
Hot Water Electric
Cooling Central A/C
Equipment Built-In Microwave, Oven/Range - Gas
Furnishings No
Fireplace N
Window Features Energy Efficient
Appliance Built-In Microwave, Oven/Range - Gas
Heat Source Natural Gas
Exterior
Garage Spaces 4.0
Fence Privacy
Pool In Ground
Utilities Available Natural Gas Available
Water Access N
Roof Type Architectural Shingle
Accessibility 2+ Access Exits, No Stairs, Level Entry - Main
Total Parking Spaces 4
Garage N
Building
Story 1
Foundation Block
Sewer Public Sewer
Water Public
Architectural Style Ranch/Rambler
Level or Stories 1
Additional Building Above Grade
New Construction N
Schools
School District Bensalem Township
Others
Senior Community No
Tax ID 02-019-015
Ownership Fee Simple
SqFt Source Assessor
Acceptable Financing Cash, Conventional, FHA, Other
Listing Terms Cash, Conventional, FHA, Other
Financing Cash,Conventional,FHA,Other
Special Listing Condition Standard

GET MORE INFORMATION
REALTORS® | Lic# 0225191236 | 0225179145
info@premierrealtyteamsells.com
6361 Walker Lane STE 100, Alexandria, VA, 22310, USA






