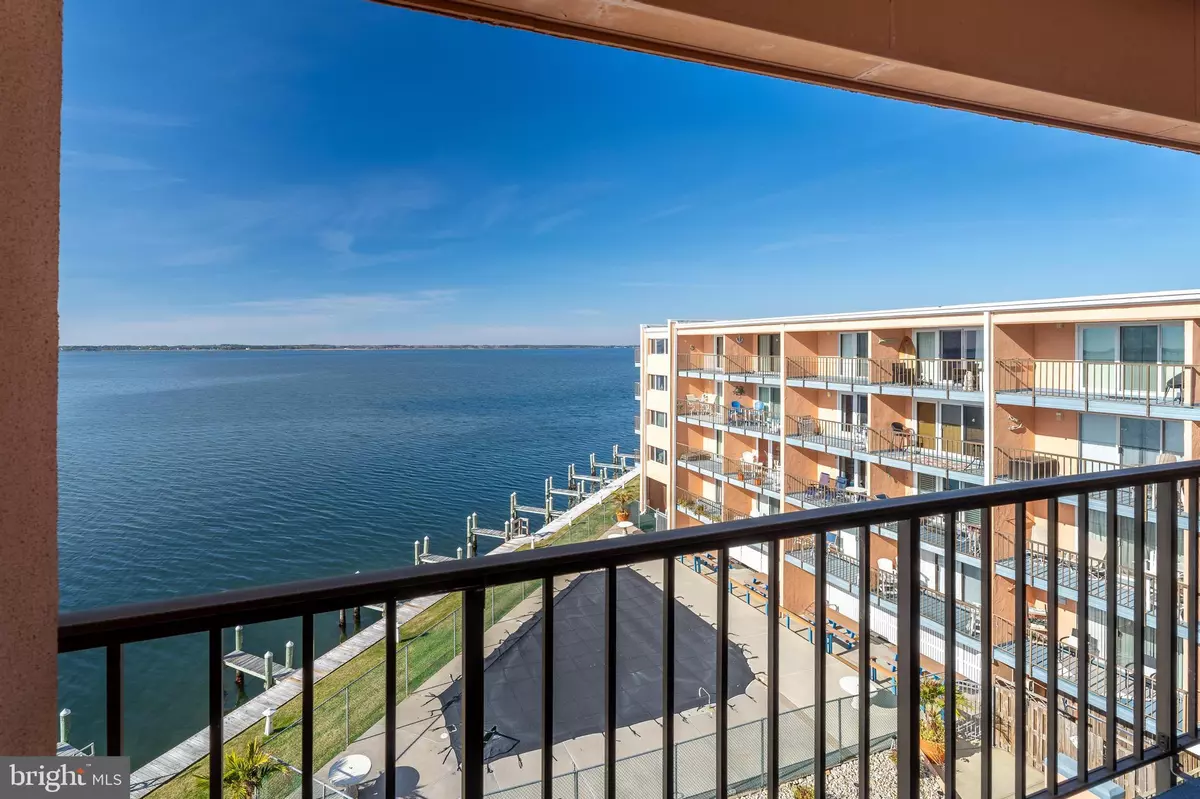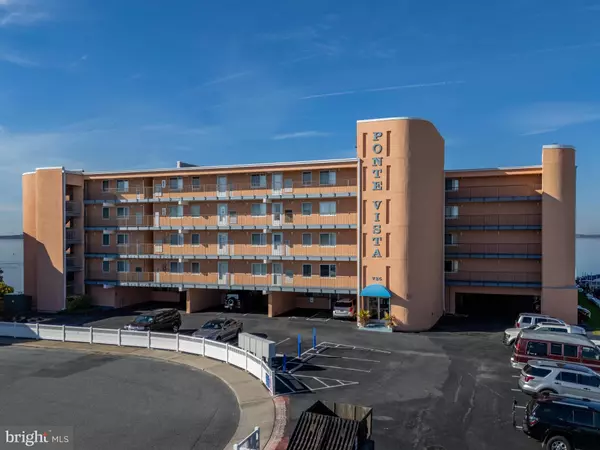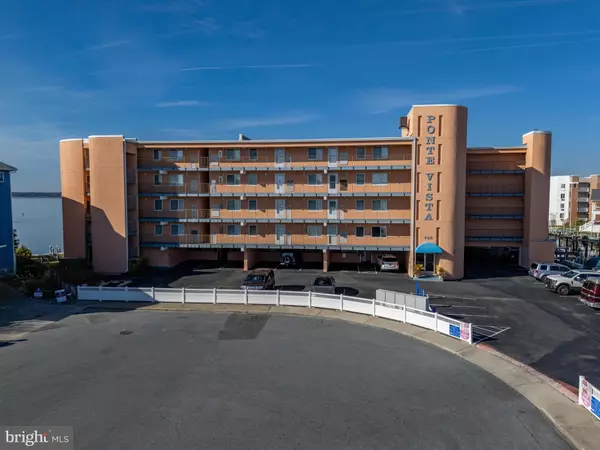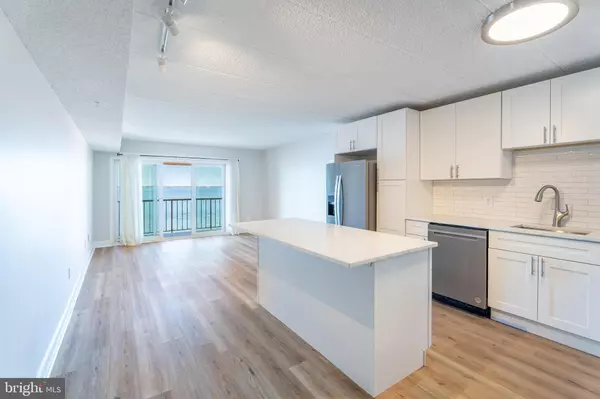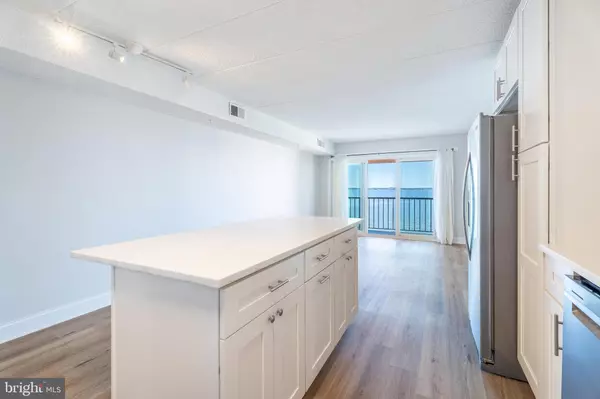1 Bed
1 Bath
666 SqFt
1 Bed
1 Bath
666 SqFt
Key Details
Property Type Condo
Sub Type Condo/Co-op
Listing Status Active
Purchase Type For Sale
Square Footage 666 sqft
Price per Sqft $525
Subdivision Non Development
MLS Listing ID MDWO2027134
Style Unit/Flat
Bedrooms 1
Full Baths 1
Condo Fees $461/mo
HOA Y/N N
Abv Grd Liv Area 666
Originating Board BRIGHT
Year Built 1975
Annual Tax Amount $2,469
Tax Year 2024
Lot Dimensions 0.00 x 0.00
Property Description
Everything in this condo is brand new, from the new Whirlpool stainless steel appliances in the fully equipped kitchen, to the new cabinetry featuring the slow-close feature, and the new quartz countertops with a large island—ideal for entertaining family and friends. Whether you're preparing a gourmet meal or enjoying a casual snack, this kitchen provides ample cabinet space and an inviting layout for any occasion. The open concept living area flows seamlessly from the kitchen, creating a bright and airy space that makes the most of the stunning water views. Enjoy the bay views from the pool on hot summer days. For the boaters, Ponte Vista offers seasonal boat slip rentals as-well.
With a new water heater, new HVAC system, and a new glass sliding door, no detail has been overlooked in this home's renovation. The bathroom has been updated with modern finishes, completing this turnkey property that's ready for you to enjoy right away.
Positioned on 94th Street, this condo is just steps away from some of Ocean City's most iconic restaurants and bars, including Bull on the Beach, Lombardi's, Kirby's Pub, and Liquid Assets, offering endless dining and entertainment options. Whether you're seeking a year-round residence, a beach getaway, or a smart investment property, this condo delivers an exceptional opportunity.
Don't miss out on this incredible chance to own a piece of paradise in one of Ocean City's best locations. Schedule a viewing today and make this coastal retreat yours!
Location
State MD
County Worcester
Area Bayside Waterfront (84)
Zoning R-2
Rooms
Main Level Bedrooms 1
Interior
Hot Water Electric
Heating Central
Cooling Central A/C
Flooring Laminate Plank
Equipment Cooktop, Dishwasher, Disposal, Icemaker, Refrigerator, Stainless Steel Appliances, Microwave, Stove, Washer, Dryer - Electric
Furnishings No
Fireplace N
Appliance Cooktop, Dishwasher, Disposal, Icemaker, Refrigerator, Stainless Steel Appliances, Microwave, Stove, Washer, Dryer - Electric
Heat Source Electric
Exterior
Amenities Available Elevator, Pool - Outdoor
Water Access Y
Accessibility Elevator
Garage N
Building
Story 1
Unit Features Mid-Rise 5 - 8 Floors
Sewer Public Sewer
Water Public
Architectural Style Unit/Flat
Level or Stories 1
Additional Building Above Grade, Below Grade
New Construction N
Schools
School District Worcester County Public Schools
Others
Pets Allowed Y
HOA Fee Include None
Senior Community No
Tax ID 2410093724
Ownership Condominium
Special Listing Condition Standard
Pets Allowed No Pet Restrictions

GET MORE INFORMATION
REALTORS® | Lic# 0225191236 | 0225179145
info@premierrealtyteamsells.com
6361 Walker Lane STE 100, Alexandria, VA, 22310, USA

