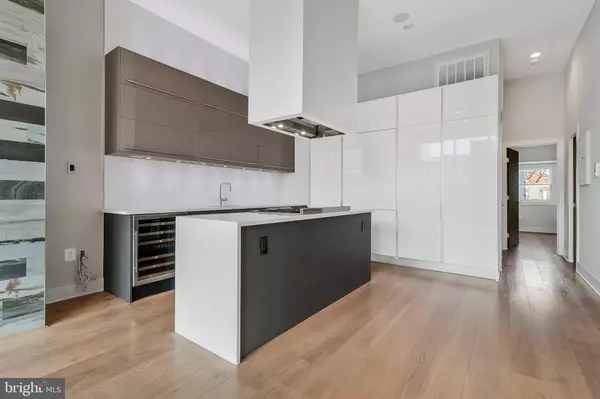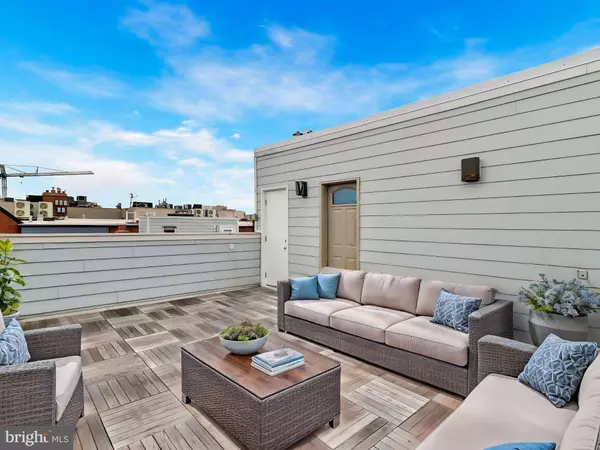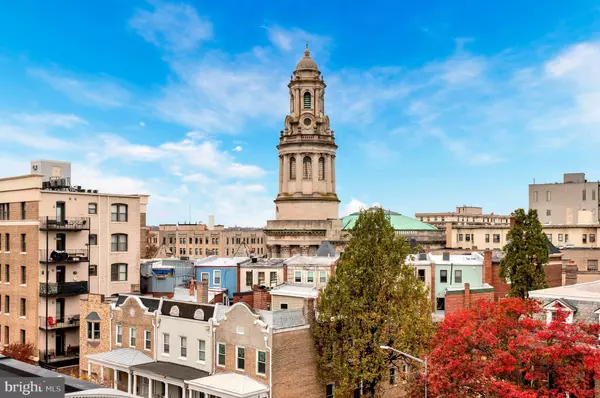Jessica McCain & Katharine Binkley
Real Estate Professional
info@premierrealtyteamsells.com +1(703) 594-69983 Beds
3 Baths
1,193 SqFt
3 Beds
3 Baths
1,193 SqFt
Key Details
Property Type Condo
Sub Type Condo/Co-op
Listing Status Active
Purchase Type For Sale
Square Footage 1,193 sqft
Price per Sqft $754
Subdivision Columbia Heights
MLS Listing ID DCDC2170244
Style Traditional
Bedrooms 3
Full Baths 3
Condo Fees $274/mo
HOA Y/N N
Abv Grd Liv Area 1,193
Originating Board BRIGHT
Year Built 1912
Annual Tax Amount $8,373
Tax Year 2024
Property Description
This expansive and meticulously designed penthouse offers 3 spacious bedrooms and 3 elegant bathrooms, with soaring 11-foot ceilings that enhance the open, airy feel throughout. The rooftop deck presents panoramic views—perfect for entertaining or simply enjoying the scenery in private.
The primary suite is a true retreat, featuring floor-to-ceiling windows that frame the cityscape, allowing natural light to flood the space. The ensuite master bathroom has been beautifully remodeled with imported Italian tile, offering a spa-like experience.
The home boasts high-end appliances throughout, including a sleek kitchen with premium finishes. Imported Spanish White Oak wide plank hardwood floors flow seamlessly throughout the living areas, adding warmth and sophistication.
Additional highlights include two expansive private decks, perfect for outdoor relaxation, wine fridge, and a private off-street parking space located at the rear of the building.
Conveniently located just two blocks from the metro, offering easy access to all the best the city has to offer.
Location
State DC
County Washington
Zoning R
Rooms
Main Level Bedrooms 2
Interior
Interior Features Intercom
Hot Water Natural Gas
Heating Forced Air
Cooling Central A/C
Fireplaces Number 1
Equipment Stove, Microwave, Refrigerator, Icemaker, Dishwasher, Disposal, Washer, Dryer, Cooktop, Exhaust Fan, Stainless Steel Appliances, Range Hood
Fireplace Y
Appliance Stove, Microwave, Refrigerator, Icemaker, Dishwasher, Disposal, Washer, Dryer, Cooktop, Exhaust Fan, Stainless Steel Appliances, Range Hood
Heat Source Natural Gas
Exterior
Garage Spaces 1.0
Amenities Available None
Water Access N
Accessibility None
Total Parking Spaces 1
Garage N
Building
Story 2
Foundation Other
Sewer Public Sewer
Water Public
Architectural Style Traditional
Level or Stories 2
Additional Building Above Grade, Below Grade
New Construction N
Schools
School District District Of Columbia Public Schools
Others
Pets Allowed Y
HOA Fee Include Water,Sewer,Trash
Senior Community No
Tax ID 2669//2089
Ownership Condominium
Acceptable Financing Cash, Conventional, FHA, VA
Listing Terms Cash, Conventional, FHA, VA
Financing Cash,Conventional,FHA,VA
Special Listing Condition Standard
Pets Allowed Case by Case Basis

GET MORE INFORMATION
REALTORS® | Lic# 0225191236 | 0225179145
info@premierrealtyteamsells.com
6361 Walker Lane STE 100, Alexandria, VA, 22310, USA






