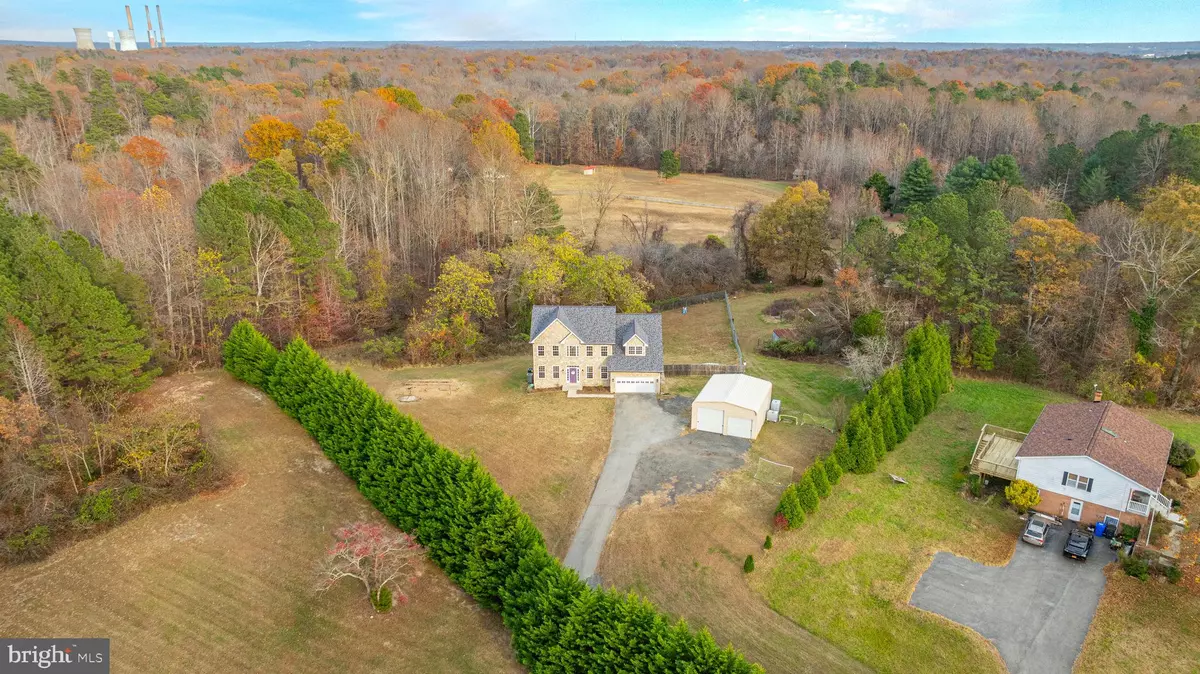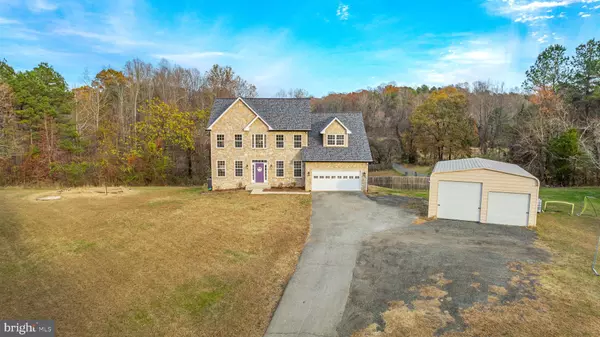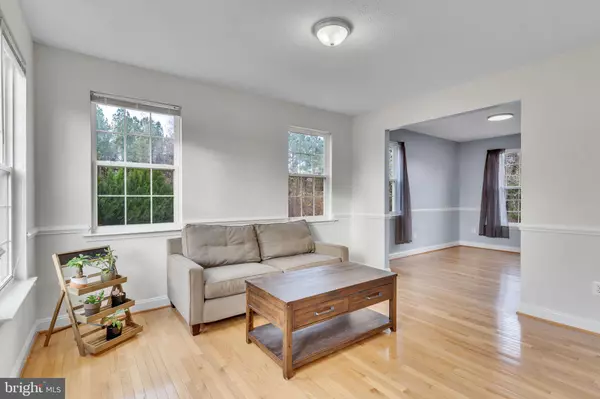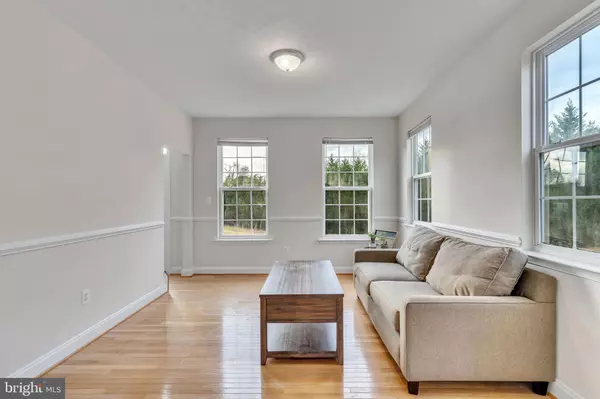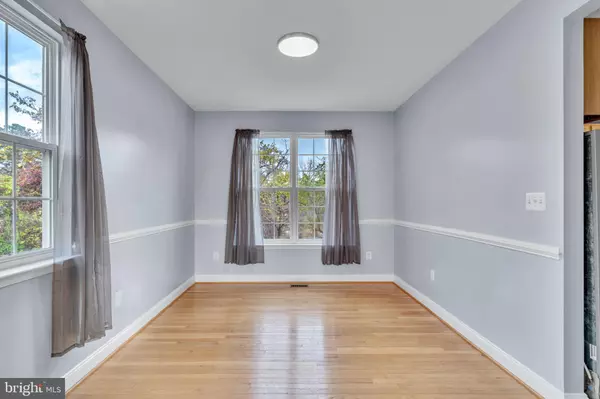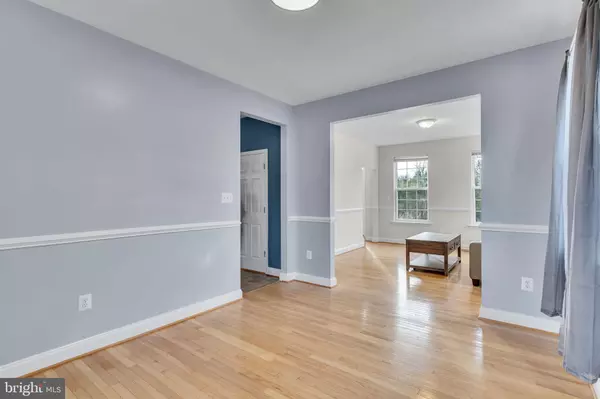Jessica McCain & Katharine Binkley
Real Estate Professional
info@premierrealtyteamsells.com +1(703) 594-69985 Beds
4 Baths
3,311 SqFt
5 Beds
4 Baths
3,311 SqFt
Key Details
Property Type Single Family Home
Sub Type Detached
Listing Status Under Contract
Purchase Type For Sale
Square Footage 3,311 sqft
Price per Sqft $173
Subdivision None Available
MLS Listing ID MDCH2038124
Style Colonial
Bedrooms 5
Full Baths 3
Half Baths 1
HOA Y/N N
Abv Grd Liv Area 2,418
Originating Board BRIGHT
Year Built 2006
Annual Tax Amount $6,663
Tax Year 2024
Lot Size 3.270 Acres
Acres 3.27
Property Description
Nestled in the highly sought-after area of Hughesville, this stunning stone-front colonial offers the perfect blend of charm, comfort, and privacy — making it a dream home for families seeking a spacious and serene retreat. With no HOA, the expansive 3.24-acre lot is a true gem, featuring the original orchard and plenty of room to roam, garden, or even keep animals.
As you approach this beautiful home, you'll be captivated by its curb appeal and inviting atmosphere. Step inside, and you'll immediately feel the warmth and welcoming ambiance. The heart of the home is a spacious, open-concept living area, with a cozy family room featuring a gas fireplace — ideal for gathering with loved ones. The large, eat-in kitchen is a chef's dream, equipped with 42-inch cabinets and ample counter space for cooking and entertaining.
Step through the door off the family room to discover the massive deck, which overlooks the expansive backyard and backs to trees for ultimate privacy. This outdoor space is perfect for family barbecues, entertaining, or simply relaxing while taking in the peaceful surroundings.
With 4-5 large bedrooms and 3.5 bathrooms, this home offers plenty of room for the whole family. The upper level features four generously sized bedrooms with large closets and an abundance of natural light. The hallway bathroom, with its double vanity, is ideal for busy mornings with growing kids or guests. The luxurious primary suite is truly a retreat, offering expansive space that could be transformed into a private sitting room or office. The two large closets, including a walk-in, provide ample storage, while the spa-like primary bathroom boasts a newly renovated shower, soaking tub, and double vanity — your own personal sanctuary.
The fully finished walkout basement offers endless possibilities and could easily serve as a separate in-law suite or rental space. It includes a full kitchen, living room, bedroom, full bathroom, and laundry — all with its own entrance for added privacy and convenience.
This home also boasts several recent updates, including a new roof and gutters (2023), two new HVAC systems (2022 and 2024), and a new water heater (2022), ensuring you move in with peace of mind.
The property also includes a 24x31 detached garage, with two large doors (8x8 and 10x10), perfect for storing cars, boats, or taller items. Plus, an old shed/farm building (as-is) provides additional storage for outdoor equipment.
Perfectly located with easy access to Patuxent Naval Station, Andrews Air Force Base, Ft. Belvoir, the Pentagon, Northern Virginia, and Washington, DC, this home offers the perfect balance of privacy and convenience.
This rare find won't last long — schedule your private showing today and make this stunning home your own! Motivated Sellers!
Location
State MD
County Charles
Zoning AC
Rooms
Other Rooms Living Room, Dining Room, Kitchen, Family Room, Den, Foyer
Basement Daylight, Partial, Fully Finished, Heated, Outside Entrance, Rear Entrance, Walkout Level
Interior
Interior Features Attic, Carpet, Ceiling Fan(s), Dining Area, Family Room Off Kitchen, Kitchen - Eat-In, Kitchen - Table Space, Pantry, Primary Bath(s), Recessed Lighting, Wood Floors
Hot Water Electric
Heating Heat Pump(s)
Cooling Central A/C, Ceiling Fan(s), Heat Pump(s)
Fireplaces Number 1
Fireplaces Type Fireplace - Glass Doors, Gas/Propane
Equipment Built-In Microwave, Dishwasher, Dryer, Dryer - Electric, Exhaust Fan, Washer, Water Heater, Refrigerator, Oven/Range - Electric
Fireplace Y
Appliance Built-In Microwave, Dishwasher, Dryer, Dryer - Electric, Exhaust Fan, Washer, Water Heater, Refrigerator, Oven/Range - Electric
Heat Source Electric
Laundry Basement, Main Floor
Exterior
Parking Features Garage - Front Entry, Garage Door Opener, Inside Access
Garage Spaces 8.0
Fence Chain Link
Water Access N
Roof Type Architectural Shingle
Accessibility None
Attached Garage 2
Total Parking Spaces 8
Garage Y
Building
Story 3
Foundation Concrete Perimeter
Sewer Gravity Sept Fld, Septic Exists
Water Well
Architectural Style Colonial
Level or Stories 3
Additional Building Above Grade, Below Grade
New Construction N
Schools
Elementary Schools T. C. Martin
Middle Schools John Hanson
School District Charles County Public Schools
Others
Senior Community No
Tax ID 0909033556
Ownership Fee Simple
SqFt Source Assessor
Acceptable Financing Cash, Conventional, FHA, USDA, VA
Listing Terms Cash, Conventional, FHA, USDA, VA
Financing Cash,Conventional,FHA,USDA,VA
Special Listing Condition Standard

GET MORE INFORMATION
REALTORS® | Lic# 0225191236 | 0225179145
info@premierrealtyteamsells.com
6361 Walker Lane STE 100, Alexandria, VA, 22310, USA

