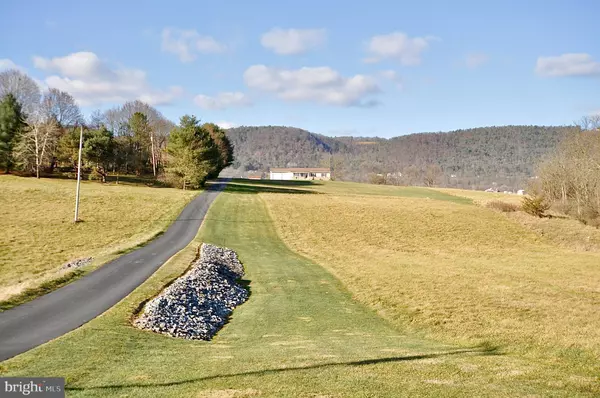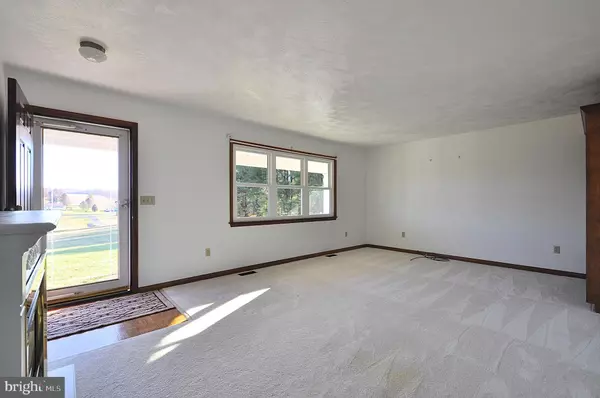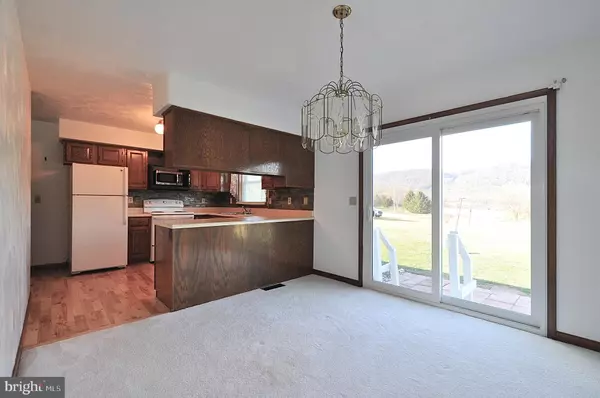3 Beds
2 Baths
2,158 SqFt
3 Beds
2 Baths
2,158 SqFt
Key Details
Property Type Single Family Home
Sub Type Detached
Listing Status Pending
Purchase Type For Sale
Square Footage 2,158 sqft
Price per Sqft $157
Subdivision None Available
MLS Listing ID PACE2512544
Style Ranch/Rambler
Bedrooms 3
Full Baths 2
HOA Y/N N
Abv Grd Liv Area 1,288
Originating Board BRIGHT
Year Built 1988
Annual Tax Amount $3,229
Tax Year 2024
Lot Size 6.420 Acres
Acres 6.42
Lot Dimensions 0.00 x 0.00
Property Description
Built in 1988, this one-owner ranch contains 3 bedrooms and 2 full bathrooms. The kitchen has hardwood floors and comes with all the appliances. Rounding out the main floor is a living room with an electric fireplace and a dining room with sliding glass doors that lead to the back patio. The entire main floor also enjoys central A/C.
Downstairs consists of a laundry/utility area and also a spacious 30 x 29 recreation room with Owens Corning walls. This area is a great space for entertaining, exercising and shooting pool.
The main distinction of this property comes in the form of nearly 6.5 acres of fantastic, wide open outdoor space! The expansive yard is ideal for throwing parties or throwing the football around with friends and family. When the guests leave you can sit back and enjoy the serenity and calming view of the mountains right from your backyard!
The premises also contains ample parking, a shed, and an oversized, attached 2-car garage for additional storage.
Book an appointment to come tour this rare, quiet and peaceful property!
Location
State PA
County Centre
Area Benner Twp (16412)
Zoning AG
Rooms
Other Rooms Living Room, Dining Room, Primary Bedroom, Bedroom 2, Bedroom 3, Kitchen, Recreation Room, Primary Bathroom, Full Bath
Basement Interior Access, Partially Finished, Walkout Stairs
Main Level Bedrooms 3
Interior
Hot Water Electric
Heating Baseboard - Electric, Ceiling
Cooling Central A/C
Fireplaces Number 1
Fireplaces Type Electric
Inclusions Stove, Refrigerator, Microwave
Equipment Dryer - Electric, Microwave, Refrigerator, Stove, Washer, Water Heater
Fireplace Y
Appliance Dryer - Electric, Microwave, Refrigerator, Stove, Washer, Water Heater
Heat Source Electric
Exterior
Exterior Feature Porch(es), Patio(s)
Parking Features Additional Storage Area, Garage - Front Entry, Garage Door Opener, Oversized
Garage Spaces 8.0
Water Access N
Roof Type Shingle
Accessibility Ramp - Main Level
Porch Porch(es), Patio(s)
Attached Garage 2
Total Parking Spaces 8
Garage Y
Building
Story 1
Foundation Other
Sewer Public Sewer
Water Well
Architectural Style Ranch/Rambler
Level or Stories 1
Additional Building Above Grade, Below Grade
New Construction N
Schools
School District Bellefonte Area
Others
Senior Community No
Tax ID 12-002-,085C,0000-
Ownership Fee Simple
SqFt Source Assessor
Special Listing Condition Standard

GET MORE INFORMATION
REALTORS® | Lic# 0225191236 | 0225179145
info@premierrealtyteamsells.com
6361 Walker Lane STE 100, Alexandria, VA, 22310, USA






