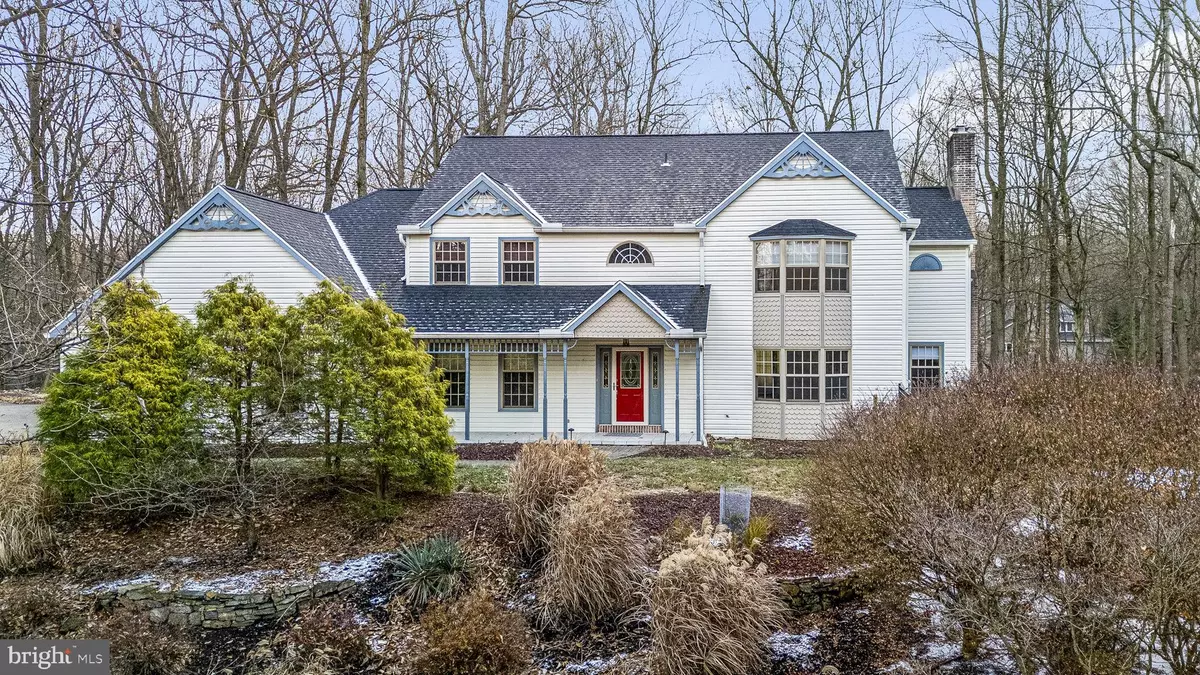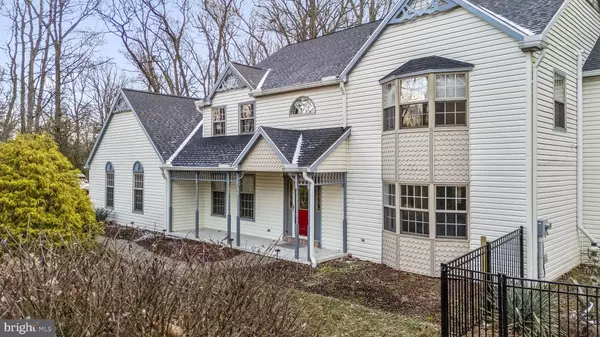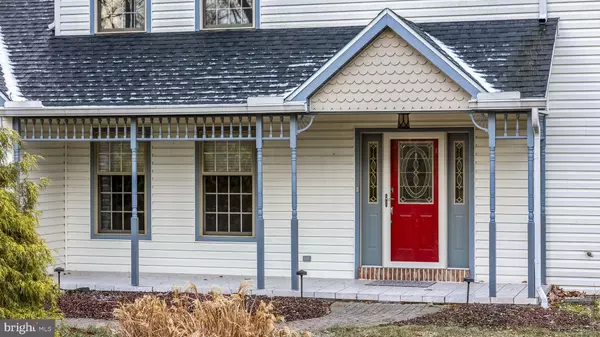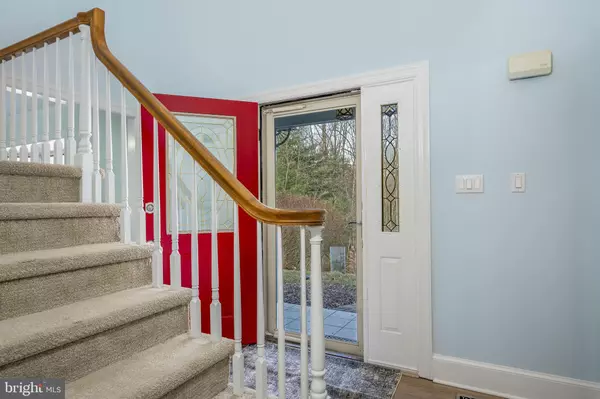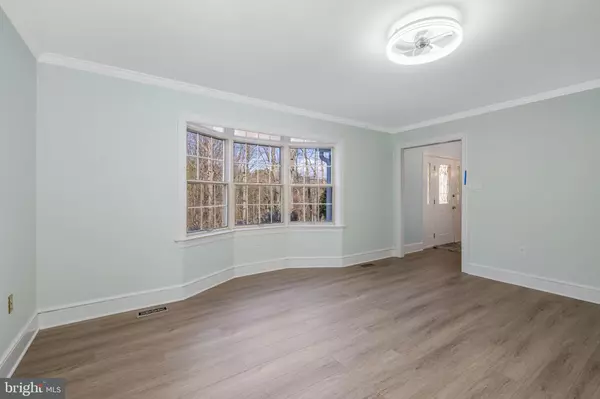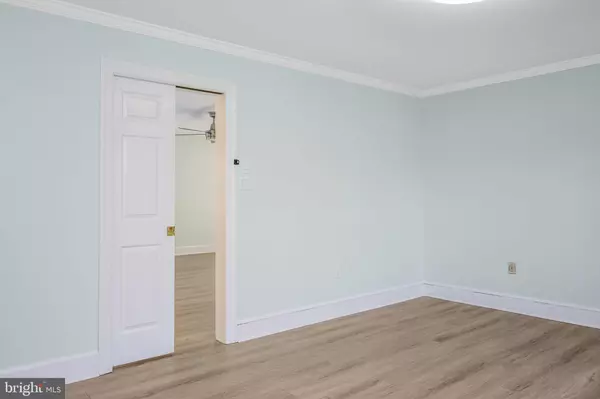4 Beds
3 Baths
3,086 SqFt
4 Beds
3 Baths
3,086 SqFt
Key Details
Property Type Single Family Home
Sub Type Detached
Listing Status Active
Purchase Type For Sale
Square Footage 3,086 sqft
Price per Sqft $192
Subdivision Hidden Pond
MLS Listing ID PABK2051586
Style Traditional
Bedrooms 4
Full Baths 2
Half Baths 1
HOA Fees $660/ann
HOA Y/N Y
Abv Grd Liv Area 3,086
Originating Board BRIGHT
Year Built 1992
Annual Tax Amount $10,787
Tax Year 2022
Lot Size 2.540 Acres
Acres 2.54
Property Description
Highlights include:
Brand New HVAC System. All-New Flooring: Luxury vinyl plank and plush carpeting throughout. Dream Kitchen: Featuring 48” white cabinets, a massive 4' x 90” island with a lift-top mixer, quartz countertops, backsplash, and a reverse osmosis water system feeding the fridge and Keurig coffee bar. Outfitted with energy-efficient appliances, including a dual-drawer Fisher & Paykel dishwasher and induction stove controllable via iPhone/iWatch. Additional features include a stainless steel rainfall sink with a glass cleaner and cutting board top. Family Room: Cozy with a wood-burning fireplace converted to an electric insert. Step outside to enjoy a two-tiered deck, complete with a brand-new automatic Sunbrella and gazebo, perfect for entertaining. The unfinished walkout basement offers endless possibilities. Upstairs, the spacious master suite boasts a fully updated bathroom, a walk-in closet, and an additional double closet with shelving. Three more bedrooms and a modern hall bath complete the second floor. Nestled on a private 2.64-acre lot with a 3-car garage, this home is truly one-of-a-kind. Open House: Saturday, December 8th. Don't miss your chance to tour this spectacular home!
Location
State PA
County Berks
Area Cumru Twp (10239)
Zoning RES
Rooms
Basement Full
Interior
Interior Features Bathroom - Walk-In Shower, Breakfast Area, Bathroom - Jetted Tub, Carpet, Ceiling Fan(s)
Hot Water Propane
Heating Heat Pump(s)
Cooling Central A/C
Flooring Luxury Vinyl Plank, Carpet
Fireplaces Number 1
Fireplaces Type Insert, Mantel(s), Wood
Inclusions kitchen appliances;wash;dry;fridge in gar;FP insert;storage cabs and shelves in basmt;firepit;whold house generator;chiminea;bench;gazebo on deck;firewood
Equipment Built-In Microwave, Built-In Range, Dishwasher, Disposal, Dryer - Electric, ENERGY STAR Dishwasher, ENERGY STAR Refrigerator, Extra Refrigerator/Freezer, Instant Hot Water, Oven - Self Cleaning, Oven - Single, Oven/Range - Gas, Washer, Water Heater - High-Efficiency
Fireplace Y
Appliance Built-In Microwave, Built-In Range, Dishwasher, Disposal, Dryer - Electric, ENERGY STAR Dishwasher, ENERGY STAR Refrigerator, Extra Refrigerator/Freezer, Instant Hot Water, Oven - Self Cleaning, Oven - Single, Oven/Range - Gas, Washer, Water Heater - High-Efficiency
Heat Source Propane - Owned
Laundry Main Floor, Washer In Unit, Dryer In Unit
Exterior
Exterior Feature Deck(s)
Parking Features Garage Door Opener
Garage Spaces 8.0
Fence Partially
Utilities Available Propane, Electric Available
Water Access N
View Trees/Woods
Roof Type Architectural Shingle
Accessibility None
Porch Deck(s)
Attached Garage 3
Total Parking Spaces 8
Garage Y
Building
Lot Description Backs to Trees, Front Yard, Landscaping, Open, Partly Wooded, Private, Rear Yard, Rural, Secluded, SideYard(s)
Story 2
Foundation Block
Sewer On Site Septic
Water Well
Architectural Style Traditional
Level or Stories 2
Additional Building Above Grade, Below Grade
Structure Type Dry Wall,9'+ Ceilings
New Construction N
Schools
High Schools Governor Mifflin
School District Governor Mifflin
Others
Pets Allowed Y
Senior Community No
Tax ID 39-5304-04-52-2185
Ownership Fee Simple
SqFt Source Estimated
Acceptable Financing Cash, Conventional, VA
Horse Property N
Listing Terms Cash, Conventional, VA
Financing Cash,Conventional,VA
Special Listing Condition Standard
Pets Allowed No Pet Restrictions

GET MORE INFORMATION
REALTORS® | Lic# 0225191236 | 0225179145
info@premierrealtyteamsells.com
6361 Walker Lane STE 100, Alexandria, VA, 22310, USA

