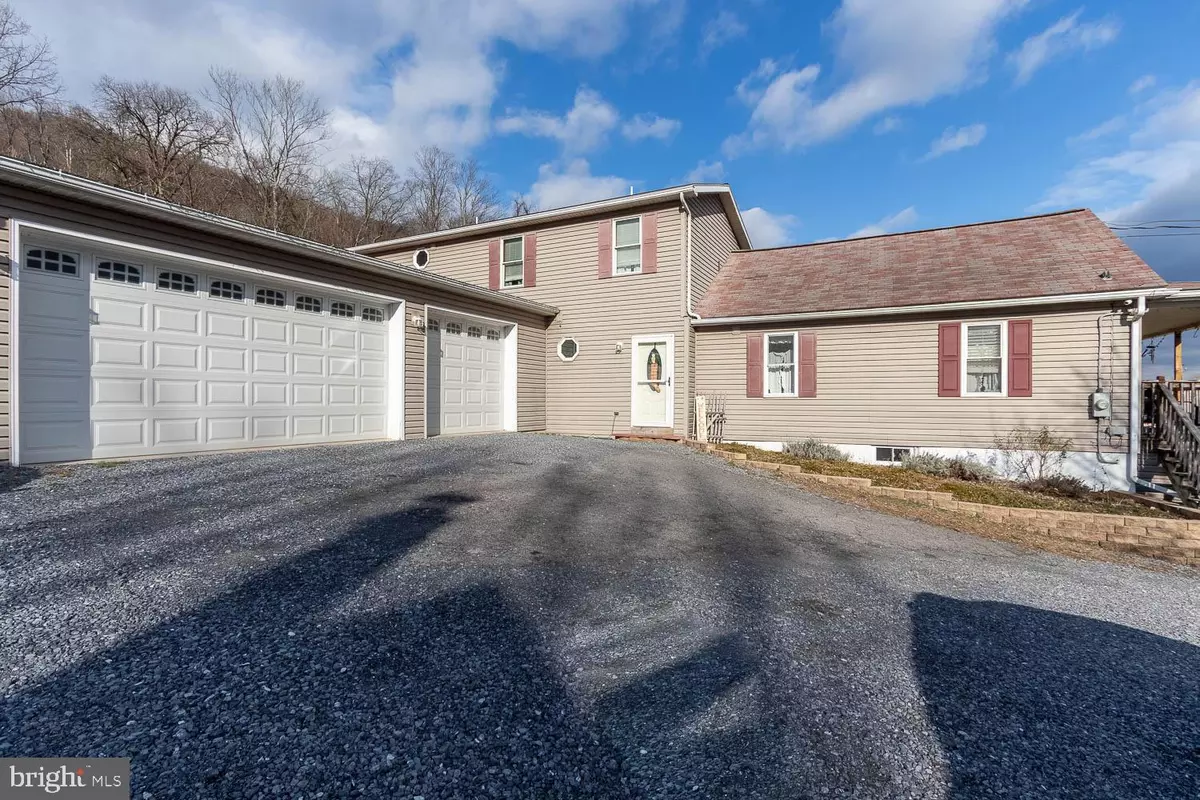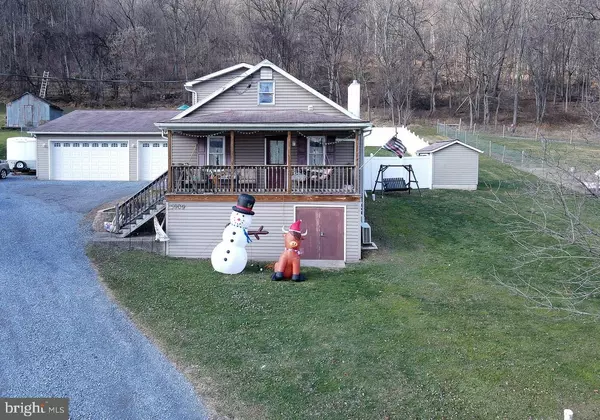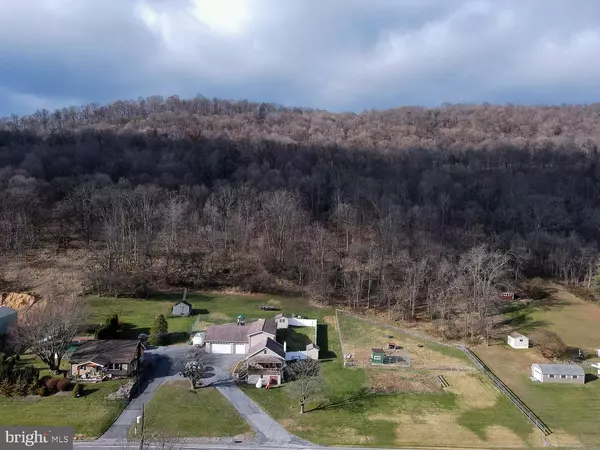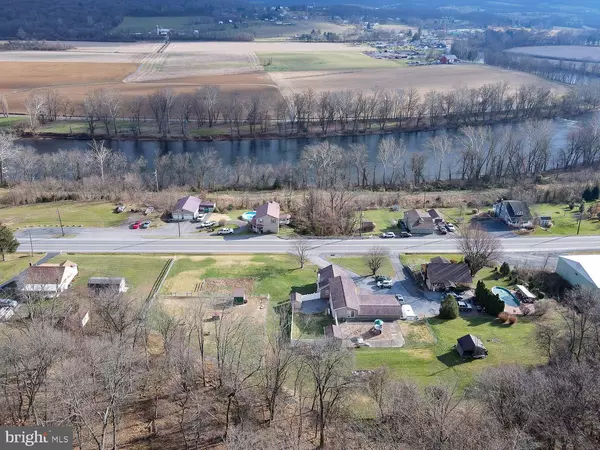3 Beds
3 Baths
2,272 SqFt
3 Beds
3 Baths
2,272 SqFt
Key Details
Property Type Single Family Home
Sub Type Detached
Listing Status Active
Purchase Type For Sale
Square Footage 2,272 sqft
Price per Sqft $123
Subdivision None Available
MLS Listing ID PAMF2051574
Style Traditional
Bedrooms 3
Full Baths 3
HOA Y/N N
Abv Grd Liv Area 2,272
Originating Board BRIGHT
Year Built 1944
Annual Tax Amount $3,095
Tax Year 2024
Lot Size 3.010 Acres
Acres 3.01
Property Description
Step into your inviting dining area, seamlessly leading to a spacious kitchen fully equipped with all the essentials for comfortable living. Next, you'll find a spacious living room, perfect for unwinding at home followed by a bonus room on the main level offering versatile space, ideal for entertaining or setting up a home office. The first level also includes a full bathroom with whirlpool tub. Make your way upstairs to discover a spacious owner's suite complete with a full bathroom for added convenience. Down the hall, two additional bedrooms and a full bathroom provide ample space for everyone. This home features a generously-sized second-floor laundry room that can easily be converted into a fourth bedroom if desired. Stay warm and cozy with ductless heating and a backup wood burner in the basement, and enjoy cool summers with the efficient mini splits. Step outside and take advantage of the sprawling fenced yard, perfect for keeping chickens, goats, ducks, or a variety of pets. Nestled against a wooded area, enjoy the privacy of your property while you sit on your front porch taking in the serene views of the river across the street. This home also offers ample parking, including a spacious attached three-car garage. Come and explore this unique property and set up your tour today!
Location
State PA
County Mifflin
Area Oliver Twp (156190)
Zoning NONE
Rooms
Other Rooms Living Room, Dining Room, Primary Bedroom, Bedroom 2, Bedroom 3, Kitchen, Family Room, Laundry, Primary Bathroom, Full Bath
Basement Unfinished, Walkout Level
Interior
Hot Water Electric
Heating Heat Pump(s)
Cooling Ductless/Mini-Split
Inclusions Kitchen appliances, wood stove.
Fireplace N
Heat Source Electric
Exterior
Parking Features Garage - Front Entry
Garage Spaces 3.0
Water Access N
Roof Type Shingle
Accessibility None
Attached Garage 3
Total Parking Spaces 3
Garage Y
Building
Story 2
Foundation Block
Sewer Public Sewer
Water Well
Architectural Style Traditional
Level or Stories 2
Additional Building Above Grade, Below Grade
New Construction N
Schools
School District Mifflin County
Others
Senior Community No
Tax ID 19-17-0111, 19-17-0113, 19-17-0116
Ownership Fee Simple
SqFt Source Estimated
Acceptable Financing Cash, Conventional, VA
Listing Terms Cash, Conventional, VA
Financing Cash,Conventional,VA
Special Listing Condition Standard

GET MORE INFORMATION
REALTORS® | Lic# 0225191236 | 0225179145
info@premierrealtyteamsells.com
6361 Walker Lane STE 100, Alexandria, VA, 22310, USA






