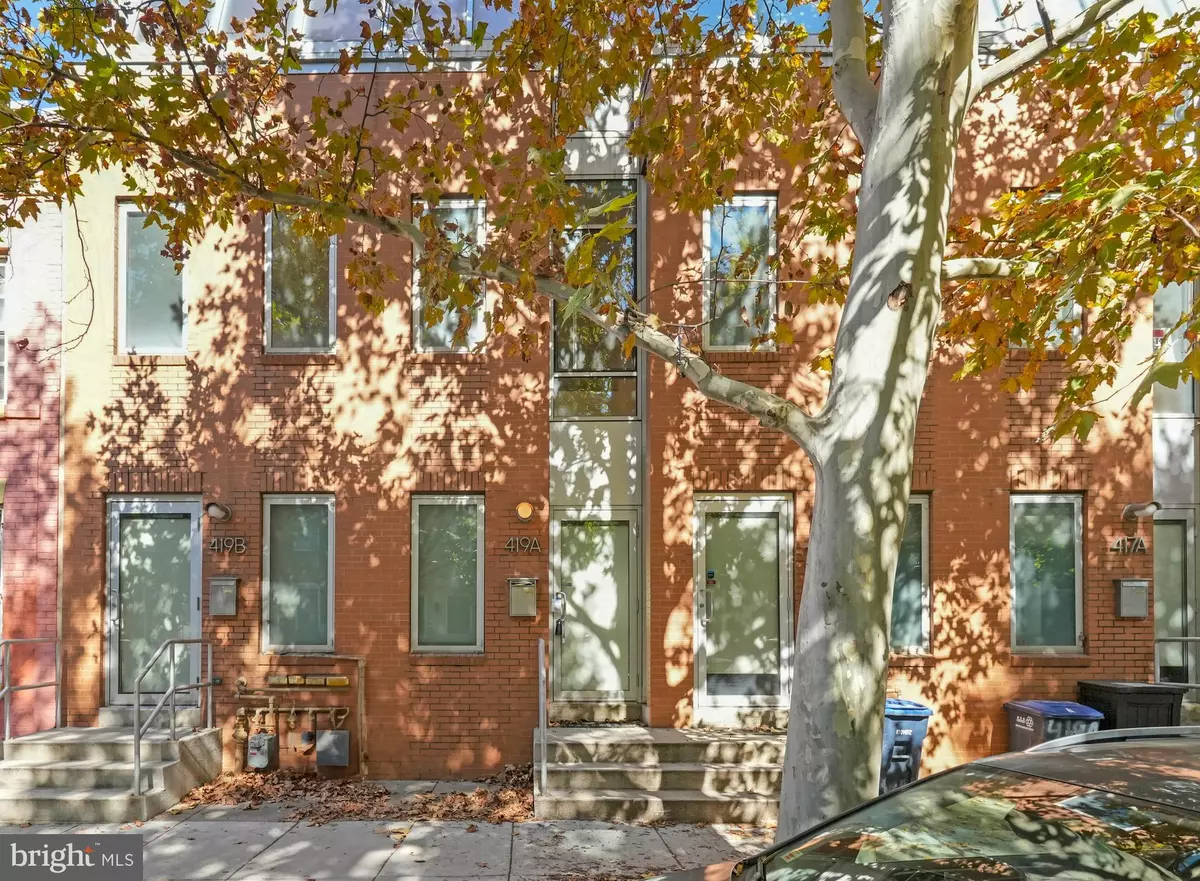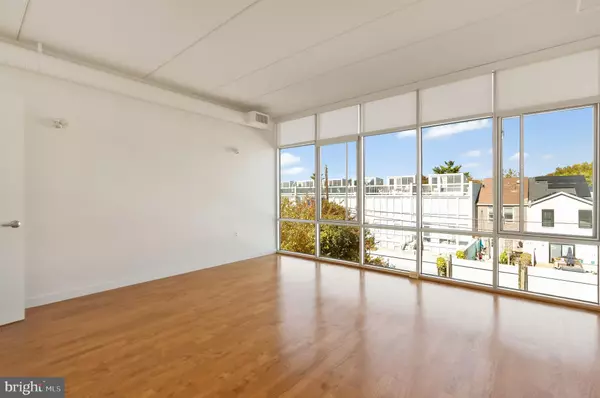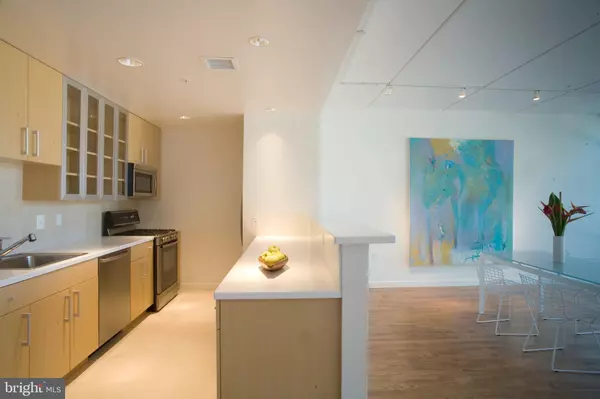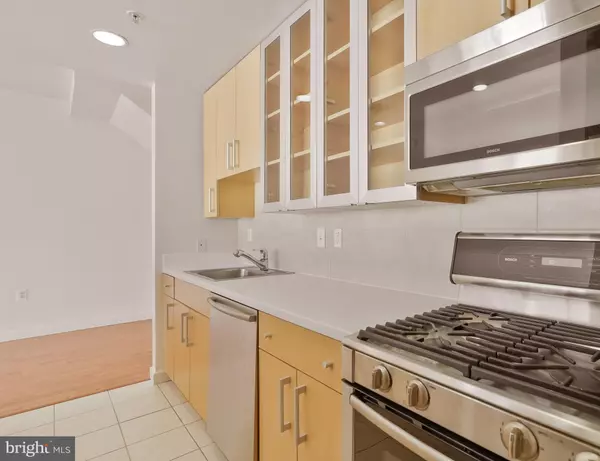Jessica McCain & Katharine Binkley
Real Estate Professional
info@premierrealtyteamsells.com +1(703) 594-69982 Beds
3 Baths
2,550 SqFt
2 Beds
3 Baths
2,550 SqFt
Key Details
Property Type Townhouse
Sub Type Interior Row/Townhouse
Listing Status Active
Purchase Type For Rent
Square Footage 2,550 sqft
Subdivision Old City #1
MLS Listing ID DCDC2149334
Style Contemporary
Bedrooms 2
Full Baths 2
Half Baths 1
HOA Y/N N
Abv Grd Liv Area 2,550
Originating Board BRIGHT
Year Built 2007
Property Description
Huge, 2550 sq. ft. interior + 815 sq. ft. private exterior roof terrace.
2 large Bedrooms + Den/Sunroom/gym/office, 2.5 Bath. Rooftop Terrace has views of the Capital and Monument! Spacious, light-filled, three-level residence + Private Roof Terrace Located in contemporary/new construction townhouse.
Designed by an award-winning local architecture firm.
Amenities include: floor to ceiling windows, hardwood floors, gourmet kitchen with stainless steel Bosch appliances, washer/dryer, huge rooms with oversized walk-in-closets, designer lighting, custom window shades. Reserved off-street parking available.
Small town feel in the center of downtown, located on a quiet, tree-lined street in the center of Mount Vernon Square, very close to Metro, Dining, Entertainment, and Groceries.
2 Blocks from Mt Vernon Square/Convention Center Metro. Close to Market at O (Giant food)
2 Blocks from Safeway, ACE Hardware, Sweet Green, Taylor Gourmet, Busboys & Poets, Kushi, Passenger
Steps from Chinatown, Penn Quarter, U Street Corridor, 9th Street Restaurants, Logan Circle and the National Mall
91/100 Walk Score
93/100 Transportation Score
Location
State DC
County Washington
Zoning RESIDENTIAL
Rooms
Other Rooms Dining Room, Primary Bedroom, Bedroom 2, Kitchen, Family Room, Den, Study
Interior
Interior Features Family Room Off Kitchen, Upgraded Countertops, Primary Bath(s), Window Treatments, Wood Floors, Recessed Lighting, Floor Plan - Traditional
Hot Water Electric
Heating Forced Air
Cooling Central A/C
Flooring Wood, Ceramic Tile
Equipment Dishwasher, Disposal, Dryer, Icemaker, Microwave, Oven/Range - Gas, Refrigerator, Washer
Fireplace N
Appliance Dishwasher, Disposal, Dryer, Icemaker, Microwave, Oven/Range - Gas, Refrigerator, Washer
Heat Source Natural Gas
Laundry Dryer In Unit, Washer In Unit
Exterior
Exterior Feature Roof
Parking On Site 1
Utilities Available Cable TV Available
Water Access N
Roof Type Unknown
Accessibility None
Porch Roof
Garage N
Building
Lot Description Other
Story 2.5
Foundation Slab
Sewer Public Sewer
Water Public
Architectural Style Contemporary
Level or Stories 2.5
Additional Building Above Grade
Structure Type 9'+ Ceilings,Dry Wall,Other
New Construction Y
Schools
School District District Of Columbia Public Schools
Others
Pets Allowed Y
Senior Community No
Tax ID 111111
Ownership Other
SqFt Source Estimated
Horse Property N
Pets Allowed Case by Case Basis, Cats OK, Dogs OK

GET MORE INFORMATION
REALTORS® | Lic# 0225191236 | 0225179145
info@premierrealtyteamsells.com
6361 Walker Lane STE 100, Alexandria, VA, 22310, USA






