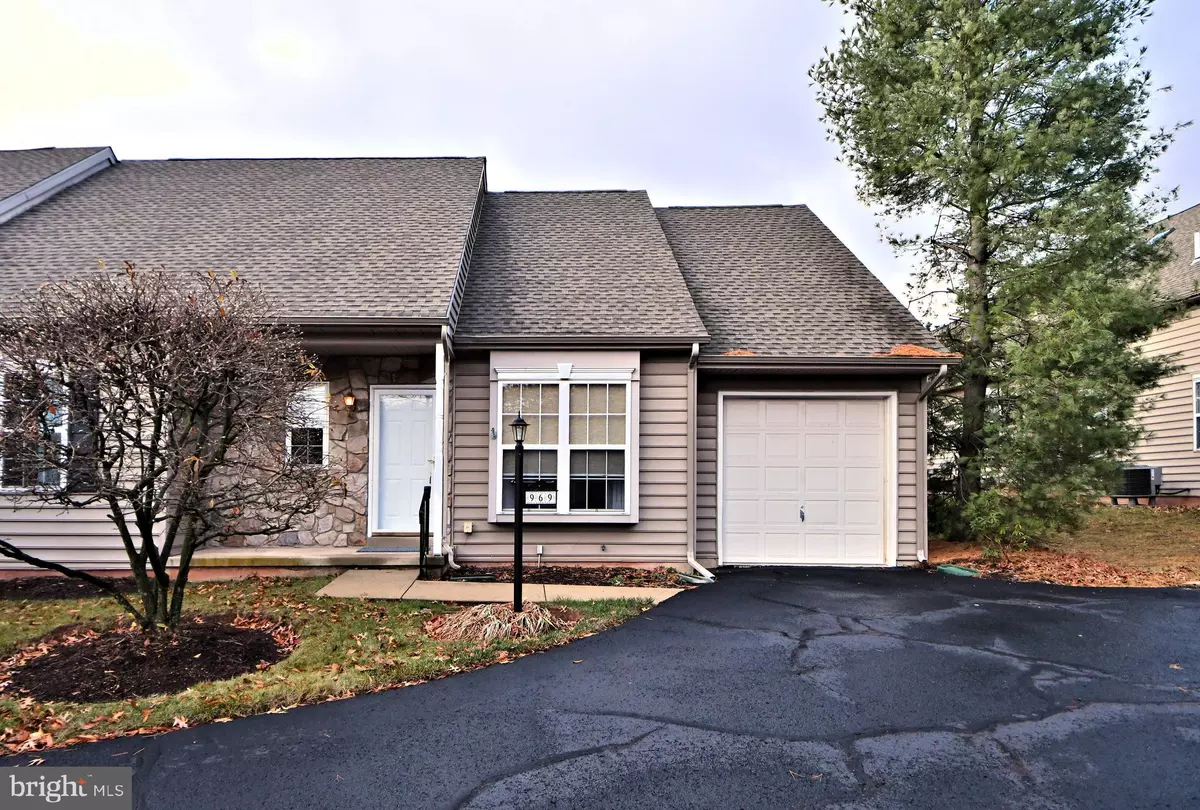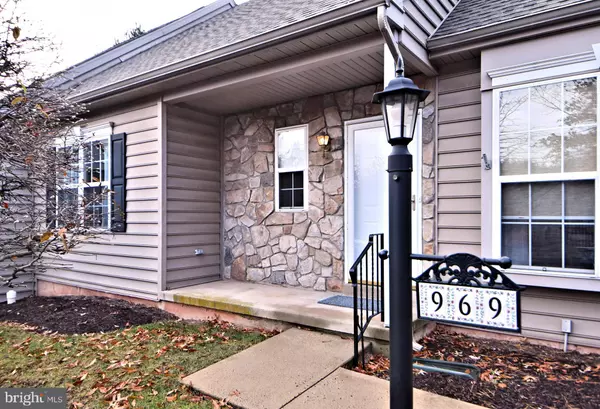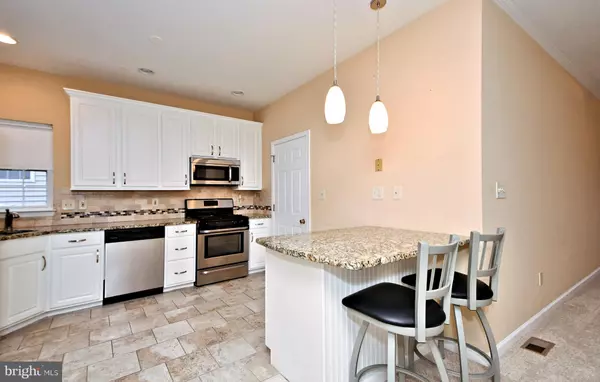2 Beds
2 Baths
1,187 SqFt
2 Beds
2 Baths
1,187 SqFt
Key Details
Property Type Townhouse
Sub Type End of Row/Townhouse
Listing Status Pending
Purchase Type For Sale
Square Footage 1,187 sqft
Price per Sqft $336
Subdivision Gwynedd Commons
MLS Listing ID PAMC2124354
Style Ranch/Rambler
Bedrooms 2
Full Baths 2
HOA Fees $220/mo
HOA Y/N Y
Abv Grd Liv Area 1,187
Originating Board BRIGHT
Year Built 2002
Annual Tax Amount $5,411
Tax Year 2023
Lot Size 1,187 Sqft
Acres 0.03
Lot Dimensions 0.00 x 0.00
Property Description
Welcome home! This charming home has been well-maintained and features a newer roof and hot water heater. Upon entry, you're greeted by a spacious living area that seamlessly flows into a light and bright dining space. The open-concept layout continues into the kitchen, which boasts stylish 42” cabinets, sleek granite countertops, and a convenient breakfast bar — perfect for both daily living and entertaining.
The private rear deck, with a tree-lined view, offers an ideal spot for outdoor gatherings and relaxation. Inside, the primary bedroom is a serene retreat, complete with a walk-in closet and a private en suite bathroom. A second bedroom provides easy access to a full hall bath. New carpeting runs throughout the home, providing a fresh and inviting atmosphere. The full basement offers ample potential, whether you choose to finish it for additional living space or use it for storage. Conveniently located near shopping, dining, public transportation, and major highways, this home is as practical as it is inviting. Don't miss out, this home is easy to show and ready to go!!
Location
State PA
County Montgomery
Area Upper Gwynedd Twp (10656)
Zoning RESIDENTIAL
Rooms
Other Rooms Living Room, Dining Room, Primary Bedroom, Bedroom 2, Kitchen, Basement, Laundry
Basement Full
Main Level Bedrooms 2
Interior
Interior Features Floor Plan - Open, Kitchen - Island, Walk-in Closet(s), Upgraded Countertops
Hot Water Natural Gas
Heating Forced Air, Central
Cooling Central A/C
Inclusions Washer, Dryer, Refrigerator, Window Treatments
Equipment Built-In Microwave, Oven - Single, Oven/Range - Gas, Refrigerator, Stainless Steel Appliances, Washer, Water Heater, Dryer
Fireplace N
Appliance Built-In Microwave, Oven - Single, Oven/Range - Gas, Refrigerator, Stainless Steel Appliances, Washer, Water Heater, Dryer
Heat Source Natural Gas
Laundry Main Floor
Exterior
Exterior Feature Deck(s)
Parking Features Built In
Garage Spaces 2.0
Water Access N
View Trees/Woods
Accessibility None
Porch Deck(s)
Attached Garage 1
Total Parking Spaces 2
Garage Y
Building
Story 1
Foundation Permanent
Sewer Public Sewer
Water Public
Architectural Style Ranch/Rambler
Level or Stories 1
Additional Building Above Grade, Below Grade
Structure Type 9'+ Ceilings
New Construction N
Schools
School District North Penn
Others
HOA Fee Include Snow Removal,Trash,Lawn Maintenance,Common Area Maintenance
Senior Community Yes
Age Restriction 55
Tax ID 56-00-09021-328
Ownership Fee Simple
SqFt Source Assessor
Special Listing Condition Standard

GET MORE INFORMATION
REALTORS® | Lic# 0225191236 | 0225179145
info@premierrealtyteamsells.com
6361 Walker Lane STE 100, Alexandria, VA, 22310, USA






