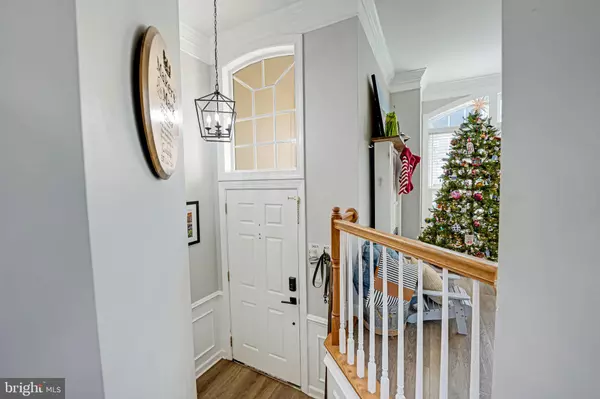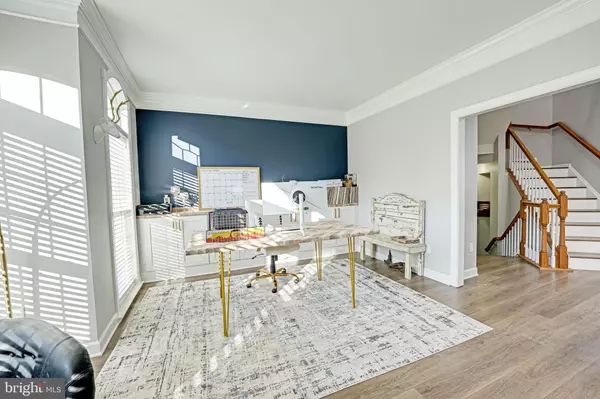3 Beds
4 Baths
2,342 SqFt
3 Beds
4 Baths
2,342 SqFt
Key Details
Property Type Townhouse
Sub Type Interior Row/Townhouse
Listing Status Pending
Purchase Type For Sale
Square Footage 2,342 sqft
Price per Sqft $298
Subdivision Edwards Landing
MLS Listing ID VALO2084590
Style Other
Bedrooms 3
Full Baths 3
Half Baths 1
HOA Fees $110/mo
HOA Y/N Y
Abv Grd Liv Area 2,342
Originating Board BRIGHT
Year Built 2002
Annual Tax Amount $6,171
Tax Year 2024
Lot Size 2,178 Sqft
Acres 0.05
Property Description
This beautifully updated 3-bedroom, 3.5-bath home offers a spacious 3-level layout. The top floor features a generous master suite with a remodeled en-suite bath and ample closet space. The two additional bedrooms are spacious and share a refreshed hall full bath. Conveniently, the laundry is also located on the top floor. The lower-level basement provides a versatile living space with soaring ceilings, a cozy gas fireplace, and a refreshed full bath — perfect for a family room with direct access to the backyard.
Recent upgrades throughout the home include a fully renovated kitchen (2024) featuring new lighting, custom cabinetry, stainless steel appliances, and elegant granite countertops. The entire home has been freshly painted (2024), and new cabinetry has been added to the living room area (2024). Beautiful, newer luxury vinyl plank (LVP) flooring flows through all three levels, combining both style and durability. Additional updates include a NEW roof (2024), windows (2024), fence (2023), and a large Trex deck (2023) — ideal for outdoor entertaining. HVAC and water heater (2021).
Conveniently located just 2 minutes from Costco, Target, and a wide variety of restaurants and shopping centers, as well as Edwards Landing Park and nearby trails. Additionally, you’re only 5 minutes from the Leesburg Outlet Mall and the charming, historic Old Town Leesburg, with even more dining, shopping, and entertainment options. With its move-in-ready condition, stylish upgrades, and exceptional location, this home is truly the perfect place to call your own.
Location
State VA
County Loudoun
Zoning LB:PRN
Rooms
Main Level Bedrooms 3
Interior
Hot Water Natural Gas
Heating Forced Air
Cooling Central A/C
Flooring Luxury Vinyl Plank
Fireplaces Number 1
Fireplace Y
Heat Source Natural Gas
Laundry Upper Floor
Exterior
Parking Features Garage - Front Entry
Garage Spaces 2.0
Fence Fully
Water Access N
Roof Type Architectural Shingle
Accessibility None
Attached Garage 2
Total Parking Spaces 2
Garage Y
Building
Story 3
Foundation Concrete Perimeter
Sewer Public Sewer
Water Public
Architectural Style Other
Level or Stories 3
Additional Building Above Grade, Below Grade
New Construction N
Schools
School District Loudoun County Public Schools
Others
Senior Community No
Tax ID 147467506000
Ownership Fee Simple
SqFt Source Assessor
Special Listing Condition Standard

GET MORE INFORMATION
REALTORS® | Lic# 0225191236 | 0225179145
info@premierrealtyteamsells.com
6361 Walker Lane STE 100, Alexandria, VA, 22310, USA






