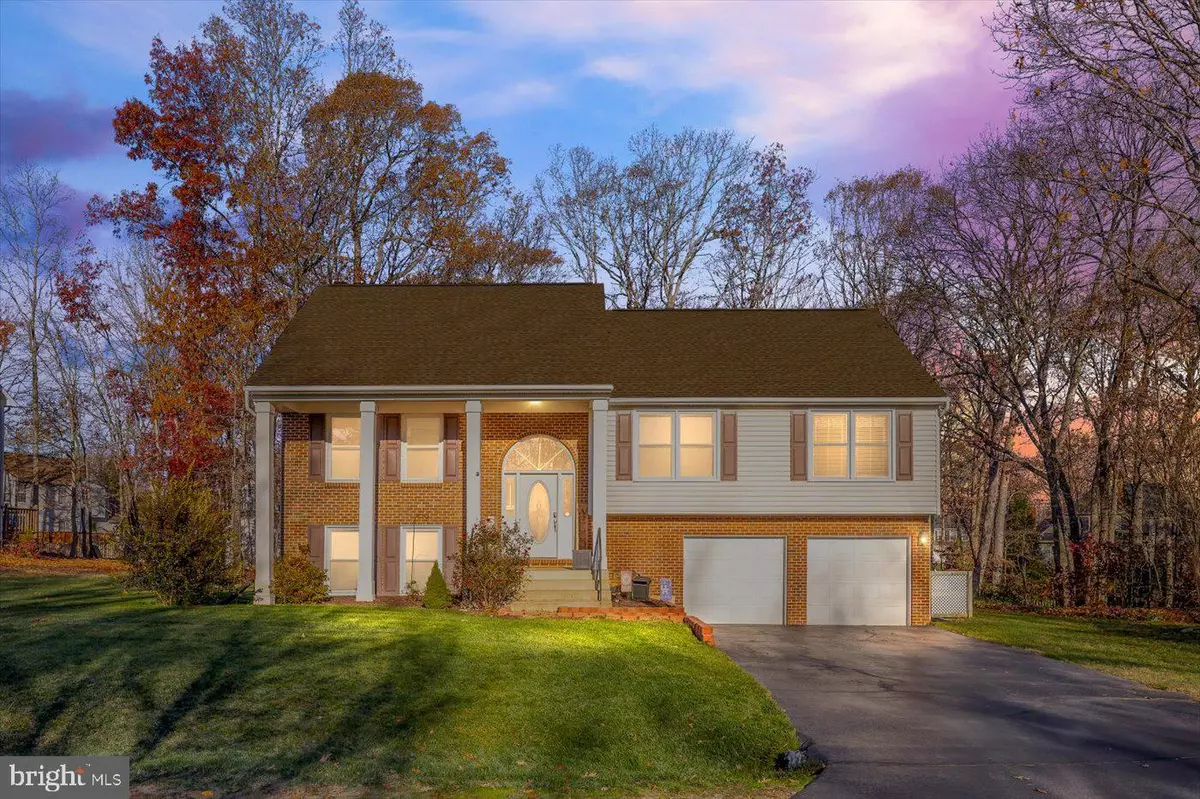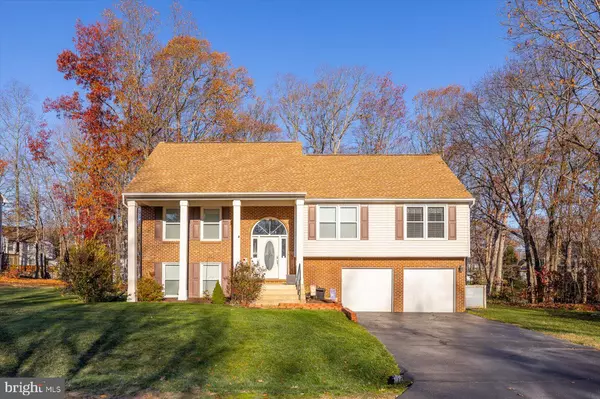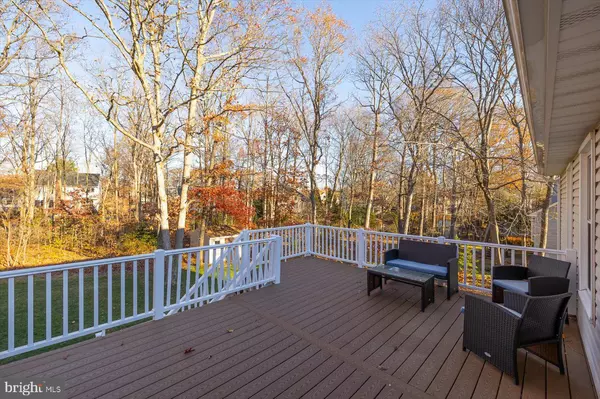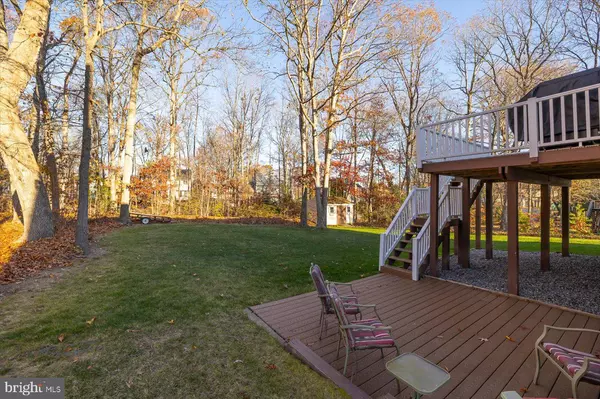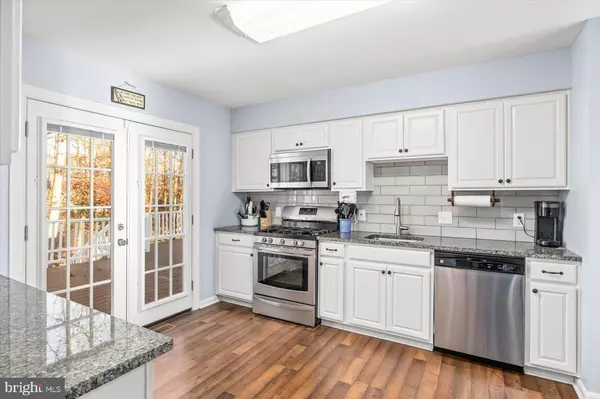GET MORE INFORMATION
$ 465,000
$ 465,000
4 Beds
3 Baths
2,200 SqFt
$ 465,000
$ 465,000
4 Beds
3 Baths
2,200 SqFt
Key Details
Sold Price $465,000
Property Type Single Family Home
Sub Type Detached
Listing Status Sold
Purchase Type For Sale
Square Footage 2,200 sqft
Price per Sqft $211
Subdivision Kingswood
MLS Listing ID VASP2029486
Sold Date 01/08/25
Style Split Foyer
Bedrooms 4
Full Baths 3
HOA Fees $57/qua
HOA Y/N Y
Abv Grd Liv Area 1,464
Originating Board BRIGHT
Year Built 1991
Annual Tax Amount $2,298
Tax Year 2022
Lot Size 0.520 Acres
Acres 0.52
Property Description
The home features a spacious floor plan with bright and open living areas, including a cozy lower-level family room complete with a fireplace—perfect for relaxing or entertaining. With four well-sized bedrooms, there is ample space for family and guests. The primary suite provides a private retreat, including its own en-suite bathroom for added privacy. There are three full bathrooms thoughtfully designed with modern finishes to ensure comfort and convenience for everyone.
This home has been lovingly cared for and is move in ready! A spacious two-car garage offers plenty of room for parking and storage, while the expansive, over half-acre lot provides a peaceful outdoor space perfect for family activities, gardening, or just enjoying the fresh air. Plus, enjoy the added benefit of the community pool, just down the street from your door, offering endless opportunities for summer fun. The Kingswood neighborhood is quiet and friendly, with easy access to local schools, shopping, dining, and major highways!
This home is move-in ready and offers a perfect blend of location, space, and comfort. Don't miss out on the opportunity to make it your new home!
Location
State VA
County Spotsylvania
Zoning R1
Rooms
Other Rooms Primary Bedroom, Bedroom 2, Bedroom 3, Bedroom 4, Family Room, Laundry, Bathroom 2, Bathroom 3, Primary Bathroom
Basement Connecting Stairway, Rear Entrance, Fully Finished, Walkout Level, Outside Entrance
Interior
Interior Features Kitchen - Table Space, Dining Area, Built-Ins, Primary Bath(s), Window Treatments, Floor Plan - Traditional
Hot Water Natural Gas
Heating Forced Air
Cooling Central A/C
Fireplaces Number 1
Fireplaces Type Gas/Propane, Fireplace - Glass Doors, Screen
Equipment Dishwasher, Disposal, Dryer, Microwave, Refrigerator, Stove, Washer, Water Heater
Fireplace Y
Window Features Bay/Bow,Double Pane,Screens,Skylights
Appliance Dishwasher, Disposal, Dryer, Microwave, Refrigerator, Stove, Washer, Water Heater
Heat Source Natural Gas
Exterior
Exterior Feature Porch(es), Deck(s)
Parking Features Garage - Front Entry
Garage Spaces 2.0
Utilities Available Cable TV Available
Amenities Available Basketball Courts, Common Grounds, Pool - Outdoor, Tennis Courts, Party Room, Tot Lots/Playground
Water Access N
Roof Type Asphalt
Street Surface Black Top
Accessibility 48\"+ Halls
Porch Porch(es), Deck(s)
Attached Garage 2
Total Parking Spaces 2
Garage Y
Building
Story 2
Foundation Crawl Space
Sewer Public Sewer
Water Public
Architectural Style Split Foyer
Level or Stories 2
Additional Building Above Grade, Below Grade
Structure Type Dry Wall
New Construction N
Schools
Elementary Schools Battlefield
Middle Schools Battlefield
High Schools Chancellor
School District Spotsylvania County Public Schools
Others
HOA Fee Include Common Area Maintenance,Pool(s)
Senior Community No
Tax ID 23P1-72-
Ownership Fee Simple
SqFt Source Estimated
Acceptable Financing Cash, Conventional, FHA, VA
Listing Terms Cash, Conventional, FHA, VA
Financing Cash,Conventional,FHA,VA
Special Listing Condition Standard

Bought with Christine Marie McGowan • Coldwell Banker Elite
GET MORE INFORMATION
REALTORS® | Lic# 0225191236 | 0225179145
info@premierrealtyteamsells.com
6361 Walker Lane STE 100, Alexandria, VA, 22310, USA

