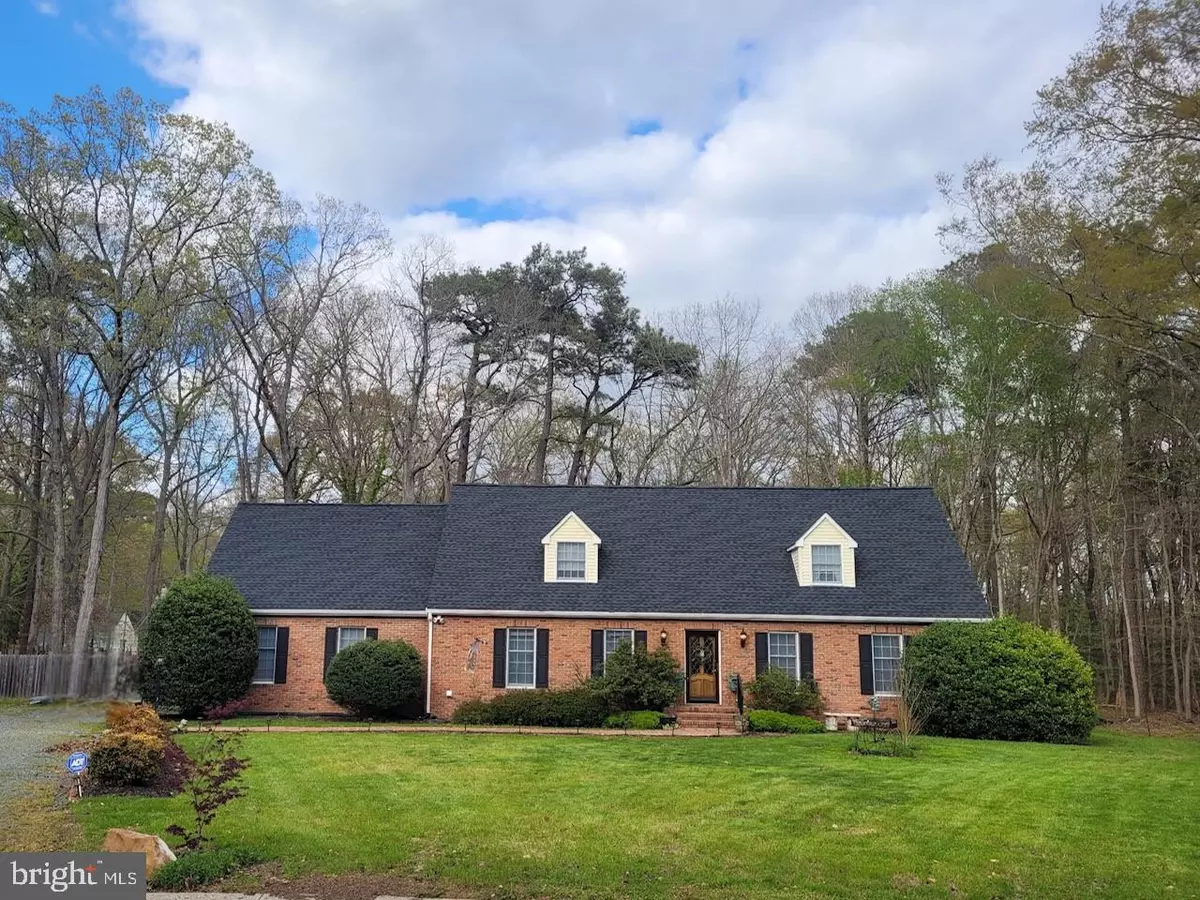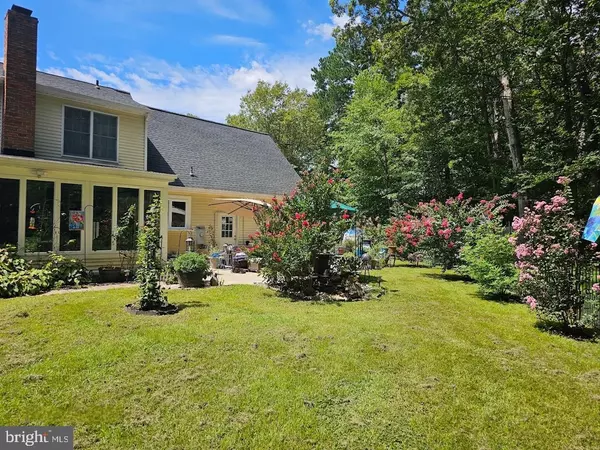3 Beds
3 Baths
2,594 SqFt
3 Beds
3 Baths
2,594 SqFt
Key Details
Property Type Single Family Home
Sub Type Detached
Listing Status Coming Soon
Purchase Type For Sale
Square Footage 2,594 sqft
Price per Sqft $211
Subdivision South Beechwood
MLS Listing ID MDTA2009502
Style Cape Cod
Bedrooms 3
Full Baths 3
HOA Y/N N
Abv Grd Liv Area 2,594
Originating Board BRIGHT
Year Built 1987
Annual Tax Amount $4,538
Tax Year 2024
Lot Size 0.323 Acres
Acres 0.32
Property Description
The inviting family room features a classic brick wood-burning fireplace, creating a warm and welcoming atmosphere. A generous formal living room provides additional space for relaxing or hosting guests. The main level also includes a well-appointed primary bedroom with a private ensuite bath, offering a peaceful retreat. Upstairs, you'll find two sizable bedrooms with ample closet space, ensuring plenty of room for family or guests.
Hardwood floors grace most of the first floor, adding character and timeless appeal, while the sunlit, tiled 4-season sunroom offers a tranquil space to enjoy views of the lush, bird-friendly backyard. The attached garage is both heated and air-conditioned, providing year-round comfort.
Outside, the backyard is a true sanctuary, with thoughtfully designed landscaping that invites relaxation and wildlife watching. A newly added rear patio, firepit, and brick walkway (2020) provide the perfect setting for outdoor gatherings. A storage shed offers convenience for lawn equipment or additional storage needs.
Recent updates include a new roof (2019), new carpet in the bedrooms (2024), a new hot water heater (2022), and many other thoughtful improvements—please request a full list of updates. This home has been meticulously cared for and is ready for its next owners to move in and enjoy.
Conveniently located just minutes from downtown Easton, you'll have easy access to all the amenities this charming town has to offer. Don't miss your chance to make this delightful home your own!
Location
State MD
County Talbot
Zoning R
Rooms
Other Rooms Living Room, Dining Room, Bedroom 2, Kitchen, Family Room, Bedroom 1, Sun/Florida Room, Laundry, Bathroom 3
Main Level Bedrooms 1
Interior
Interior Features Attic, Carpet, Ceiling Fan(s), Entry Level Bedroom, Family Room Off Kitchen, Formal/Separate Dining Room, Upgraded Countertops
Hot Water Electric
Heating Heat Pump(s)
Cooling Central A/C, Heat Pump(s), Zoned
Flooring Carpet, Ceramic Tile, Hardwood
Fireplaces Number 1
Fireplaces Type Brick, Wood
Equipment Dishwasher, Dryer, Exhaust Fan, Refrigerator, Stainless Steel Appliances, Stove, Washer, Water Heater
Fireplace Y
Appliance Dishwasher, Dryer, Exhaust Fan, Refrigerator, Stainless Steel Appliances, Stove, Washer, Water Heater
Heat Source Electric
Laundry Main Floor
Exterior
Exterior Feature Patio(s)
Parking Features Garage - Side Entry, Inside Access, Oversized
Garage Spaces 2.0
Water Access N
View Trees/Woods, Street
Roof Type Asphalt
Accessibility None
Porch Patio(s)
Attached Garage 2
Total Parking Spaces 2
Garage Y
Building
Lot Description Backs to Trees
Story 2
Foundation Crawl Space
Sewer Public Sewer
Water Public
Architectural Style Cape Cod
Level or Stories 2
Additional Building Above Grade, Below Grade
Structure Type High,Dry Wall
New Construction N
Schools
School District Talbot County Public Schools
Others
Senior Community No
Tax ID 2101067761
Ownership Fee Simple
SqFt Source Assessor
Special Listing Condition Standard

GET MORE INFORMATION
REALTORS® | Lic# 0225191236 | 0225179145
info@premierrealtyteamsells.com
6361 Walker Lane STE 100, Alexandria, VA, 22310, USA


