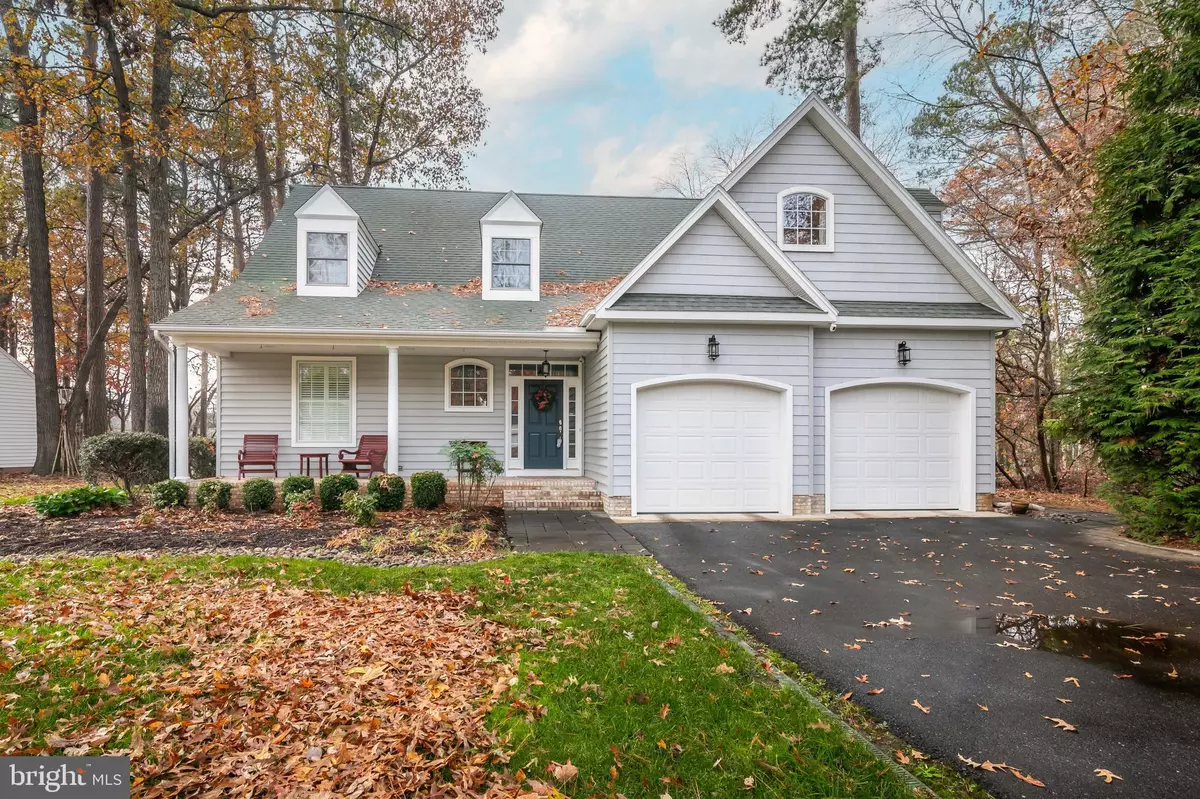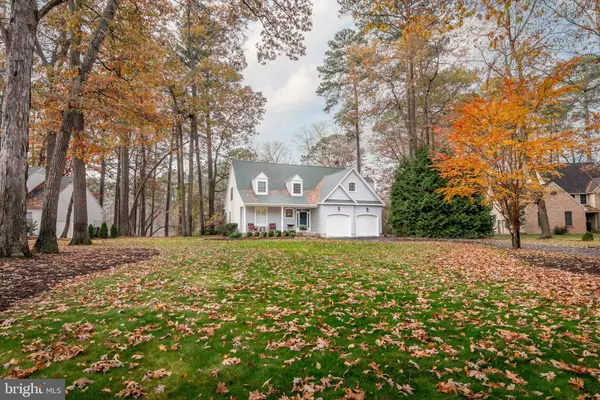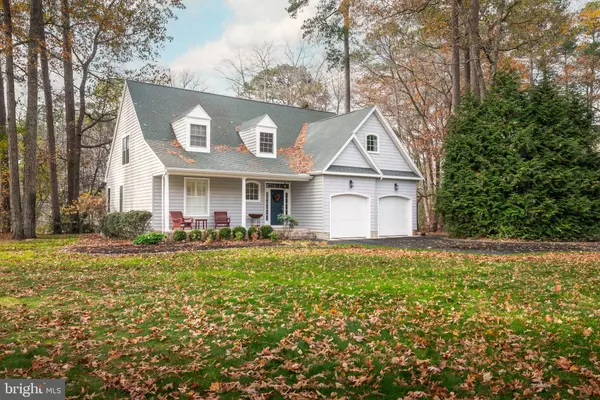4 Beds
4 Baths
2,376 SqFt
4 Beds
4 Baths
2,376 SqFt
Key Details
Property Type Single Family Home
Sub Type Detached
Listing Status Under Contract
Purchase Type For Sale
Square Footage 2,376 sqft
Price per Sqft $185
Subdivision Olde Town
MLS Listing ID MDWC2016006
Style Cape Cod
Bedrooms 4
Full Baths 3
Half Baths 1
HOA Fees $285/ann
HOA Y/N Y
Abv Grd Liv Area 2,376
Originating Board BRIGHT
Year Built 2006
Annual Tax Amount $3,461
Tax Year 2024
Lot Size 0.927 Acres
Acres 0.93
Property Description
The spacious living room features engineered hardwood floors, which runs throughout the first level, vaulted ceilings, a cozy fireplace, and built-in shelves and cabinets. It flows effortlessly into the beautiful kitchen and dining area. The kitchen stands out with a large granite-topped center island and breakfast bar. You'll also find stainless steel appliances - wall oven, a new dishwasher, built in gas cooktop, and plenty of cabinets for storage. There is also a built-in desk that serves as a convenient space for work or organization. Adjacent to the kitchen, a pocket door leads to the laundry room and access to the attached two-car garage.
The master bedroom is conveniently located on the main floor and includes his and her walk-in closets. The attached bathroom boasts a double-sink vanity, a jacuzzi tub, and a walk-in shower. Upstairs, you'll find the three additional bedrooms, including one that could serve as a second primary suite with its own private bathroom. The interior balcony adds a unique architectural touch, connecting the second level while overlooking the living room below. A storage closet on this level adds extra functionality.
Step outside to enjoy the outdoor spaces. The front porch offers views of the spacious front yard and extended paved driveway. Out back, the deck provides a serene spot to relax, take in the creek views, and enjoy the quiet surroundings. This home offers comfort, style, and natural beauty, making it a perfect retreat for everyday living. Call today to schedule your private showing.
Location
State MD
County Wicomico
Area Wicomico Southwest (23-03)
Zoning R20
Rooms
Main Level Bedrooms 1
Interior
Hot Water Propane
Heating Forced Air, Heat Pump(s)
Cooling Heat Pump(s), Central A/C
Flooring Engineered Wood, Ceramic Tile, Carpet
Fireplaces Number 1
Equipment Cooktop, Built-In Microwave, Dishwasher, Dryer, Exhaust Fan, Oven - Wall, Stainless Steel Appliances, Washer, Water Conditioner - Owned
Fireplace Y
Appliance Cooktop, Built-In Microwave, Dishwasher, Dryer, Exhaust Fan, Oven - Wall, Stainless Steel Appliances, Washer, Water Conditioner - Owned
Heat Source Propane - Leased, Electric
Exterior
Parking Features Garage - Front Entry
Garage Spaces 8.0
Utilities Available Propane, Electric Available, Cable TV Available
Water Access N
View Creek/Stream
Roof Type Architectural Shingle
Accessibility 2+ Access Exits
Attached Garage 2
Total Parking Spaces 8
Garage Y
Building
Lot Description Non-Tidal Wetland, Stream/Creek, Backs to Trees
Story 2
Foundation Crawl Space
Sewer On Site Septic
Water Well
Architectural Style Cape Cod
Level or Stories 2
Additional Building Above Grade, Below Grade
Structure Type 9'+ Ceilings,Dry Wall,High,Vaulted Ceilings,2 Story Ceilings
New Construction N
Schools
School District Wicomico County Public Schools
Others
Pets Allowed Y
Senior Community No
Tax ID 2309084088
Ownership Fee Simple
SqFt Source Assessor
Acceptable Financing Cash, Conventional, FHA, USDA, VA
Listing Terms Cash, Conventional, FHA, USDA, VA
Financing Cash,Conventional,FHA,USDA,VA
Special Listing Condition Standard
Pets Allowed No Pet Restrictions

GET MORE INFORMATION
REALTORS® | Lic# 0225191236 | 0225179145
info@premierrealtyteamsells.com
6361 Walker Lane STE 100, Alexandria, VA, 22310, USA






