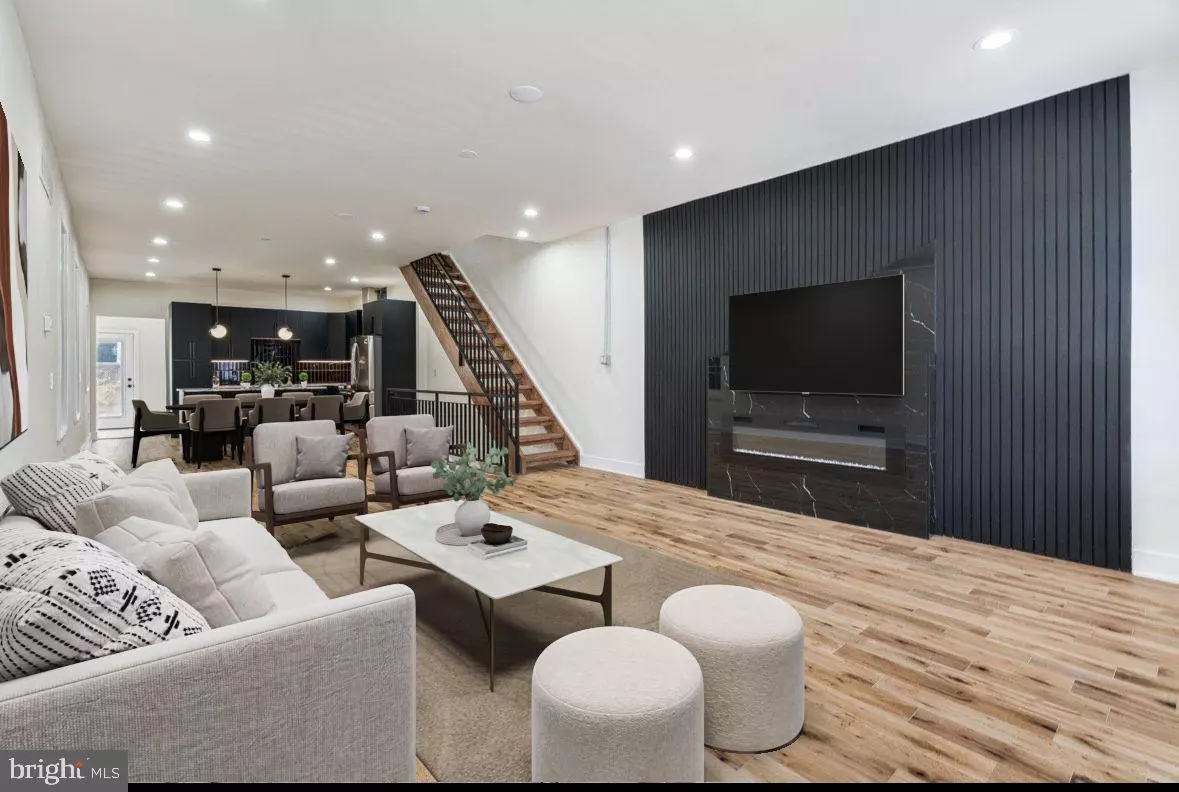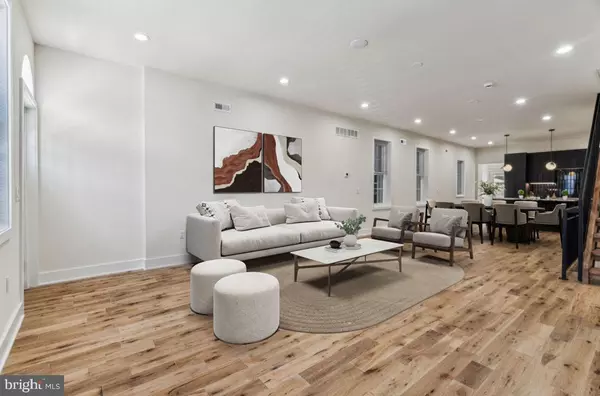3 Beds
3 Baths
2,540 SqFt
3 Beds
3 Baths
2,540 SqFt
Key Details
Property Type Townhouse
Sub Type Interior Row/Townhouse
Listing Status Active
Purchase Type For Sale
Square Footage 2,540 sqft
Price per Sqft $196
Subdivision Fishtown
MLS Listing ID PAPH2425486
Style Straight Thru
Bedrooms 3
Full Baths 3
HOA Y/N N
Abv Grd Liv Area 1,680
Originating Board BRIGHT
Year Built 1875
Annual Tax Amount $1,259
Tax Year 2022
Lot Size 1,445 Sqft
Acres 0.03
Property Description
The true showstopper is the breathtaking chef's kitchen featuring black flat-panel cabinetry, durable quartz countertops, a large island/breakfast bar, and high-end stainless steel appliances. The living room is an entertainer's delight with an eye-catching black tile electric fireplace as the focal point.
Three spacious bedrooms have been thoughtfully designed with ample closet space, natural light and technology such as latest security system and built in speakers. Three fully renovated bathrooms provide spa-like luxury with upscale fixtures and finishes. A huge private attic level offers bonus flexible space to fit your needs.
Just when you thought it couldn't get any better - step outside to your private urban oasis complete with a fenced yard and alleyway access for low-maintenance outdoor living/dining.
Located in one of Philadelphia's hippest neighborhoods, you'll live situated among the area's most popular art galleries, music venues, eclectic shops and culinary hotspots - all just steps from your front door. Parks, major transportation routes, grocery stores and every convenience are within a short walk.
Expertly renovated with masterful designer touches, this showpiece 3-story home checks all the boxes for luxury city living without compromise. Seeing is believing!
Location
State PA
County Philadelphia
Area 19125 (19125)
Zoning RSA5
Rooms
Basement Fully Finished
Interior
Interior Features Attic, Floor Plan - Open
Hot Water Natural Gas
Heating Central
Cooling Central A/C
Fireplaces Number 1
Equipment Dishwasher, Washer, Dryer, Refrigerator
Fireplace Y
Appliance Dishwasher, Washer, Dryer, Refrigerator
Heat Source Natural Gas
Exterior
Water Access N
Accessibility None
Garage N
Building
Story 2.5
Foundation Brick/Mortar
Sewer Public Sewer
Water Public
Architectural Style Straight Thru
Level or Stories 2.5
Additional Building Above Grade, Below Grade
New Construction N
Schools
School District The School District Of Philadelphia
Others
Pets Allowed N
Senior Community No
Tax ID 312092900
Ownership Fee Simple
SqFt Source Estimated
Acceptable Financing Conventional, Cash, FHA, VA
Listing Terms Conventional, Cash, FHA, VA
Financing Conventional,Cash,FHA,VA
Special Listing Condition Standard

GET MORE INFORMATION
REALTORS® | Lic# 0225191236 | 0225179145
info@premierrealtyteamsells.com
6361 Walker Lane STE 100, Alexandria, VA, 22310, USA






