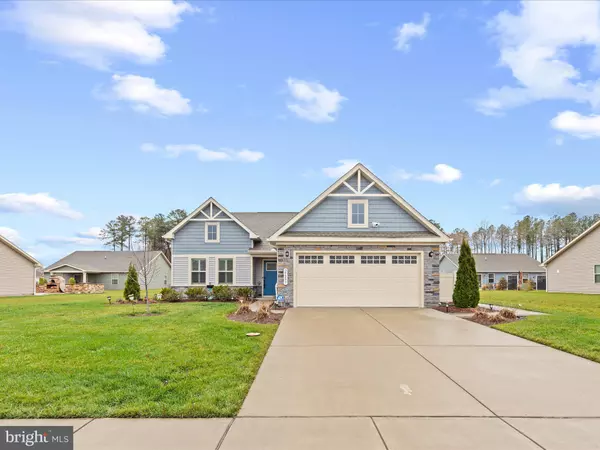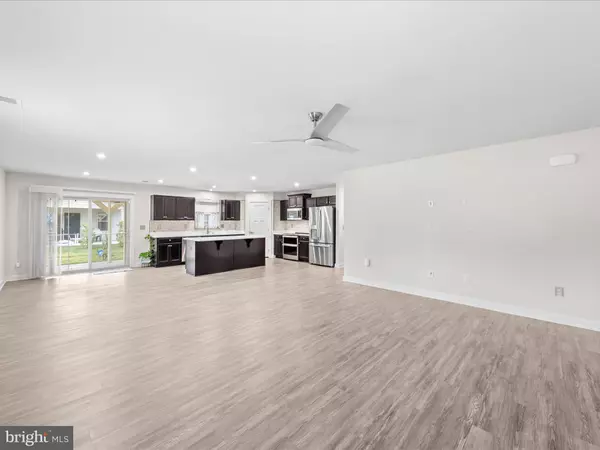3 Beds
2 Baths
1,696 SqFt
3 Beds
2 Baths
1,696 SqFt
Key Details
Property Type Single Family Home
Sub Type Detached
Listing Status Active
Purchase Type For Sale
Square Footage 1,696 sqft
Price per Sqft $235
Subdivision The Vines Of Sandhill
MLS Listing ID DESU2075398
Style Craftsman,Traditional
Bedrooms 3
Full Baths 2
HOA Fees $270/mo
HOA Y/N Y
Abv Grd Liv Area 1,696
Originating Board BRIGHT
Year Built 2021
Lot Size 9,726 Sqft
Acres 0.22
Property Description
Modern Kitchen: Featuring sleek countertops, stainless steel appliances, and ample cabinetry, this kitchen is both functional and stylish. Owner's Suite: A serene retreat with a walk-in closet and an en-suite bathroom boasting contemporary finishes. Flexible Living Spaces: Two additional bedrooms provide plenty of room for family, guests, or a home office. Outdoor Oasis: Step outside to discover an entertainer's dream! New Brick Patio: A beautifully constructed brick patio wraps around the home to the front, offering versatile spaces for relaxation and gatherings. Pergola: Spanning the width of the house, the pergola provides a shaded haven perfect for outdoor dining, lounging, or enjoying a cup of coffee while soaking in the serene surroundings. Community Amenities: The Vines of Sandhill offers resort-style living with access to a clubhouse, pool, fitness center, walking trails, and proximity to Delaware's renowned beaches.
Additional Features:
Attached two-car garage
Generous 9,726 sq. ft. lot
Convenient access to nearby dining, shopping, and entertainment
This home combines contemporary living with unparalleled outdoor charm. Don't miss your chance to own this stunning property in one of Milton's most sought-after communities.
Location
State DE
County Sussex
Area Broadkill Hundred (31003)
Zoning RESIDENTIAL
Rooms
Main Level Bedrooms 3
Interior
Interior Features Bathroom - Walk-In Shower
Hot Water Electric
Heating Forced Air
Cooling Central A/C
Flooring Ceramic Tile, Other
Furnishings No
Fireplace N
Heat Source Electric
Exterior
Exterior Feature Patio(s)
Parking Features Garage - Front Entry
Garage Spaces 4.0
Amenities Available Billiard Room, Club House, Common Grounds, Dog Park, Fitness Center, Jog/Walk Path, Party Room, Pool - Outdoor, Tennis Courts, Tot Lots/Playground, Other, Swimming Pool
Water Access N
Roof Type Architectural Shingle
Accessibility None
Porch Patio(s)
Road Frontage HOA
Attached Garage 2
Total Parking Spaces 4
Garage Y
Building
Lot Description Level, Premium
Story 1
Foundation Slab
Sewer Public Sewer
Water Public
Architectural Style Craftsman, Traditional
Level or Stories 1
Additional Building Above Grade, Below Grade
New Construction N
Schools
School District Cape Henlopen
Others
Pets Allowed Y
HOA Fee Include All Ground Fee,Common Area Maintenance,Health Club,Lawn Maintenance,Management,Recreation Facility,Snow Removal,Trash,Other
Senior Community No
Tax ID 135-10.00-466.00
Ownership Fee Simple
SqFt Source Estimated
Acceptable Financing Conventional, FHA, VA
Horse Property N
Listing Terms Conventional, FHA, VA
Financing Conventional,FHA,VA
Special Listing Condition Standard
Pets Allowed No Pet Restrictions

GET MORE INFORMATION
REALTORS® | Lic# 0225191236 | 0225179145
info@premierrealtyteamsells.com
6361 Walker Lane STE 100, Alexandria, VA, 22310, USA






