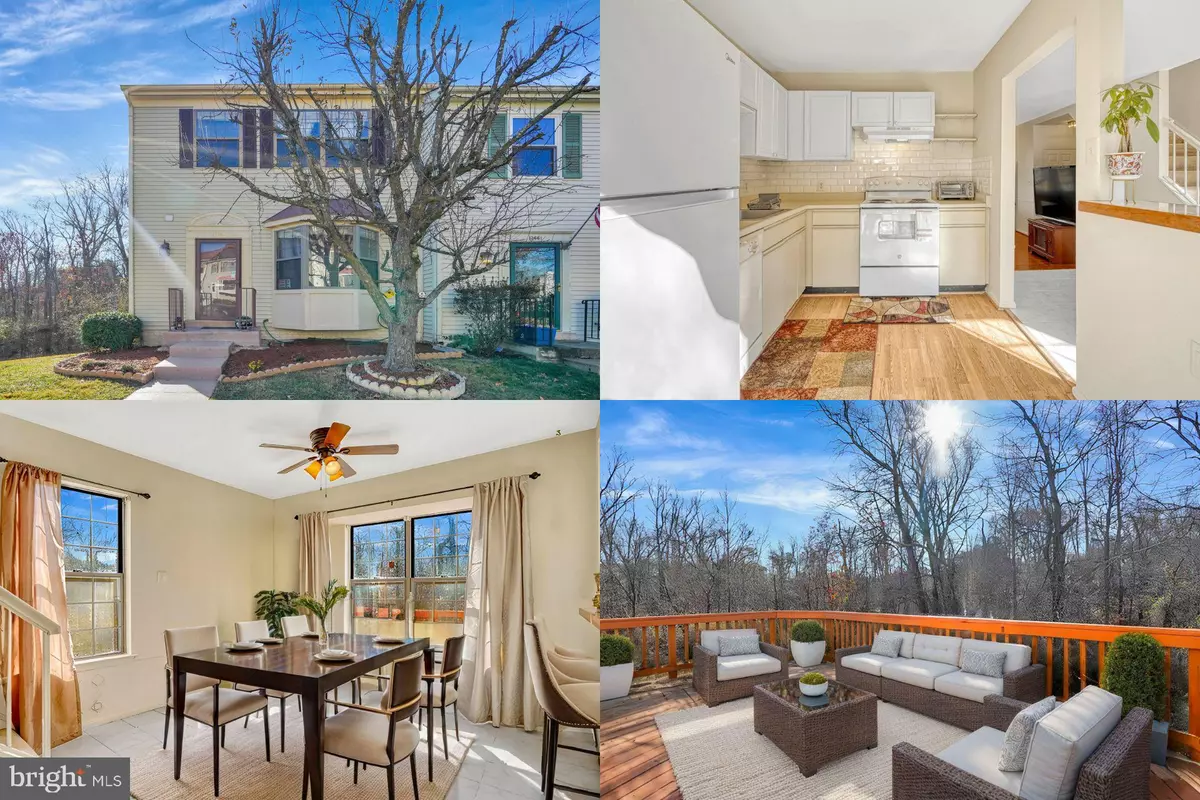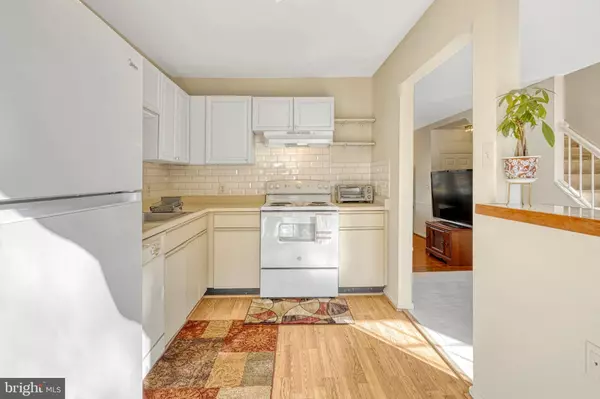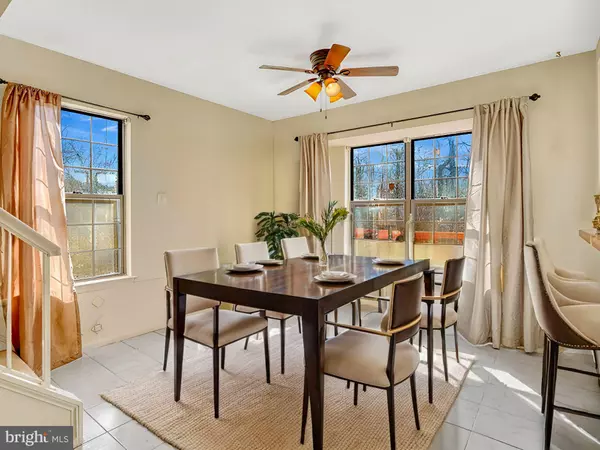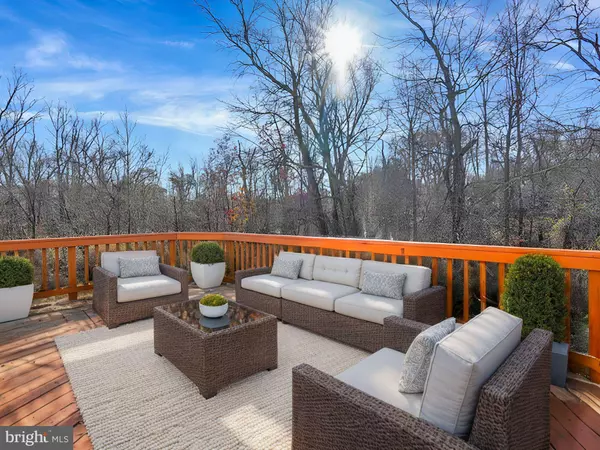4 Beds
4 Baths
1,923 SqFt
4 Beds
4 Baths
1,923 SqFt
Key Details
Property Type Townhouse
Sub Type End of Row/Townhouse
Listing Status Active
Purchase Type For Sale
Square Footage 1,923 sqft
Price per Sqft $286
Subdivision Sequoia Lea
MLS Listing ID VAFX2212522
Style Traditional
Bedrooms 4
Full Baths 3
Half Baths 1
HOA Fees $110/mo
HOA Y/N Y
Abv Grd Liv Area 1,298
Originating Board BRIGHT
Year Built 1987
Annual Tax Amount $5,304
Tax Year 2024
Lot Size 1,860 Sqft
Acres 0.04
Property Description
One bedroom includes a custom-built Murphy bed—a thoughtful addition that maximizes space and offers flexibility for guests or multi-purpose use.
The fully finished walk-out basement is a standout feature, complete with a cozy fireplace and a small kitchenette. This versatile space offers endless possibilities, whether you envision a private retreat, a stylish guest suite, or even an income-generating rental.
Adding to its convenience, the home includes two assigned parking spaces.
As an end unit, the home enjoys enhanced privacy, a greater sense of space, and year-round natural light that fills every corner. Backing to a serene wooded area, this property offers tranquility, combining peace and privacy with a picturesque natural setting.
Located near one of the best ice cream shops in Clifton and close to Route 50, this home is ideally situated for enjoying local charm and convenience. Plus, it's just minutes from I-66, Routes 28 and 29, and Dulles Airport.
Residents of Little Rocky Run also have access to fantastic community amenities, including pools, tennis and pickleball courts, scenic trails, recreation centers, basketball courts, and playgrounds.
Welcome home to your perfect retreat in Little Rocky Run! This property is being sold strictly "As Is
Location
State VA
County Fairfax
Zoning 304
Rooms
Basement Walkout Level
Interior
Interior Features Ceiling Fan(s), Window Treatments
Hot Water Natural Gas
Heating Heat Pump(s)
Cooling Central A/C
Fireplaces Number 1
Fireplaces Type Wood
Equipment Dryer, Washer, Dishwasher, Disposal, Refrigerator, Stove
Fireplace Y
Appliance Dryer, Washer, Dishwasher, Disposal, Refrigerator, Stove
Heat Source Electric
Laundry Lower Floor
Exterior
Parking On Site 2
Water Access N
View Trees/Woods
Accessibility None
Garage N
Building
Lot Description Backs to Trees
Story 3
Foundation Other
Sewer Public Sewer
Water Public
Architectural Style Traditional
Level or Stories 3
Additional Building Above Grade, Below Grade
New Construction N
Schools
Elementary Schools Union Mill
Middle Schools Liberty
High Schools Centreville
School District Fairfax County Public Schools
Others
Senior Community No
Tax ID 0652 08 0063
Ownership Fee Simple
SqFt Source Assessor
Special Listing Condition Standard

GET MORE INFORMATION
REALTORS® | Lic# 0225191236 | 0225179145
info@premierrealtyteamsells.com
6361 Walker Lane STE 100, Alexandria, VA, 22310, USA






