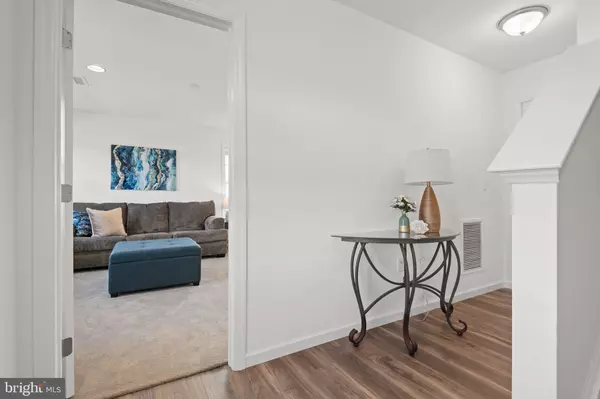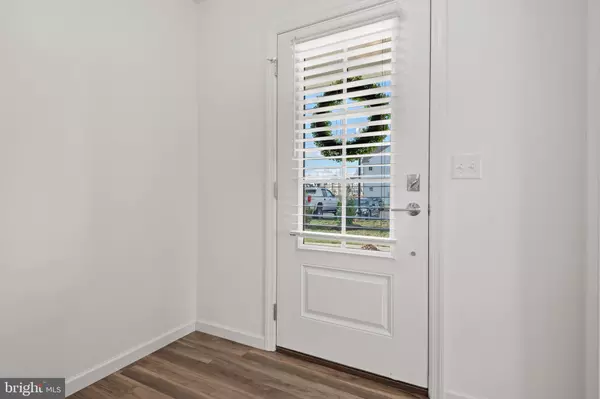3 Beds
3 Baths
1,831 SqFt
3 Beds
3 Baths
1,831 SqFt
Key Details
Property Type Townhouse
Sub Type End of Row/Townhouse
Listing Status Active
Purchase Type For Sale
Square Footage 1,831 sqft
Price per Sqft $239
Subdivision Lime Spring Village
MLS Listing ID PALA2061710
Style Contemporary
Bedrooms 3
Full Baths 2
Half Baths 1
HOA Fees $170/mo
HOA Y/N Y
Abv Grd Liv Area 1,831
Originating Board BRIGHT
Year Built 2022
Annual Tax Amount $4,419
Tax Year 2024
Lot Size 871 Sqft
Acres 0.02
Lot Dimensions 0.00 x 0.00
Property Description
The front door opens to a large foyer and comfortable family room. The hall leads back to a 2-car garage and easy access to the electrical room. Up the stairs is the main living area. The kitchen, dining room, and living room are open and bright and welcoming to everyone who gathers here. The kitchen has sprawling countertops with a spacious island, exquisite cabinetry, chic pendant lights, and stainless-steel appliances, including a natural gas stove. Everything an aspiring chef could want is right here. Serving becomes a cinch with the open dining area. Or step out onto the back balcony with a glass of pinot grigio to watch the sunset. On a wintery night, cozy up in the living room in front of the gas fireplace and watch the snow fall from the surrounding windows. This living space is made for calm and comfort. Also on this main floor is a discrete half-bath and convenient laundry room with additional storage.
Upstairs are 3 bedrooms and 2 additional full bathrooms. The primary bedroom has large windows, plush carpet, and ensuite bathroom. The color palette is cool and soothing, and the room offers all the space you could need to unwind after a busy day. The ensuite bathroom provides a walk-in shower, lovely quartz vanity, and beautiful floors. The 2 additional bedrooms are bright and airy and welcoming - ideal for bedrooms, guest rooms, or a home office. A full bathroom, with a tub and shower, completes the top floor living space.
With easy access to downtown Lancaster and nestled in the Hempfield School District, this home offers convenience, beauty, and comfort. It has only for you to move in and make it your own.
Location
State PA
County Lancaster
Area East Hempfield Twp (10529)
Zoning RM
Rooms
Other Rooms Living Room, Dining Room, Primary Bedroom, Bedroom 2, Bedroom 3, Kitchen, Foyer, Laundry, Utility Room, Bathroom 2, Bonus Room, Primary Bathroom, Half Bath
Interior
Interior Features Bathroom - Walk-In Shower, Carpet, Ceiling Fan(s), Dining Area, Combination Kitchen/Dining, Floor Plan - Open, Kitchen - Gourmet, Kitchen - Island, Primary Bath(s), Recessed Lighting, Upgraded Countertops, Walk-in Closet(s), Window Treatments, Sprinkler System
Hot Water Electric
Heating Central, Forced Air
Cooling Central A/C
Flooring Luxury Vinyl Plank, Partially Carpeted
Fireplaces Number 1
Fireplaces Type Gas/Propane
Equipment Built-In Microwave, Dishwasher, Disposal, Oven/Range - Gas, Stainless Steel Appliances, Water Heater
Fireplace Y
Window Features Energy Efficient,Insulated,Double Pane
Appliance Built-In Microwave, Dishwasher, Disposal, Oven/Range - Gas, Stainless Steel Appliances, Water Heater
Heat Source Natural Gas
Laundry Upper Floor
Exterior
Exterior Feature Deck(s), Porch(es), Roof
Parking Features Garage - Rear Entry, Garage Door Opener, Additional Storage Area, Inside Access
Garage Spaces 2.0
Utilities Available Cable TV Available, Electric Available, Natural Gas Available, Sewer Available, Water Available
Amenities Available Common Grounds, Jog/Walk Path
Water Access N
View Garden/Lawn, Street
Roof Type Shingle
Street Surface Paved
Accessibility 36\"+ wide Halls, 32\"+ wide Doors, >84\" Garage Door
Porch Deck(s), Porch(es), Roof
Attached Garage 2
Total Parking Spaces 2
Garage Y
Building
Lot Description Front Yard, Landscaping, Level
Story 3
Foundation Concrete Perimeter, Permanent
Sewer Public Sewer
Water Public
Architectural Style Contemporary
Level or Stories 3
Additional Building Above Grade
Structure Type Dry Wall
New Construction N
Schools
Elementary Schools Rohrerstown
Middle Schools Centerville
High Schools Hempfield
School District Hempfield
Others
HOA Fee Include Common Area Maintenance,Road Maintenance,Lawn Maintenance,Snow Removal,Trash,Water
Senior Community No
Tax ID 290-47631-1-0091
Ownership Fee Simple
SqFt Source Assessor
Acceptable Financing Cash, Conventional, FHA, VA
Listing Terms Cash, Conventional, FHA, VA
Financing Cash,Conventional,FHA,VA
Special Listing Condition Standard

GET MORE INFORMATION
REALTORS® | Lic# 0225191236 | 0225179145
info@premierrealtyteamsells.com
6361 Walker Lane STE 100, Alexandria, VA, 22310, USA






