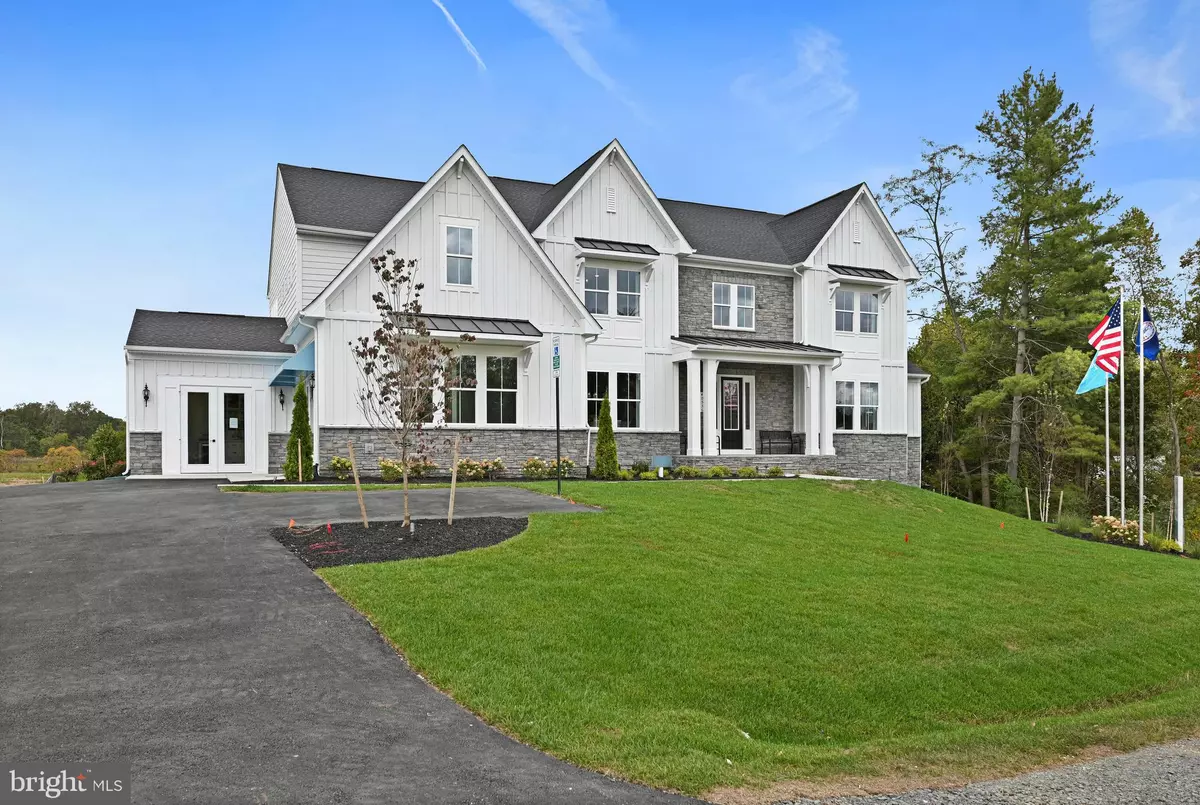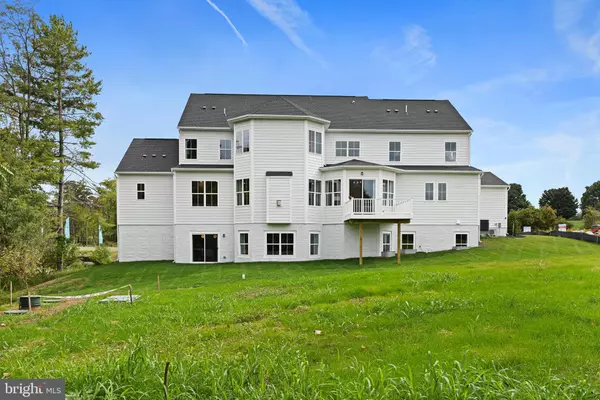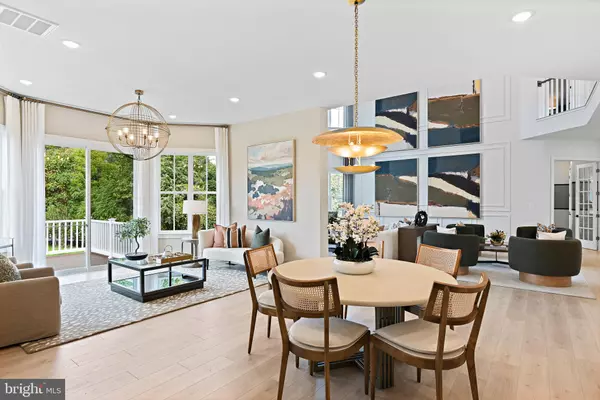5 Beds
7 Baths
8,478 SqFt
5 Beds
7 Baths
8,478 SqFt
Key Details
Property Type Single Family Home
Sub Type Detached
Listing Status Active
Purchase Type For Sale
Square Footage 8,478 sqft
Price per Sqft $283
Subdivision Tanager
MLS Listing ID VALO2084474
Style Transitional,Craftsman
Bedrooms 5
Full Baths 6
Half Baths 1
HOA Fees $108/mo
HOA Y/N Y
Abv Grd Liv Area 6,478
Originating Board BRIGHT
Year Built 2023
Annual Tax Amount $13,799
Tax Year 2024
Lot Size 0.970 Acres
Acres 0.97
Lot Dimensions 0.00 x 0.00
Property Description
Location
State VA
County Loudoun
Zoning AR1
Rooms
Other Rooms Living Room, Dining Room, Primary Bedroom, Sitting Room, Bedroom 2, Bedroom 3, Bedroom 4, Kitchen, Den, Breakfast Room, Great Room, In-Law/auPair/Suite, Laundry, Office, Recreation Room
Basement Full, Partially Finished, Rear Entrance, Space For Rooms, Sump Pump, Walkout Level
Main Level Bedrooms 1
Interior
Interior Features Butlers Pantry, Crown Moldings, Dining Area, Double/Dual Staircase, Family Room Off Kitchen, Floor Plan - Open, Formal/Separate Dining Room, Kitchen - Eat-In, Kitchen - Table Space, Pantry, Upgraded Countertops, Walk-in Closet(s), Water Treat System
Hot Water Electric
Cooling Central A/C, Fresh Air Recovery System, Programmable Thermostat
Flooring Ceramic Tile, Partially Carpeted, Laminate Plank
Fireplaces Number 1
Fireplaces Type Fireplace - Glass Doors, Mantel(s), Gas/Propane, Screen, Stone
Inclusions Window treatments. Other items may be negotiable.
Equipment Built-In Microwave, Cooktop, Dishwasher, Disposal, Energy Efficient Appliances, ENERGY STAR Dishwasher, Exhaust Fan, Icemaker, Oven - Double, Oven - Self Cleaning, Oven - Wall, Refrigerator, Stainless Steel Appliances, Water Conditioner - Owned, Water Heater - High-Efficiency
Fireplace Y
Window Features Double Pane,Energy Efficient,ENERGY STAR Qualified,Insulated,Low-E,Screens
Appliance Built-In Microwave, Cooktop, Dishwasher, Disposal, Energy Efficient Appliances, ENERGY STAR Dishwasher, Exhaust Fan, Icemaker, Oven - Double, Oven - Self Cleaning, Oven - Wall, Refrigerator, Stainless Steel Appliances, Water Conditioner - Owned, Water Heater - High-Efficiency
Heat Source Natural Gas
Laundry Hookup, Main Floor, Upper Floor, Washer In Unit, Dryer In Unit
Exterior
Exterior Feature Deck(s), Porch(es)
Parking Features Built In, Garage - Side Entry, Garage - Front Entry
Garage Spaces 7.0
Utilities Available Cable TV Available, Natural Gas Available, Phone Available, Under Ground
Amenities Available None
Water Access N
View Pond, Trees/Woods
Roof Type Architectural Shingle,Asphalt
Accessibility None
Porch Deck(s), Porch(es)
Attached Garage 3
Total Parking Spaces 7
Garage Y
Building
Lot Description No Thru Street
Story 3
Foundation Concrete Perimeter
Sewer Private Septic Tank, Approved System, Perc Approved Septic, Septic = # of BR
Water Well, Private
Architectural Style Transitional, Craftsman
Level or Stories 3
Additional Building Above Grade, Below Grade
Structure Type 2 Story Ceilings,9'+ Ceilings,Dry Wall
New Construction Y
Schools
Elementary Schools Hovatter
Middle Schools Willard
High Schools Lightridge
School District Loudoun County Public Schools
Others
HOA Fee Include Common Area Maintenance,Management,Trash,Other
Senior Community No
Tax ID 324390569000
Ownership Fee Simple
SqFt Source Assessor
Security Features Carbon Monoxide Detector(s),Smoke Detector,Security System
Acceptable Financing Cash, Conventional, VA
Listing Terms Cash, Conventional, VA
Financing Cash,Conventional,VA
Special Listing Condition Standard

GET MORE INFORMATION
REALTORS® | Lic# 0225191236 | 0225179145
info@premierrealtyteamsells.com
6361 Walker Lane STE 100, Alexandria, VA, 22310, USA






