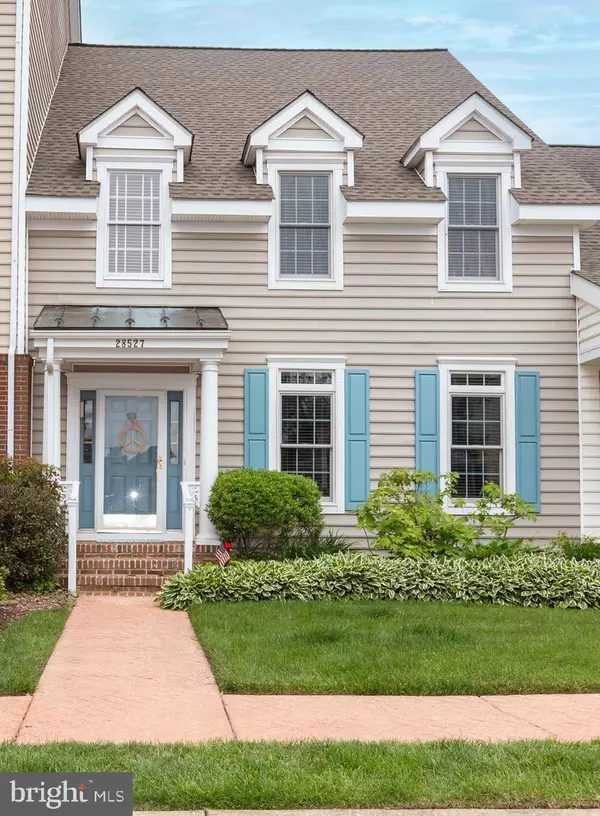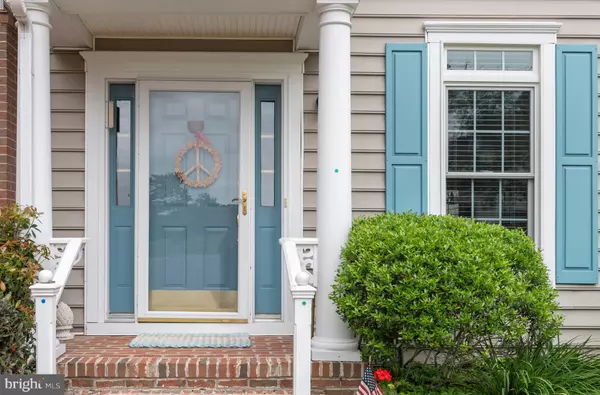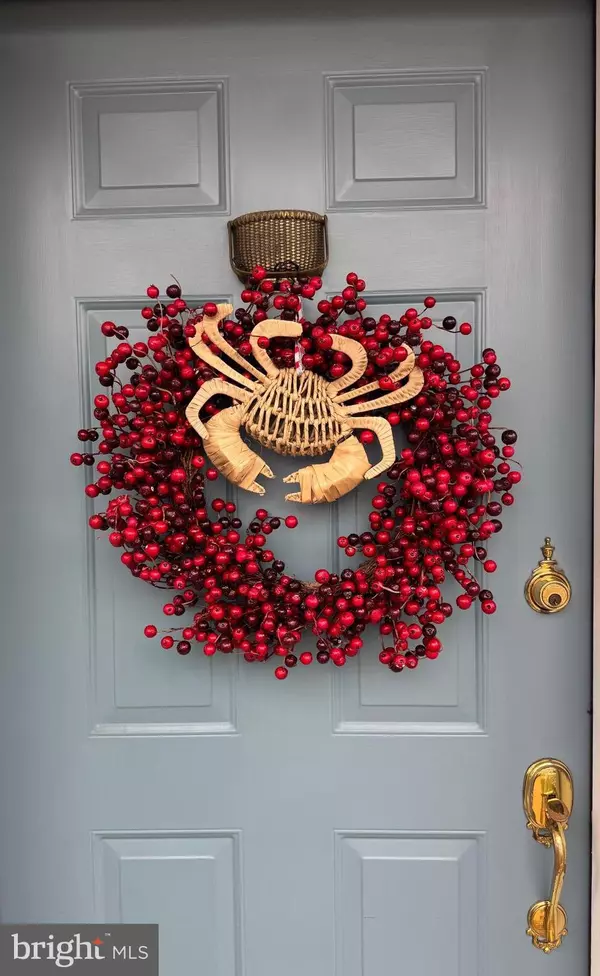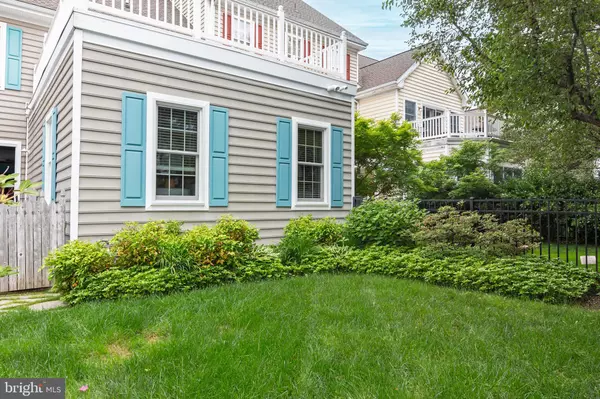Jessica McCain & Katharine Binkley
Real Estate Professional
info@premierrealtyteamsells.com +1(703) 594-69983 Beds
4 Baths
2,338 SqFt
3 Beds
4 Baths
2,338 SqFt
Key Details
Property Type Condo
Sub Type Condo/Co-op
Listing Status Active
Purchase Type For Sale
Square Footage 2,338 sqft
Price per Sqft $207
Subdivision Easton Club
MLS Listing ID MDTA2009524
Style Colonial,Contemporary
Bedrooms 3
Full Baths 3
Half Baths 1
HOA Fees $430/qua
HOA Y/N Y
Abv Grd Liv Area 2,338
Originating Board BRIGHT
Year Built 1995
Annual Tax Amount $3,631
Tax Year 2024
Lot Size 2,938 Sqft
Acres 0.07
Property Description
Welcome to this spacious and impeccably maintained townhome, thoughtfully built by Willow Construction. This property has been lovingly cared for by its original owner since its construction.
Boasting an open floor plan, the home features two primary suites, a guest bedroom, and 3.5 baths. Enjoy the private fenced-in courtyard, perfect for outdoor relaxation. The west-facing front door provides an expansive, unobstructed view, offering breathtaking sunsets most evenings.
The community amenities are second to none, including sidewalks, scenic walking trails through a former golf course, a swimming pool, brand-new tennis courts, and pickleball facilities. The Easton Club is nestled within the charming town of Easton, MD, frequently celebrated as one of the best towns in the USA.
Ideally located, this home provides convenient access to Easton's vibrant cultural scene, boutique shopping, fine dining, and waterfront activities along the picturesque Tred Avon River.
Don't miss this rare opportunity to own a piece of Easton's highly sought-after lifestyle. Schedule your showing today!
Location
State MD
County Talbot
Zoning R
Rooms
Main Level Bedrooms 1
Interior
Interior Features Ceiling Fan(s), Combination Dining/Living, Crown Moldings, Entry Level Bedroom, Floor Plan - Open, Primary Bath(s), Recessed Lighting, Walk-in Closet(s), Window Treatments, Wood Floors, Other, Carpet
Hot Water Electric
Heating Energy Star Heating System
Cooling Central A/C
Fireplaces Number 1
Equipment Dishwasher, Disposal, Dryer, Microwave, Refrigerator
Fireplace Y
Appliance Dishwasher, Disposal, Dryer, Microwave, Refrigerator
Heat Source Natural Gas
Exterior
Garage Spaces 2.0
Water Access N
Accessibility Level Entry - Main
Total Parking Spaces 2
Garage N
Building
Story 2
Foundation Crawl Space, Other
Sewer Public Sewer
Water Public
Architectural Style Colonial, Contemporary
Level or Stories 2
Additional Building Above Grade, Below Grade
New Construction N
Schools
School District Talbot County Public Schools
Others
Pets Allowed Y
Senior Community No
Tax ID 2101081934
Ownership Fee Simple
SqFt Source Assessor
Acceptable Financing Other
Horse Property N
Listing Terms Other
Financing Other
Special Listing Condition Standard
Pets Allowed Dogs OK

GET MORE INFORMATION
REALTORS® | Lic# 0225191236 | 0225179145
info@premierrealtyteamsells.com
6361 Walker Lane STE 100, Alexandria, VA, 22310, USA






