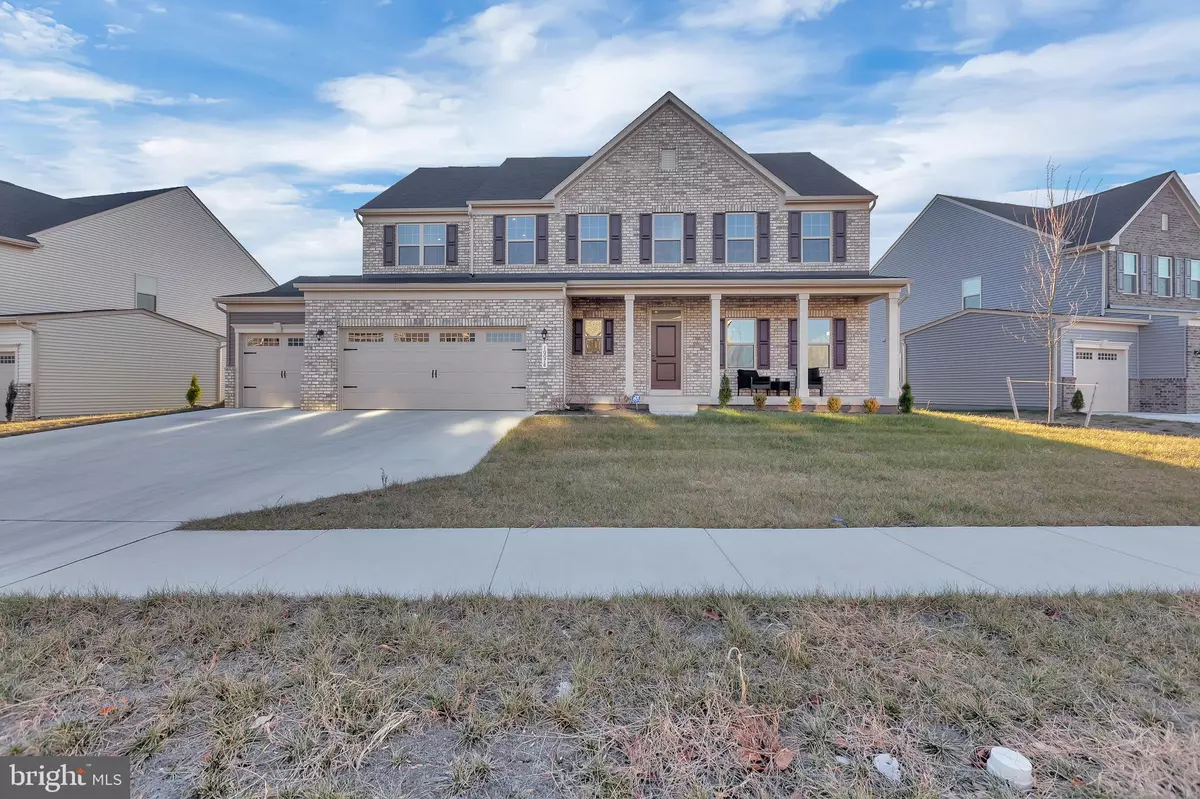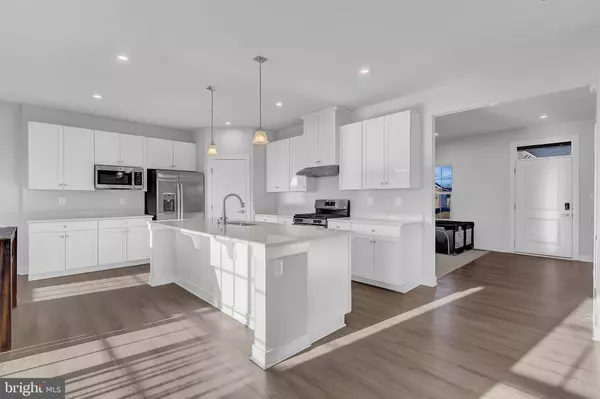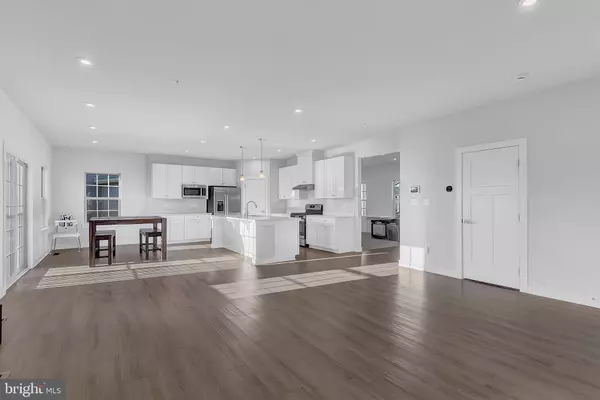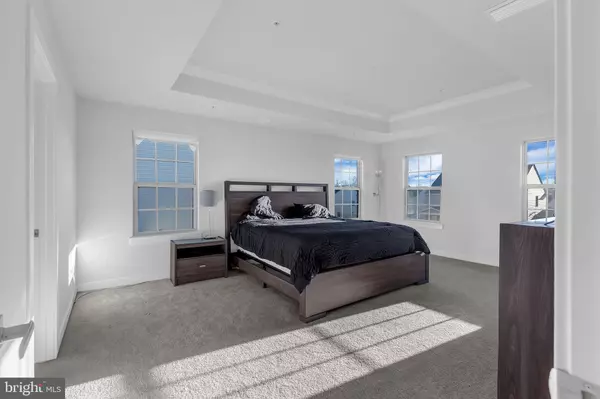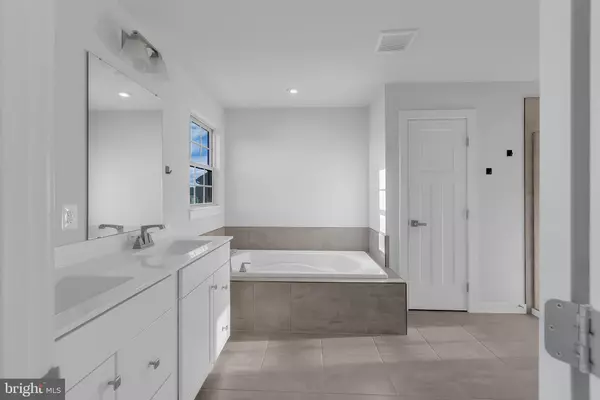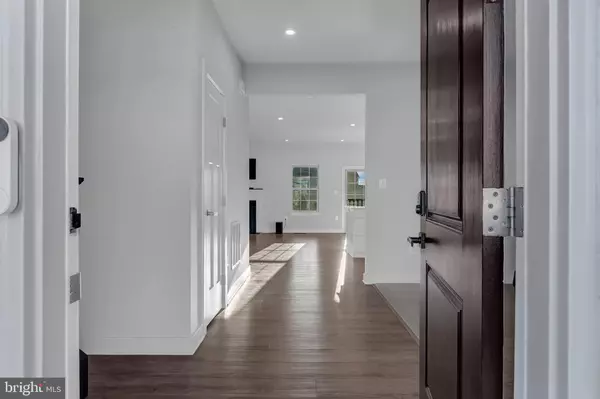6 Beds
5 Baths
3,272 SqFt
6 Beds
5 Baths
3,272 SqFt
Key Details
Property Type Single Family Home
Sub Type Detached
Listing Status Active
Purchase Type For Sale
Square Footage 3,272 sqft
Price per Sqft $264
Subdivision Canter Creek
MLS Listing ID MDPG2134908
Style Colonial
Bedrooms 6
Full Baths 5
HOA Fees $90/mo
HOA Y/N Y
Abv Grd Liv Area 3,272
Originating Board BRIGHT
Year Built 2023
Annual Tax Amount $9,511
Tax Year 2024
Lot Size 10,518 Sqft
Acres 0.24
Lot Dimensions 0.00 x 0.00
Property Description
The main floor welcomes you with an open floor plan centered around a cozy gas fireplace in the living room. The gourmet kitchen is a CHEF'S DELIGHT, featuring stainless steel appliances, a walk-in pantry, and plenty of storage. A FIRST FLOOR EN SUITE BEDROOM provides an ideal retreat for guests or multi-generational living.
Upstairs, discover an open loft, a convenient laundry room, and spacious bedrooms. The primary suite is a sanctuary, complete with a huge walk-in closet and a SPA INSPIRED BATHROOM with a walk-in shower, soaking tub, and linen closet. An additional UPPER LEVEL BEDROOM includes its own PRIVATE FULL BATHROOM, perfect for added privacy.
The fully finished basement offers even more space for entertainment or relaxation, featuring a water hookup for a wet bar. Outside, the 3-CAR GARAGE ensures ample room for vehicles and storage.
Nestled in a sought-after community, this home provides easy access to local amenities, dining, and entertainment while maintaining a serene, residential feel.
Don't miss the chance to own this exceptional property. Schedule your private tour today and discover why 10078 Dressage Drive should be your next home!
Location
State MD
County Prince Georges
Zoning LCD
Rooms
Basement Fully Finished
Main Level Bedrooms 1
Interior
Interior Features Bathroom - Soaking Tub, Bathroom - Walk-In Shower, Breakfast Area, Carpet, Entry Level Bedroom, Floor Plan - Open, Kitchen - Gourmet, Pantry, Upgraded Countertops
Hot Water Electric
Heating Central
Cooling Central A/C
Flooring Luxury Vinyl Plank, Partially Carpeted, Vinyl
Fireplaces Number 1
Fireplaces Type Electric, Mantel(s)
Inclusions Washer Dryer
Equipment Built-In Microwave, Built-In Range, Dishwasher, Dryer, Disposal, Energy Efficient Appliances, Refrigerator, Washer
Furnishings No
Fireplace Y
Window Features Energy Efficient,Sliding
Appliance Built-In Microwave, Built-In Range, Dishwasher, Dryer, Disposal, Energy Efficient Appliances, Refrigerator, Washer
Heat Source Natural Gas
Laundry Upper Floor
Exterior
Exterior Feature Porch(es)
Parking Features Garage - Front Entry, Garage Door Opener, Inside Access, Oversized
Garage Spaces 8.0
Utilities Available Cable TV Available, Electric Available, Natural Gas Available, Phone Available, Sewer Available, Water Available
Water Access N
Accessibility None
Porch Porch(es)
Attached Garage 3
Total Parking Spaces 8
Garage Y
Building
Story 3
Foundation Slab
Sewer No Septic System
Water Public
Architectural Style Colonial
Level or Stories 3
Additional Building Above Grade, Below Grade
New Construction N
Schools
Elementary Schools Rosaryville
Middle Schools James Madison
High Schools Frederick Douglass
School District Prince George'S County Public Schools
Others
Pets Allowed Y
Senior Community No
Tax ID 17115711062
Ownership Fee Simple
SqFt Source Assessor
Security Features Carbon Monoxide Detector(s),Main Entrance Lock,Smoke Detector,Security System,Sprinkler System - Indoor
Horse Property N
Special Listing Condition Standard
Pets Allowed Breed Restrictions, Cats OK, Dogs OK

GET MORE INFORMATION
REALTORS® | Lic# 0225191236 | 0225179145
info@premierrealtyteamsells.com
6361 Walker Lane STE 100, Alexandria, VA, 22310, USA

