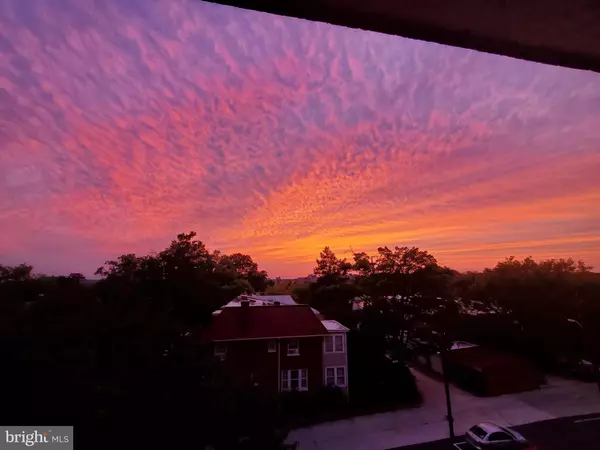1 Bed
1 Bath
774 SqFt
1 Bed
1 Bath
774 SqFt
Key Details
Property Type Condo
Sub Type Condo/Co-op
Listing Status Active
Purchase Type For Sale
Square Footage 774 sqft
Price per Sqft $452
Subdivision Observatory Circle
MLS Listing ID DCDC2171238
Style Contemporary
Bedrooms 1
Full Baths 1
Condo Fees $963/mo
HOA Y/N N
Abv Grd Liv Area 774
Originating Board BRIGHT
Year Built 1964
Annual Tax Amount $2,028
Tax Year 2024
Property Description
The building itself provides a great quality of life with friendly on-site management, and with the front desk, your packages will be secure. A nice bright laundry room is in the basement.
Perfectly situated between Glover and Cleveland Park, you have the best of both worlds in either direction - grocery, shopping, restaurants, hiking through Glover Archbold Park and more!! Super easy bus routes on Wisconsin Ave are accessible just outside the building and take you everywhere you want to go. What more could you want? Come, enjoy and rest easy - you're home!
Location
State DC
County Washington
Zoning RA-4
Rooms
Other Rooms Living Room, Dining Room, Kitchen, Foyer, Bedroom 1, Full Bath
Main Level Bedrooms 1
Interior
Interior Features Bathroom - Tub Shower, Combination Dining/Living, Floor Plan - Open, Walk-in Closet(s), Wood Floors, Ceiling Fan(s), Built-Ins, Dining Area, Elevator, Intercom, Pantry, Window Treatments
Hot Water Natural Gas
Heating Forced Air
Cooling Central A/C
Flooring Hardwood
Equipment Refrigerator, Icemaker, Dishwasher, Disposal, Oven/Range - Gas
Fireplace N
Window Features Double Pane,Casement,Insulated
Appliance Refrigerator, Icemaker, Dishwasher, Disposal, Oven/Range - Gas
Heat Source Natural Gas
Laundry Lower Floor, Has Laundry
Exterior
Garage Spaces 1.0
Parking On Site 1
Amenities Available Concierge, Elevator, Extra Storage, Laundry Facilities, Reserved/Assigned Parking, Storage Bin
Water Access N
Accessibility Elevator
Total Parking Spaces 1
Garage N
Building
Story 1
Unit Features Hi-Rise 9+ Floors
Sewer Public Sewer
Water Public
Architectural Style Contemporary
Level or Stories 1
Additional Building Above Grade, Below Grade
New Construction N
Schools
Elementary Schools Stoddert
Middle Schools Hardy
High Schools Macarthur
School District District Of Columbia Public Schools
Others
Pets Allowed Y
HOA Fee Include Water,Sewer,Electricity,Gas,Air Conditioning,Common Area Maintenance,Custodial Services Maintenance,Ext Bldg Maint,Heat,Management,Reserve Funds,Snow Removal,Trash
Senior Community No
Tax ID 1930//2074
Ownership Condominium
Security Features Desk in Lobby,Fire Detection System,Main Entrance Lock,Smoke Detector
Acceptable Financing Cash, Conventional
Listing Terms Cash, Conventional
Financing Cash,Conventional
Special Listing Condition Standard
Pets Allowed Number Limit, Cats OK, Dogs OK

GET MORE INFORMATION
REALTORS® | Lic# 0225191236 | 0225179145
info@premierrealtyteamsells.com
6361 Walker Lane STE 100, Alexandria, VA, 22310, USA






