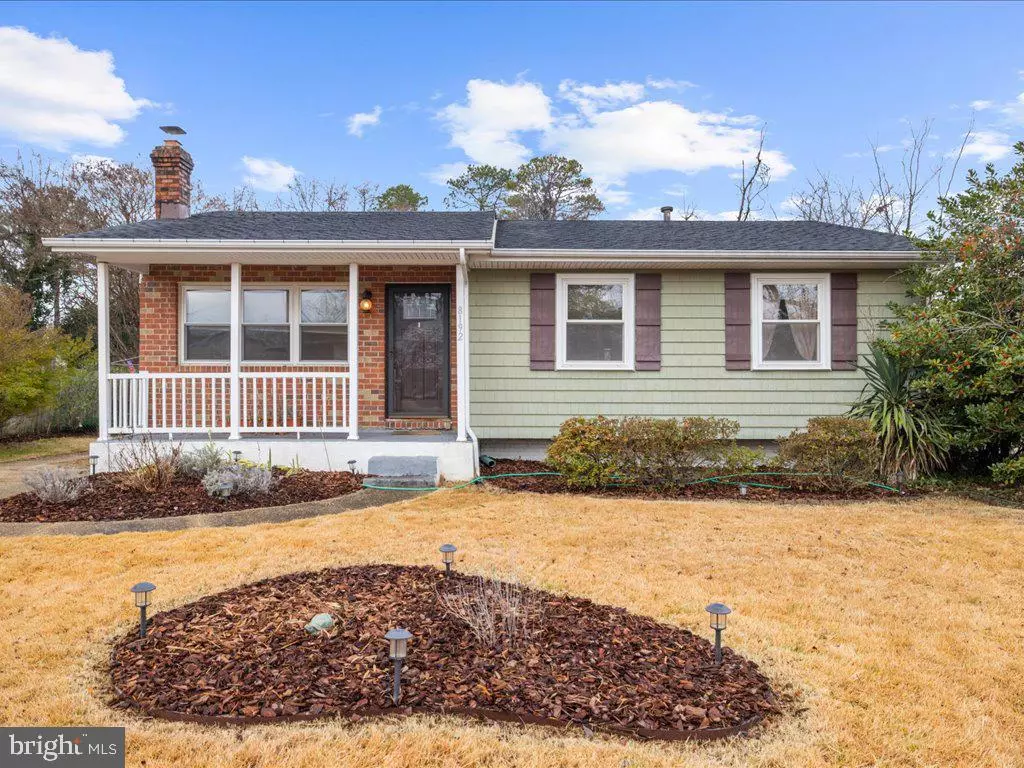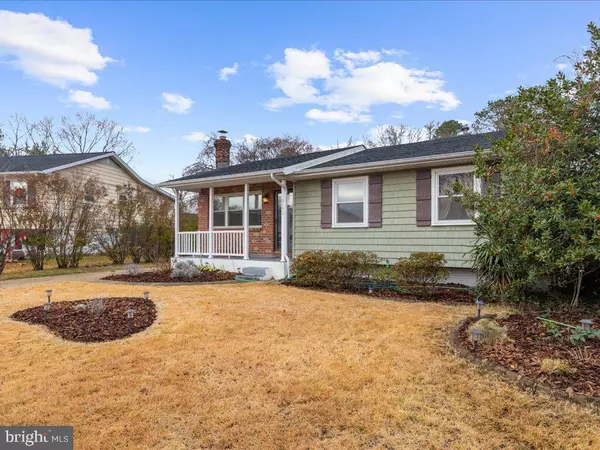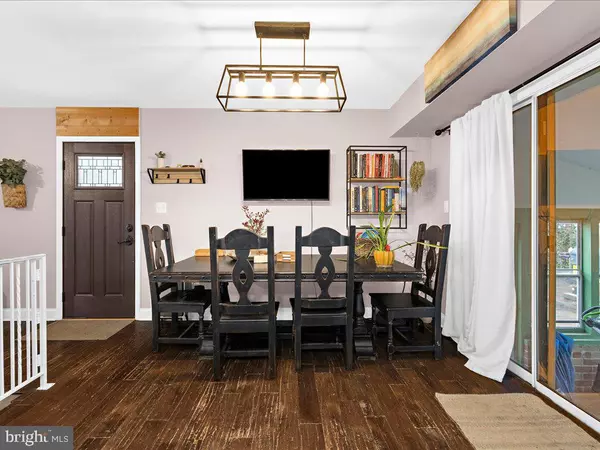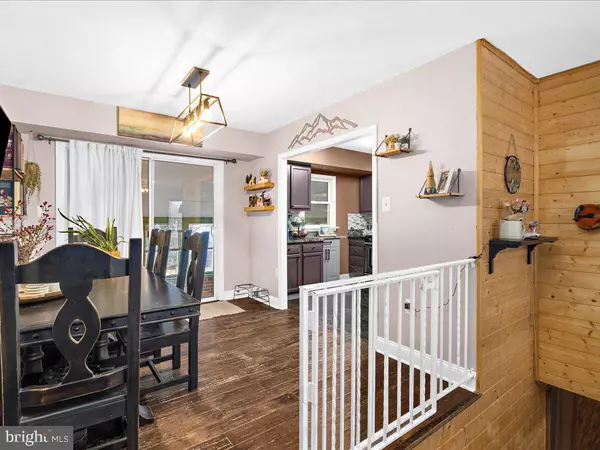3 Beds
2 Baths
2,058 SqFt
3 Beds
2 Baths
2,058 SqFt
Key Details
Property Type Single Family Home
Sub Type Detached
Listing Status Pending
Purchase Type For Sale
Square Footage 2,058 sqft
Price per Sqft $203
Subdivision Valleywood
MLS Listing ID MDAA2099376
Style Ranch/Rambler
Bedrooms 3
Full Baths 1
Half Baths 1
HOA Y/N N
Abv Grd Liv Area 1,070
Originating Board BRIGHT
Year Built 1970
Annual Tax Amount $3,904
Tax Year 2024
Lot Size 7,000 Sqft
Acres 0.16
Property Description
This home boasts numerous fantastic features! Renovated,a few years ago, it showcases newer siding, a roof, windows, and exterior doors. The kitchen has also been updated, featuring granite countertops and stainless steel appliances. The owner's suite includes a convenient half bathroom. The basement offers a cozy family room along with two bonus rooms. Step out from the dining room to enjoy a screened-in back porch. The backyard is fenced and includes a shed for additional storage. There is also an above ground pool. This property is conveniently located near major highways, providing easy access to Annapolis, DC, and Baltimore. You'll find plenty of shopping, dining, and parks nearby to keep you entertained. Don't wait—this gem won't last long!
Location
State MD
County Anne Arundel
Zoning R5
Rooms
Other Rooms Living Room, Dining Room, Bedroom 2, Bedroom 3, Kitchen, Family Room, Bedroom 1, Sun/Florida Room, Laundry, Office
Basement Improved
Main Level Bedrooms 3
Interior
Hot Water Natural Gas
Cooling Ceiling Fan(s), Central A/C
Flooring Hardwood, Vinyl
Equipment Built-In Microwave, Dishwasher, Disposal, Dryer, Refrigerator, Icemaker, Oven/Range - Gas, Washer
Window Features Replacement,Screens
Appliance Built-In Microwave, Dishwasher, Disposal, Dryer, Refrigerator, Icemaker, Oven/Range - Gas, Washer
Heat Source Natural Gas
Laundry Basement
Exterior
Exterior Feature Enclosed, Patio(s)
Garage Spaces 2.0
Fence Chain Link
Pool Above Ground
Utilities Available Electric Available, Natural Gas Available
Water Access N
Roof Type Architectural Shingle
Accessibility None
Porch Enclosed, Patio(s)
Total Parking Spaces 2
Garage N
Building
Lot Description Backs - Open Common Area, Landscaping
Story 2
Foundation Slab
Sewer Public Sewer
Water Public
Architectural Style Ranch/Rambler
Level or Stories 2
Additional Building Above Grade, Below Grade
New Construction N
Schools
High Schools Old Mill
School District Anne Arundel County Public Schools
Others
Pets Allowed Y
Senior Community No
Tax ID 020388305917005
Ownership Fee Simple
SqFt Source Assessor
Acceptable Financing Cash, Conventional, FHA, VA
Horse Property N
Listing Terms Cash, Conventional, FHA, VA
Financing Cash,Conventional,FHA,VA
Special Listing Condition Standard
Pets Allowed No Pet Restrictions

GET MORE INFORMATION
REALTORS® | Lic# 0225191236 | 0225179145
info@premierrealtyteamsells.com
6361 Walker Lane STE 100, Alexandria, VA, 22310, USA






