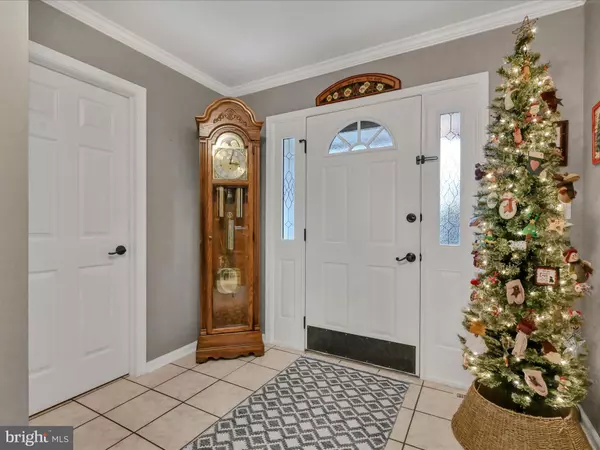3 Beds
3 Baths
2,195 SqFt
3 Beds
3 Baths
2,195 SqFt
Key Details
Property Type Single Family Home
Sub Type Detached
Listing Status Pending
Purchase Type For Sale
Square Footage 2,195 sqft
Price per Sqft $182
Subdivision None Available
MLS Listing ID PALN2017996
Style Traditional
Bedrooms 3
Full Baths 2
Half Baths 1
HOA Y/N N
Abv Grd Liv Area 2,195
Originating Board BRIGHT
Year Built 1997
Annual Tax Amount $5,660
Tax Year 2024
Lot Size 0.330 Acres
Acres 0.33
Property Description
The pictures do tell the story of this meticulously maintained 3-bedroom, 2.5-bath home that combines charm, comfort, and contemporary living. From the moment you step through the wide front door with sugar cane-style glass and sidelights, you'll appreciate the thoughtful details throughout.
Upon entering, you are welcomed into a tiled foyer that leads to several spacious living areas, including an inviting kitchen, living room, dining area, and a family room featuring a striking fireplace with a flagstone hearth. The well-designed kitchen is a chef's dream, boasting granite countertops, Italian tile backsplash, a beautiful tile floor, and an impressive 40+ handle storage for all your culinary needs. Natural light floods the space through the bow window and sliders, creating a warm and inviting atmosphere. A freshly painted living room or office with French doors and a versatile multi-purpose room with a separate entrance from the front porch offer additional space for work or leisure. Upstairs, the primary bedroom is a serene retreat, bathed in light by a bay window complemented by a highlight window. The primary also features an ensuite bathroom with a luxurious jetted tub. Three additional generously sized bedrooms provide ample space for family or guests. Modern conveniences enhance your lifestyle with smart switches throughout the home, including the kitchen, dining room, hallway, and a smart thermostat. Safety is ensured with smoke and CO2 detectors and smart garage door openers.
Enjoy outdoor entertaining in your summertime oasis! The expansive 18x40 inground pool has a new liner (2023) and pump (2024). Surrounded by brick pavers and a stylish pergola outfitted with electric and smart lights, this outdoor space is perfect for summer gatherings.
For added peace of mind, the home features a new roof (2021) and a Rheem super-efficiency water heater installed in 2021. The full-size basement is partially finished with metal studs already set, providing endless possibilities for customization and a garage door that offers easy access for tractors and tools, eliminating the need for a shed. For your furry friends, an invisible underground fence has been installed.
Don't miss your chance to make this property your forever home! Schedule your showings today and experience the perfect blend of elegance, comfort, and modern living!
Location
State PA
County Lebanon
Area North Lebanon Twp (13227)
Zoning 101 RES: RESIDENTIAL
Rooms
Basement Full
Interior
Interior Features Combination Kitchen/Dining, Attic, Bathroom - Jetted Tub
Hot Water Electric
Heating Forced Air, Heat Pump - Oil BackUp
Cooling Central A/C
Flooring Carpet, Luxury Vinyl Plank
Fireplaces Number 1
Fireplaces Type Mantel(s)
Inclusions Refrigerator, Washer, Dryer
Equipment Built-In Microwave, Dishwasher, Refrigerator, Washer, Dryer, Disposal
Fireplace Y
Appliance Built-In Microwave, Dishwasher, Refrigerator, Washer, Dryer, Disposal
Heat Source Oil
Laundry Main Floor
Exterior
Exterior Feature Patio(s)
Parking Features Garage - Side Entry, Garage Door Opener, Inside Access, Oversized, Other
Garage Spaces 2.0
Fence Privacy, Vinyl, Invisible
Pool Fenced, Filtered, In Ground, Vinyl
Water Access N
Roof Type Architectural Shingle
Accessibility None
Porch Patio(s)
Attached Garage 2
Total Parking Spaces 2
Garage Y
Building
Story 2
Foundation Concrete Perimeter, Other
Sewer Public Sewer
Water Public
Architectural Style Traditional
Level or Stories 2
Additional Building Above Grade, Below Grade
New Construction N
Schools
School District Cornwall-Lebanon
Others
Pets Allowed Y
Senior Community No
Tax ID 27-2336304-378792-0000
Ownership Fee Simple
SqFt Source Assessor
Acceptable Financing Cash, Conventional, FHA, VA
Listing Terms Cash, Conventional, FHA, VA
Financing Cash,Conventional,FHA,VA
Special Listing Condition Standard
Pets Allowed No Pet Restrictions

GET MORE INFORMATION
REALTORS® | Lic# 0225191236 | 0225179145
info@premierrealtyteamsells.com
6361 Walker Lane STE 100, Alexandria, VA, 22310, USA






