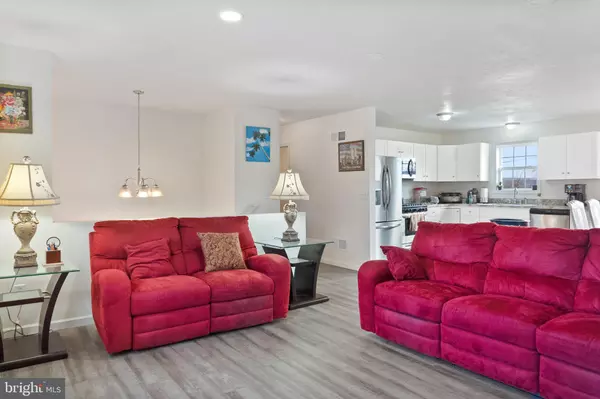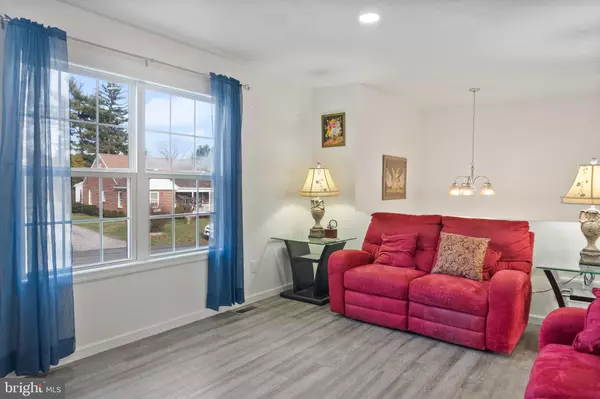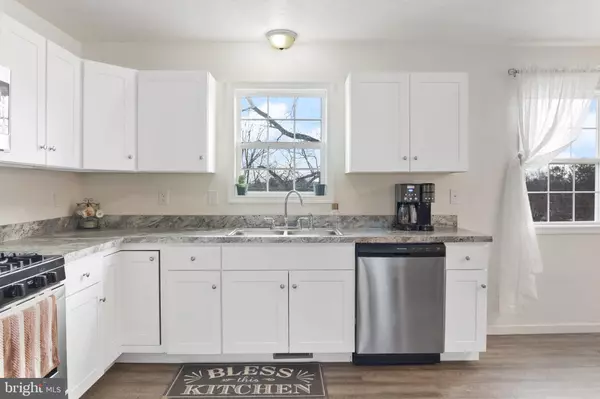3 Beds
3 Baths
1,956 SqFt
3 Beds
3 Baths
1,956 SqFt
Key Details
Property Type Single Family Home
Sub Type Detached
Listing Status Active
Purchase Type For Sale
Square Footage 1,956 sqft
Price per Sqft $168
Subdivision West Manchester Twp
MLS Listing ID PAYK2073472
Style Split Foyer
Bedrooms 3
Full Baths 2
Half Baths 1
HOA Y/N N
Abv Grd Liv Area 1,332
Originating Board BRIGHT
Year Built 2021
Annual Tax Amount $5,426
Tax Year 2024
Lot Size 10,367 Sqft
Acres 0.24
Property Description
Step into a fully fenced backyard that offers privacy and security, complete with a large shed equipped with electricity—ideal for workshop or storage needs. Enjoy outdoor entertaining on the charming paver patio, featuring a lovely gazebo, perfect for relaxing with family and friends.
Inside, the home boasts a stylish open floor plan highlighted by elegant white kitchen cabinets and stainless steel appliances that create a bright and welcoming atmosphere. LVP flooring throughout the main floor ensures durability and ease of maintenance.
The primary bedroom features a full bathroom, providing a personal retreat within the home. The lower level enhances the livable space with a large rec room, a convenient half bath, and additional storage options. With direct access to the garage and a walkout to the backyard, this layout offers both functionality and comfort.
With its incredible curb appeal and thoughtful design, this split foyer home is a must-see. Schedule your showing today!
Location
State PA
County York
Area West Manchester Twp (15251)
Zoning R-HIGH RANCH HOUSE
Rooms
Basement Fully Finished
Main Level Bedrooms 3
Interior
Hot Water Electric
Heating Forced Air
Cooling Central A/C
Equipment Stainless Steel Appliances
Fireplace N
Appliance Stainless Steel Appliances
Heat Source Natural Gas
Laundry Main Floor
Exterior
Exterior Feature Patio(s), Roof
Parking Features Garage - Front Entry
Garage Spaces 2.0
Fence Wood
Utilities Available Electric Available, Cable TV Available, Natural Gas Available
Water Access N
Roof Type Architectural Shingle
Accessibility None
Porch Patio(s), Roof
Attached Garage 2
Total Parking Spaces 2
Garage Y
Building
Story 2
Foundation Concrete Perimeter
Sewer Public Sewer
Water Public
Architectural Style Split Foyer
Level or Stories 2
Additional Building Above Grade, Below Grade
Structure Type Dry Wall
New Construction N
Schools
School District West York Area
Others
Senior Community No
Tax ID 51-000-04-0142-B0-00000
Ownership Fee Simple
SqFt Source Assessor
Acceptable Financing Cash, Conventional, FHA, VA
Listing Terms Cash, Conventional, FHA, VA
Financing Cash,Conventional,FHA,VA
Special Listing Condition Standard

GET MORE INFORMATION
REALTORS® | Lic# 0225191236 | 0225179145
info@premierrealtyteamsells.com
6361 Walker Lane STE 100, Alexandria, VA, 22310, USA






