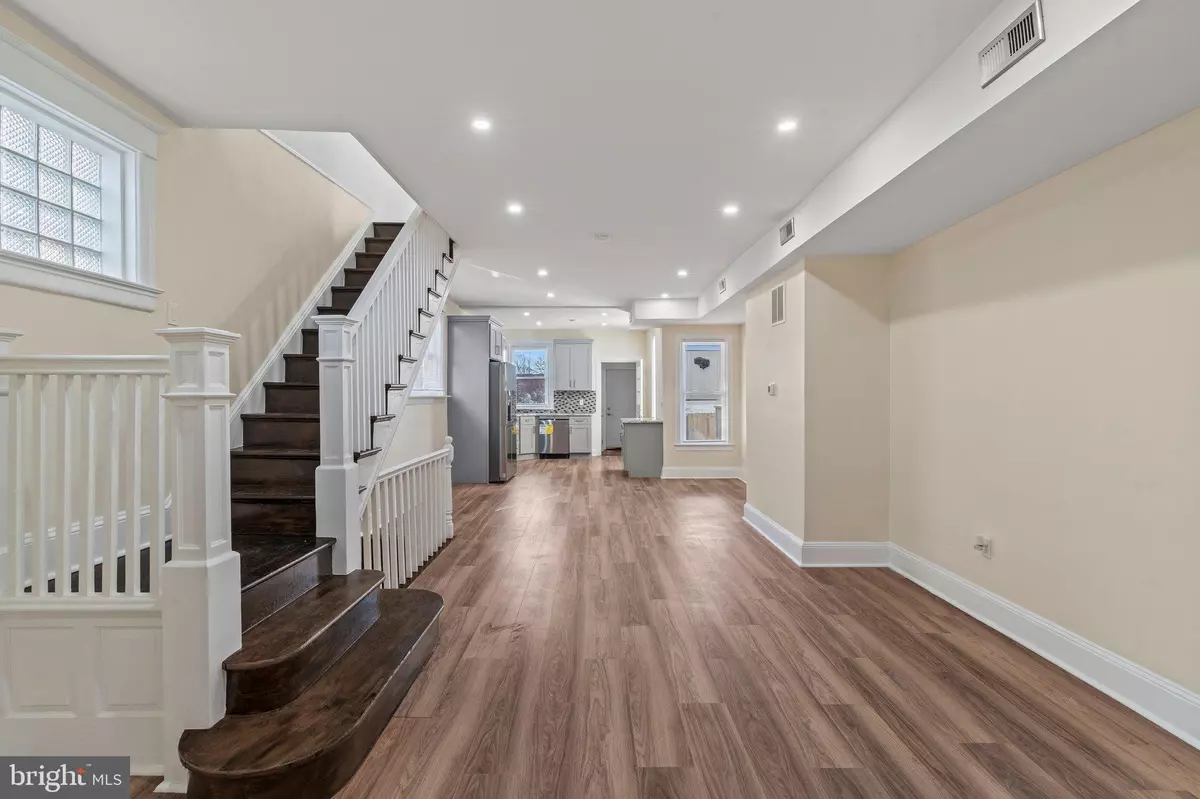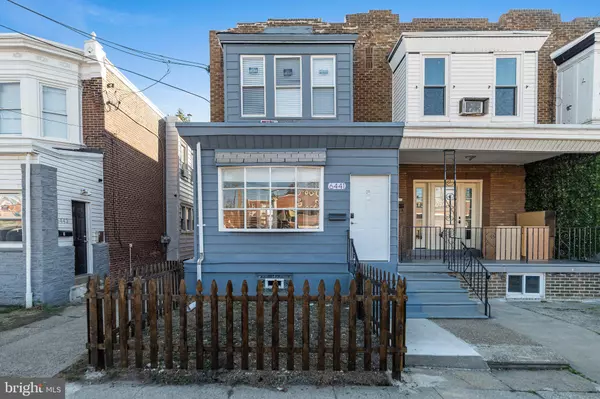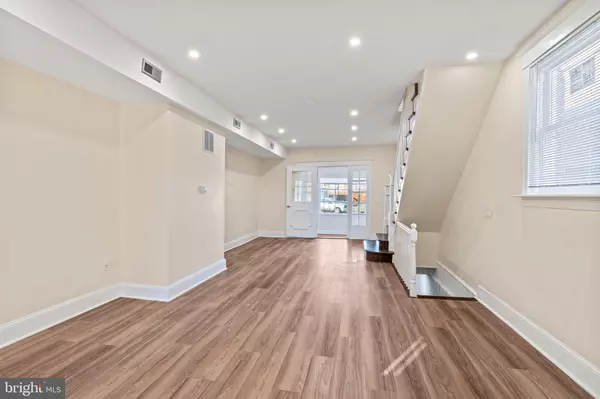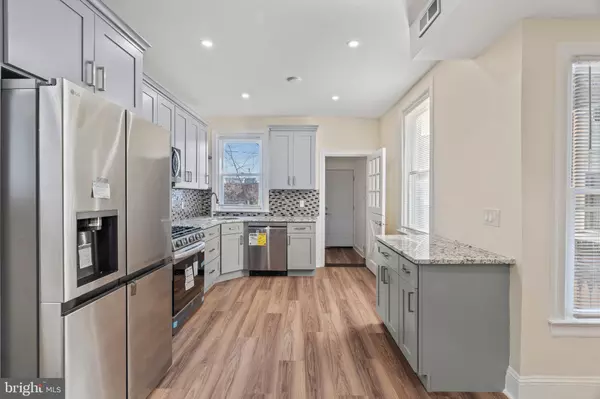4 Beds
3 Baths
1,780 SqFt
4 Beds
3 Baths
1,780 SqFt
Key Details
Property Type Townhouse
Sub Type Interior Row/Townhouse
Listing Status Active
Purchase Type For Sale
Square Footage 1,780 sqft
Price per Sqft $174
Subdivision Tacony
MLS Listing ID PAPH2427802
Style Straight Thru,Traditional
Bedrooms 4
Full Baths 2
Half Baths 1
HOA Y/N N
Abv Grd Liv Area 1,280
Originating Board BRIGHT
Year Built 1935
Annual Tax Amount $1,612
Tax Year 2024
Lot Size 1,200 Sqft
Acres 0.03
Lot Dimensions 16.00 x 75.00
Property Description
Welcome to this beautifully renovated four-bedroom, two-full, and one-half-bathroom home that combines modern amenities with timeless charm. This property stands out with three separate entrances, offering flexibility and accessibility for modern living.
Step through the inviting vestibule into a bright and airy living space, perfect for entertaining or relaxing.
The main level boasts an open floor plan with a spacious living room/dining area, and an updated kitchen featuring sleek countertops, stainless steel appliances, and ample cabinet storage. Upstairs, you'll find three generously sized bedrooms. The finished basement has a bedroom along with a convenient full bathroom. Outside, enjoy a private backyard ideal for gatherings or quiet moments. Located in a desirable neighborhood close to schools, parks, and shopping, this home is a must-see!
Location
State PA
County Philadelphia
Area 19135 (19135)
Zoning CMX2
Rooms
Basement Partially Finished, Poured Concrete, Other
Interior
Interior Features Ceiling Fan(s), Floor Plan - Open, Formal/Separate Dining Room, Bathroom - Walk-In Shower
Hot Water Natural Gas
Heating Hot Water
Cooling Central A/C
Flooring Hardwood, Ceramic Tile
Equipment Oven/Range - Gas, Dishwasher, Disposal, Microwave, Refrigerator, Range Hood
Fireplace N
Appliance Oven/Range - Gas, Dishwasher, Disposal, Microwave, Refrigerator, Range Hood
Heat Source Natural Gas
Exterior
Exterior Feature Enclosed, Porch(es), Patio(s)
Water Access N
Roof Type Asphalt,Composite,Shingle
Accessibility Other
Porch Enclosed, Porch(es), Patio(s)
Garage N
Building
Story 2
Foundation Brick/Mortar, Other
Sewer Public Sewer
Water Public
Architectural Style Straight Thru, Traditional
Level or Stories 2
Additional Building Above Grade, Below Grade
New Construction N
Schools
School District Philadelphia City
Others
Senior Community No
Tax ID 411319200
Ownership Fee Simple
SqFt Source Assessor
Acceptable Financing Cash, Conventional, FHA, VA, FHA 203(b)
Listing Terms Cash, Conventional, FHA, VA, FHA 203(b)
Financing Cash,Conventional,FHA,VA,FHA 203(b)
Special Listing Condition Standard

GET MORE INFORMATION
REALTORS® | Lic# 0225191236 | 0225179145
info@premierrealtyteamsells.com
6361 Walker Lane STE 100, Alexandria, VA, 22310, USA






