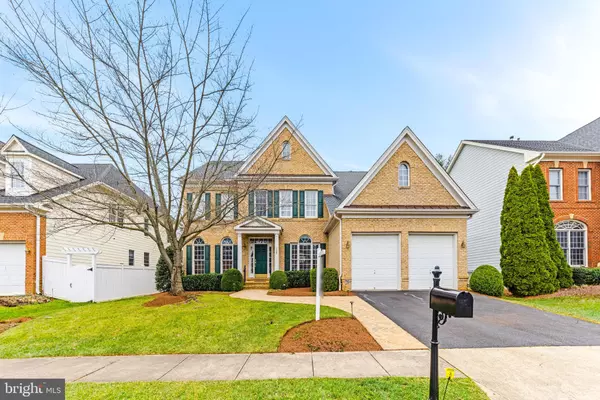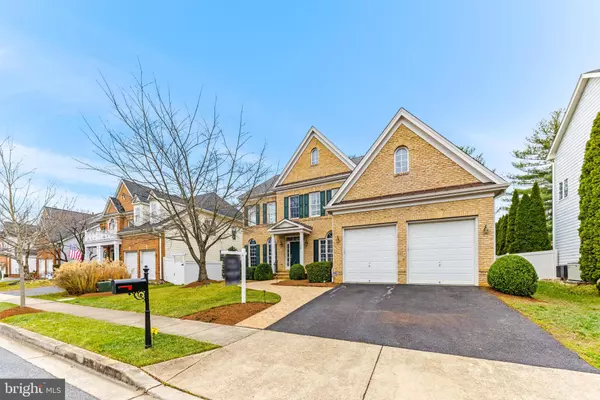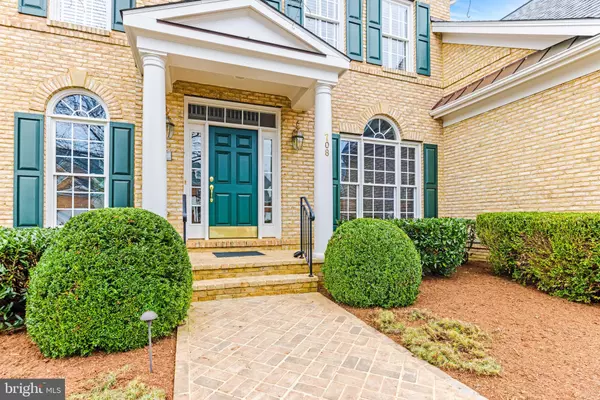5 Beds
6 Baths
5,396 SqFt
5 Beds
6 Baths
5,396 SqFt
Key Details
Property Type Single Family Home
Sub Type Detached
Listing Status Under Contract
Purchase Type For Sale
Square Footage 5,396 sqft
Price per Sqft $176
Subdivision Kingsport
MLS Listing ID MDAA2100390
Style Colonial
Bedrooms 5
Full Baths 5
Half Baths 1
HOA Fees $446/qua
HOA Y/N Y
Abv Grd Liv Area 4,396
Originating Board BRIGHT
Year Built 2005
Annual Tax Amount $10,916
Tax Year 2024
Lot Size 8,325 Sqft
Acres 0.19
Property Description
The main level is equally impressive, featuring a grand two-story living room with soaring ceilings, an open-concept kitchen perfect for entertaining, a formal dining room, a cozy seating area, and a dedicated home office. Bamboo hardwood flooring flows seamlessly throughout, adding warmth and sophistication. Outside, the beautifully landscaped backyard, enhanced with landscape lighting, boasts a paver patio and a custom-built stone fireplace, creating the perfect setting for outdoor entertaining or quiet relaxation. The two-car garage and additional driveway parking provide ample space for vehicles and guests.
The fully finished basement is a haven for entertainment and relaxation. It features a wide walk-out staircase for easy access, a custom two-sided fireplace surrounded by built-in bookshelves—a dream for book collectors—and a full wet bar with storage and a wine fridge. Additional highlights include a luxurious custom full bathroom with modern tile and glass finishes, a private cedar closet ideal for holiday décor or extra storage, and a fully equipped movie theater room complete with powered seating and a large screen for unforgettable cinematic experiences.
This home is freshly painted, newly carpeted, and completely move-in ready. The Kingsport community itself offers a host of exclusive amenities, including a private pool and hot tub, a putting green, a pond with trails, a playground, a kayak storage rack and launch, and a fishing pier. Whether hosting large gatherings, enjoying cozy nights by the fireplace, or taking advantage of the serene neighborhood setting, 708 Pearson Point Place promises an unmatched living experience. Schedule your private showing today and make this exceptional home yours!
Location
State MD
County Anne Arundel
Zoning R1B
Rooms
Basement Fully Finished
Main Level Bedrooms 1
Interior
Interior Features Wet/Dry Bar, Cedar Closet(s), Carpet, Entry Level Bedroom, Floor Plan - Open, Kitchen - Gourmet, Walk-in Closet(s), Wood Floors
Hot Water Natural Gas
Heating Forced Air
Cooling Central A/C
Fireplaces Number 1
Fireplaces Type Double Sided
Inclusions Theater room furniture and TV
Fireplace Y
Heat Source Natural Gas
Exterior
Parking Features Garage - Front Entry
Garage Spaces 2.0
Amenities Available Pier/Dock, Pool - Outdoor, Swimming Pool, Tot Lots/Playground, Water/Lake Privileges
Water Access N
Accessibility None
Attached Garage 2
Total Parking Spaces 2
Garage Y
Building
Story 3
Foundation Block
Sewer Public Sewer
Water Public
Architectural Style Colonial
Level or Stories 3
Additional Building Above Grade, Below Grade
New Construction N
Schools
School District Anne Arundel County Public Schools
Others
Senior Community No
Tax ID 020652290216869
Ownership Fee Simple
SqFt Source Assessor
Special Listing Condition Standard

GET MORE INFORMATION
REALTORS® | Lic# 0225191236 | 0225179145
info@premierrealtyteamsells.com
6361 Walker Lane STE 100, Alexandria, VA, 22310, USA






