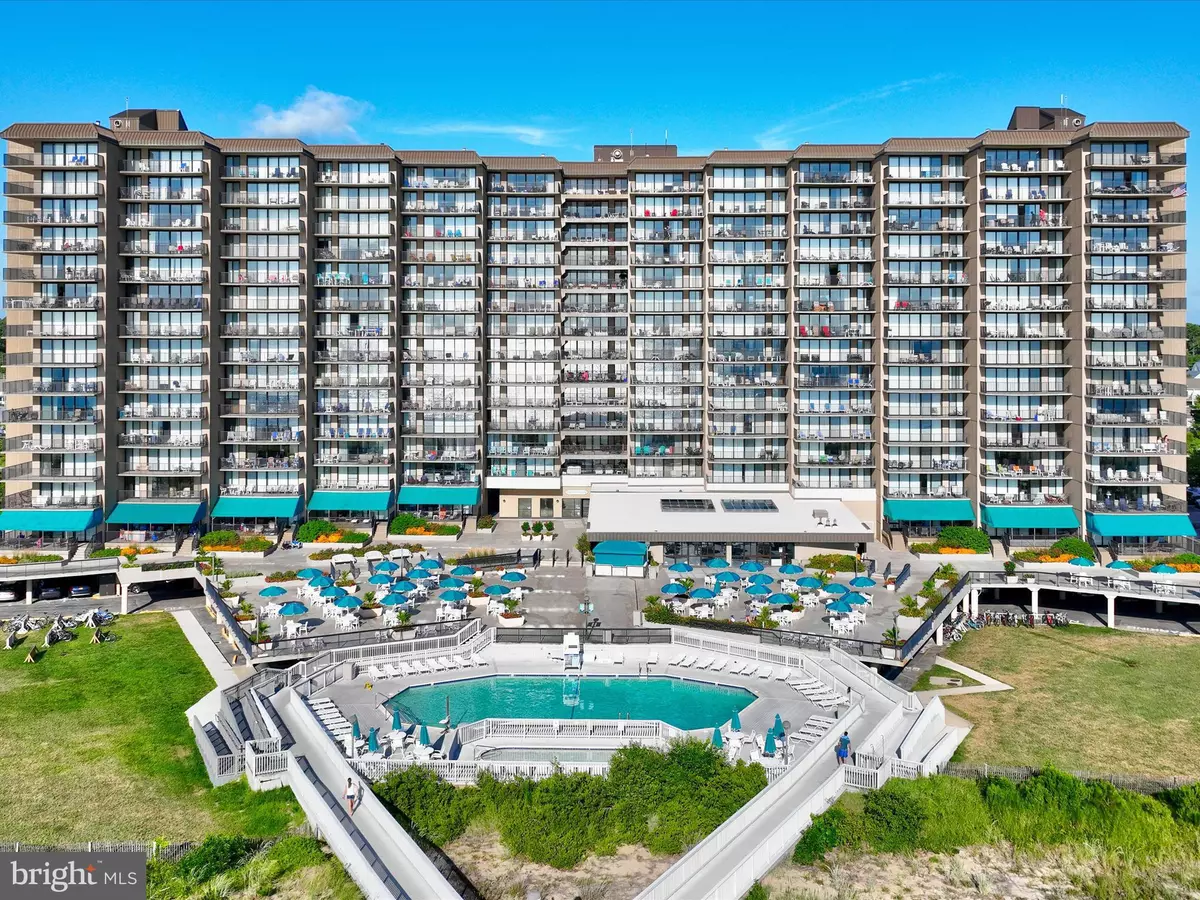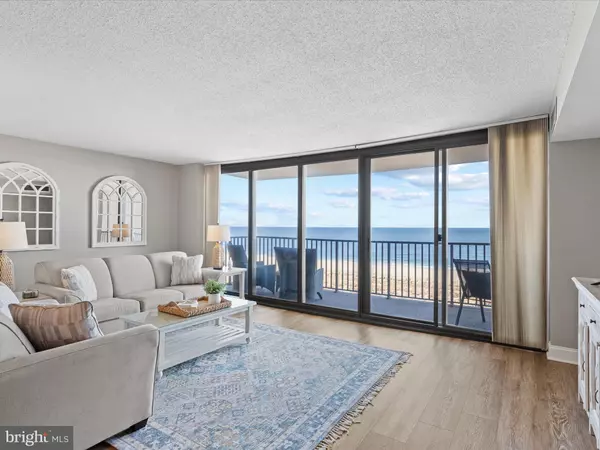2 Beds
2 Baths
1,265 SqFt
2 Beds
2 Baths
1,265 SqFt
Key Details
Property Type Condo
Sub Type Condo/Co-op
Listing Status Coming Soon
Purchase Type For Sale
Square Footage 1,265 sqft
Price per Sqft $1,067
Subdivision Sea Colony East
MLS Listing ID DESU2075714
Style Unit/Flat
Bedrooms 2
Full Baths 2
Condo Fees $2,153/qua
HOA Fees $761/qua
HOA Y/N Y
Abv Grd Liv Area 1,265
Originating Board BRIGHT
Land Lease Amount 2000.0
Land Lease Frequency Annually
Year Built 1974
Annual Tax Amount $1,176
Tax Year 2024
Lot Dimensions 0.00 x 0.00
Property Description
The gourmet kitchen features rich craftsman-style wood cabinetry, granite countertops, a suite of GE stainless steel appliances, and a stylish backsplash. A tin-tiled ceiling adds a vintage coastal touch, while recessed lighting enhances the space. The kitchen flows seamlessly into a combined walk-in pantry and laundry area, outfitted with a stacked washer and dryer for ultimate convenience. Enjoy a neutral color palette and beautiful LVP flooring that runs throughout.
Entertain effortlessly in the spacious dining room, complete with a wet bar and wine refrigerator, ideal for hosting gatherings. The open layout extends to the light-filled living room, where a wall of glass floor to ceiling doors frame endless ocean vistas. Step out onto the expansive balcony to soak in the morning sunrise or enjoy cool evening breezes – this outdoor living space is perfect for relaxation or alfresco dining.
The luxurious oceanfront primary suite is a private haven, offering balcony access, a walk-in closet, and a beautifully appointed ensuite bath. A thoughtfully designed split-bedroom layout ensures privacy, with the second bedroom tucked at the front of the property with an ensuite bath.
Steps from your door, you'll find the Edgewater House amenities, including three elevators, a welcoming lobby, an indoor pool, fitness center, and an oceanfront deli. The building's central Promenade location provides easy access to all the perks of Sea Colony, including a ½ mile of private guarded beach, 12 indoor and outdoor pools, an award-winning tennis facility with 34 courts (six indoor), a newly renovated fitness center, tram service, and scenic walking and biking paths.
Discover comfort, luxury, and unparalleled resort-style living at one of the most desirable destinations along the Delaware Coast. This is more than a home – it’s a lifestyle!
Location
State DE
County Sussex
Area Baltimore Hundred (31001)
Zoning AR-1
Rooms
Main Level Bedrooms 2
Interior
Hot Water Electric
Heating Heat Pump(s)
Cooling Central A/C
Equipment Oven/Range - Electric, Built-In Microwave, Dishwasher, Disposal, Dryer, Refrigerator, Washer, Water Heater
Furnishings Yes
Fireplace N
Appliance Oven/Range - Electric, Built-In Microwave, Dishwasher, Disposal, Dryer, Refrigerator, Washer, Water Heater
Heat Source Electric
Laundry Main Floor
Exterior
Water Access Y
Water Access Desc Private Access,Swimming Allowed
View Ocean, Panoramic, Water
Accessibility Elevator
Garage N
Building
Story 1
Unit Features Hi-Rise 9+ Floors
Sewer Public Sewer
Water Community
Architectural Style Unit/Flat
Level or Stories 1
Additional Building Above Grade, Below Grade
New Construction N
Schools
Elementary Schools Lord Baltimore
High Schools Sussex Central
School District Indian River
Others
Pets Allowed Y
Senior Community No
Tax ID 134-17.00-56.03-701S
Ownership Land Lease
SqFt Source Estimated
Security Features 24 hour security,Desk in Lobby
Special Listing Condition Standard
Pets Allowed Cats OK, Dogs OK

GET MORE INFORMATION
REALTORS® | Lic# 0225191236 | 0225179145
info@premierrealtyteamsells.com
6361 Walker Lane STE 100, Alexandria, VA, 22310, USA






