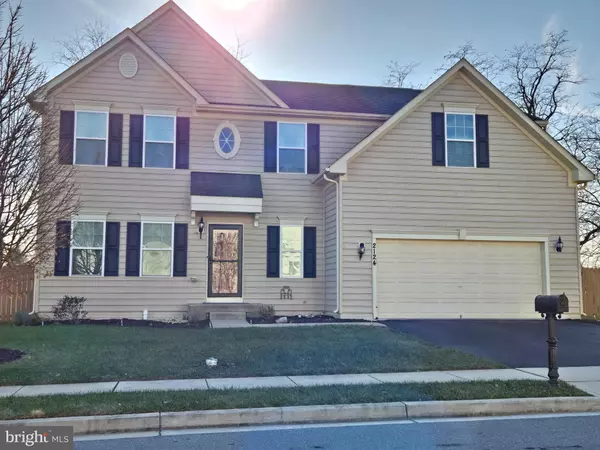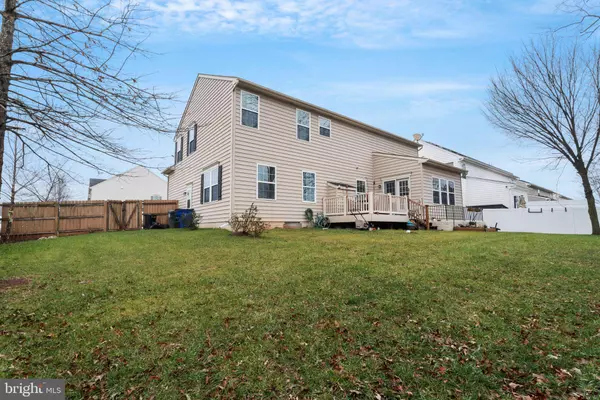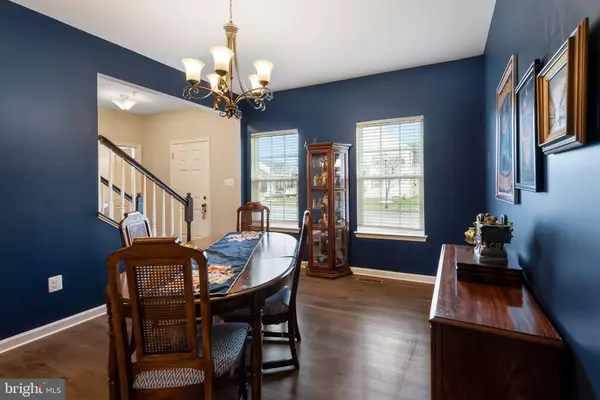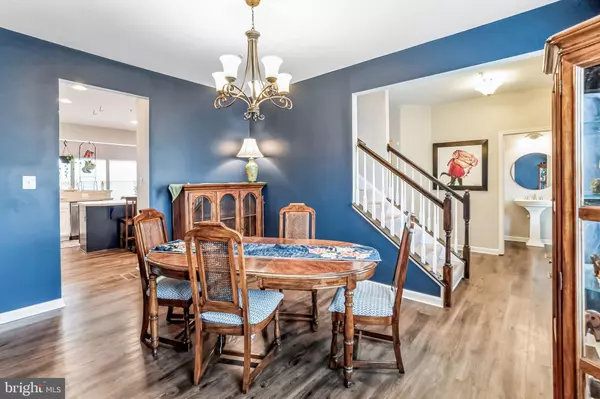5 Beds
3 Baths
3,540 SqFt
5 Beds
3 Baths
3,540 SqFt
Key Details
Property Type Single Family Home
Sub Type Detached
Listing Status Pending
Purchase Type For Sale
Square Footage 3,540 sqft
Price per Sqft $176
Subdivision Cannon Bluff
MLS Listing ID MDFR2057640
Style Colonial
Bedrooms 5
Full Baths 2
Half Baths 1
HOA Fees $27/qua
HOA Y/N Y
Abv Grd Liv Area 2,688
Originating Board BRIGHT
Year Built 2013
Annual Tax Amount $9,484
Tax Year 2024
Lot Size 8,337 Sqft
Acres 0.19
Property Description
8pm 12/22/2024 Thank you in advance!
Gorgeous, Unique & Phenomenally Maintained Home featuring 5 spacious bedrooms, 2.5 bath, 3 spacious livable levels nestled in the community of Cannon Bluff in the prime location of Frederick, MD. This oversized, open concept home with space for one or EVERY one, is a MUST HAVE! The kitchen boasts a generously sized island island newly painted cabinets that flows into a spacious sunroom/morning room area for more seating. The spacious main floor living area can be conveniently seen and overlooked by the kitchen and also contains a full size office space off to the side.
There are 5 bedrooms upstairs, and one room that has been verified as a bedroom at (21'8" x 13'7")! Seek and you will find! The basement, lower level has a beautiful finished area that is perfect for honestly, ANYTHING! Living, playing, entertaining, fitness or just flipping through the channels! The mostly finished lower level leaves room for a new bathroom with an already added rough-in.
The added bonus is the fenced backyard where all possibilities are entertained for BBQ's, pets, kids or peaceful enjoyment.
Enjoy the new flooring, freshly painted spaces, new security doors for added assurance and wonderfully maintained home of your dreams!
Location
State MD
County Frederick
Zoning RESIDENTIAL
Rooms
Other Rooms Dining Room, Primary Bedroom, Bedroom 2, Bedroom 3, Bedroom 4, Bedroom 5, Kitchen, Family Room, Sun/Florida Room, Mud Room, Office, Storage Room, Utility Room, Bathroom 2, Primary Bathroom, Half Bath
Basement Partially Finished, Sump Pump, Outside Entrance, Rough Bath Plumb, Daylight, Full, Heated, Improved, Space For Rooms, Walkout Stairs, Other
Interior
Interior Features Attic, Breakfast Area, Carpet, Combination Dining/Living, Combination Kitchen/Dining, Combination Kitchen/Living, Dining Area, Family Room Off Kitchen, Floor Plan - Open, Formal/Separate Dining Room, Kitchen - Eat-In, Kitchen - Island, Pantry, Primary Bedroom - Ocean Front, Recessed Lighting, Sprinkler System, Other
Hot Water Electric
Heating Forced Air
Cooling Central A/C
Flooring Carpet, Luxury Vinyl Plank, Partially Carpeted
Fireplaces Number 1
Fireplaces Type Gas/Propane
Equipment Built-In Microwave, Dishwasher, Disposal, Exhaust Fan, Water Heater, Washer, Dryer, Refrigerator, Stainless Steel Appliances, Oven/Range - Gas
Furnishings No
Fireplace Y
Appliance Built-In Microwave, Dishwasher, Disposal, Exhaust Fan, Water Heater, Washer, Dryer, Refrigerator, Stainless Steel Appliances, Oven/Range - Gas
Heat Source Natural Gas
Laundry Dryer In Unit, Has Laundry, Upper Floor, Washer In Unit
Exterior
Parking Features Garage - Front Entry
Garage Spaces 4.0
Fence Fully, Rear
Utilities Available Electric Available, Natural Gas Available, Sewer Available, Water Available
Water Access N
Accessibility None
Attached Garage 2
Total Parking Spaces 4
Garage Y
Building
Lot Description Corner, Front Yard, Rear Yard, Landscaping
Story 2
Foundation Other
Sewer Public Sewer
Water Public
Architectural Style Colonial
Level or Stories 2
Additional Building Above Grade, Below Grade
Structure Type Dry Wall,9'+ Ceilings
New Construction N
Schools
Elementary Schools Yellow Springs
Middle Schools Monocacy
High Schools Gov. Thomas Johnson
School District Frederick County Public Schools
Others
Pets Allowed Y
HOA Fee Include Common Area Maintenance,Insurance,Road Maintenance,Snow Removal,Trash
Senior Community No
Tax ID 1102589813
Ownership Fee Simple
SqFt Source Assessor
Security Features Smoke Detector
Acceptable Financing Cash, Contract, Conventional, FHA, VA
Horse Property N
Listing Terms Cash, Contract, Conventional, FHA, VA
Financing Cash,Contract,Conventional,FHA,VA
Special Listing Condition Standard
Pets Allowed Cats OK, Dogs OK

GET MORE INFORMATION
REALTORS® | Lic# 0225191236 | 0225179145
info@premierrealtyteamsells.com
6361 Walker Lane STE 100, Alexandria, VA, 22310, USA






