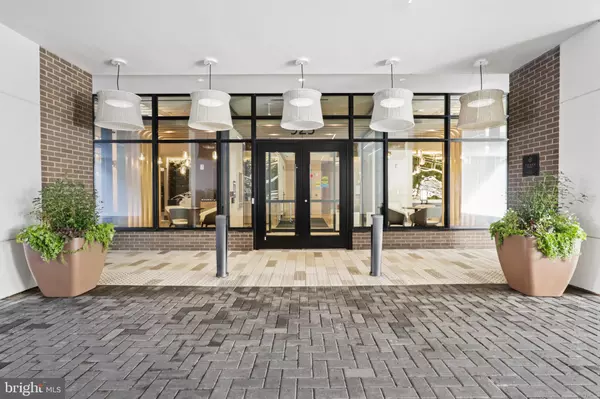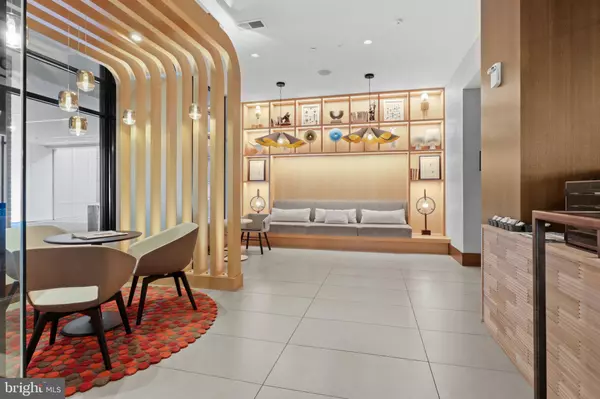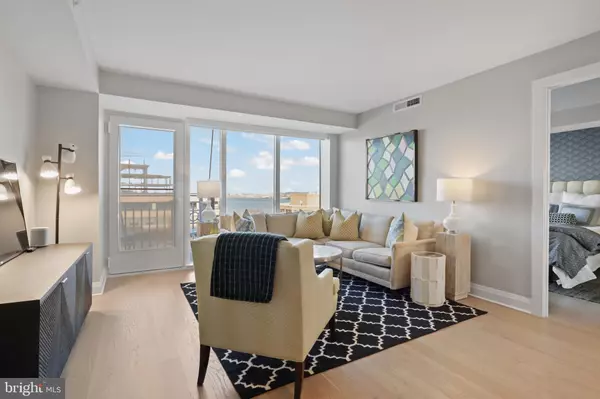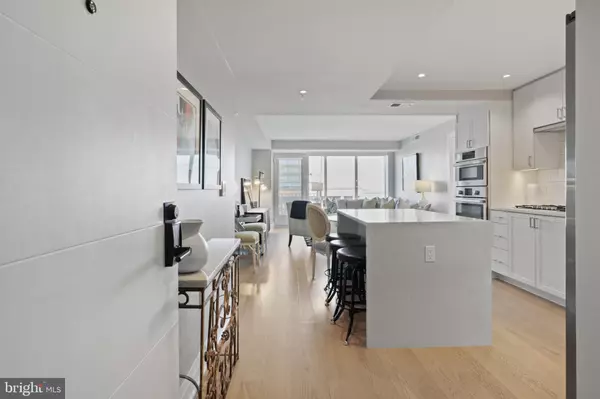1 Bed
2 Baths
985 SqFt
1 Bed
2 Baths
985 SqFt
Key Details
Property Type Condo
Sub Type Condo/Co-op
Listing Status Active
Purchase Type For Rent
Square Footage 985 sqft
Subdivision None Available
MLS Listing ID VAAX2040132
Style Unit/Flat
Bedrooms 1
Full Baths 1
Half Baths 1
Abv Grd Liv Area 985
Originating Board BRIGHT
Year Built 2020
Lot Dimensions 0.00 x 0.00
Property Description
The chef's kitchen is a culinary dream, equipped with stainless steel Bosche appliances, a gas stove and a spacious island perfect for entertaining. Enjoy meals in the eat-in kitchen or relax in the open living area with stunning views of the waterfront. The condo boasts a primary ensuite with a double sink bathroom, custom closets, a full-sized washer and dryer and an additional half bath for guests.
Unwind on your private balcony, or enjoy the convenience of a full-time concierge and an attached garage with one dedicated parking spot. The building amenities are second to none, featuring a gym with top-of-the-line equipment, game room, sky lounge, and rooftop terraces with grills and fire pits that overlook Washington D.C. and the Potomac River.
Step out your door to enjoy running, hiking, or biking along the Mount Vernon Trail by the Potomac waterfront. Across the street, you can unwind, walk your dog, or play tennis at Montgomery Park. Additionally, the renowned shops, restaurants, and night life of King Street are just a short walk away.
This fully furnished unit is updated with designer touches throughout and is available for an immediate move-in. Experience the ultimate in urban living with this stunning condo that offers both style and functionality. Don’t miss the opportunity to make this exceptional property your new home!
Location
State VA
County Alexandria City
Zoning R
Rooms
Other Rooms Living Room, Kitchen, Den, Laundry, Primary Bathroom, Half Bath
Main Level Bedrooms 1
Interior
Interior Features Built-Ins, Combination Kitchen/Living, Elevator, Floor Plan - Open, Kitchen - Table Space, Kitchen - Island, Recessed Lighting, Primary Bath(s), Upgraded Countertops, Walk-in Closet(s), Window Treatments, Wood Floors
Hot Water Natural Gas
Heating Forced Air
Cooling Central A/C
Flooring Hardwood
Equipment Washer - Front Loading, Stainless Steel Appliances, Refrigerator, Range Hood, Oven/Range - Gas, Built-In Microwave, Dishwasher, Dryer - Front Loading, Disposal, Dryer - Gas
Furnishings Yes
Fireplace N
Appliance Washer - Front Loading, Stainless Steel Appliances, Refrigerator, Range Hood, Oven/Range - Gas, Built-In Microwave, Dishwasher, Dryer - Front Loading, Disposal, Dryer - Gas
Heat Source Natural Gas
Laundry Washer In Unit, Dryer In Unit
Exterior
Parking Features Garage Door Opener
Garage Spaces 1.0
Amenities Available Elevator, Community Center, Concierge, Bike Trail, Party Room, Bar/Lounge, Picnic Area, Exercise Room
Water Access N
View City, Water
Accessibility Elevator
Attached Garage 1
Total Parking Spaces 1
Garage Y
Building
Story 1
Unit Features Mid-Rise 5 - 8 Floors
Sewer Public Sewer
Water Public
Architectural Style Unit/Flat
Level or Stories 1
Additional Building Above Grade, Below Grade
New Construction N
Schools
School District Alexandria City Public Schools
Others
Pets Allowed Y
HOA Fee Include Common Area Maintenance,Management,Trash,Water,Gas
Senior Community No
Tax ID 60043210
Ownership Other
SqFt Source Assessor
Miscellaneous Furnished,HOA/Condo Fee,Parking,Sewer,Water,Trash Removal,Gas
Security Features Resident Manager,Desk in Lobby
Pets Allowed Case by Case Basis

GET MORE INFORMATION
REALTORS® | Lic# 0225191236 | 0225179145
info@premierrealtyteamsells.com
6361 Walker Lane STE 100, Alexandria, VA, 22310, USA






