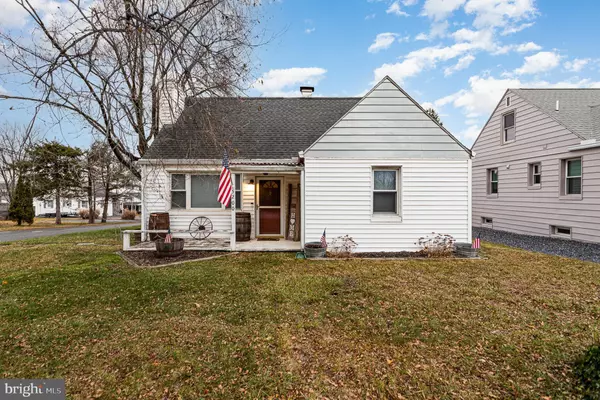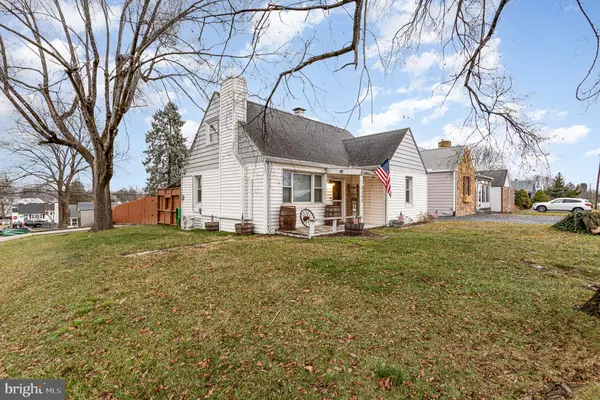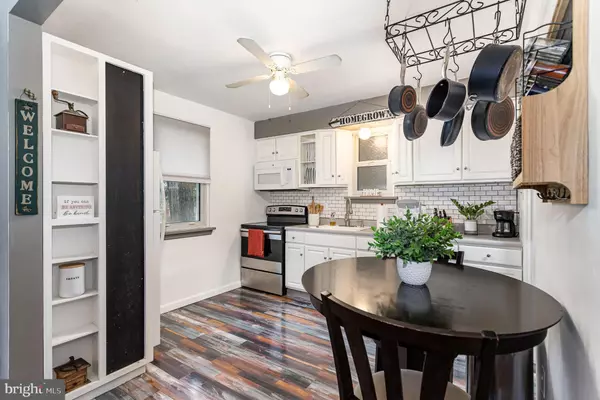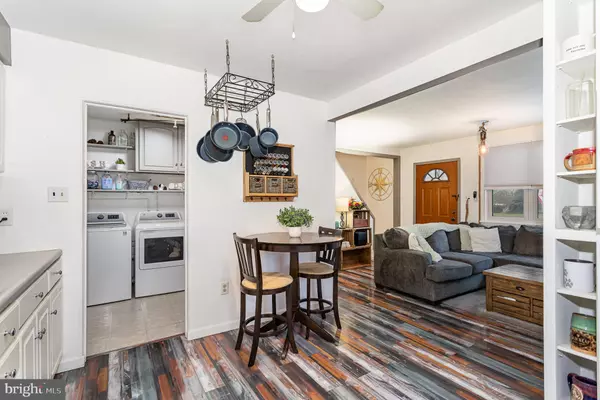3 Beds
1 Bath
1,244 SqFt
3 Beds
1 Bath
1,244 SqFt
Key Details
Property Type Single Family Home
Sub Type Detached
Listing Status Pending
Purchase Type For Sale
Square Footage 1,244 sqft
Price per Sqft $172
Subdivision None Available
MLS Listing ID PADA2040672
Style Cape Cod
Bedrooms 3
Full Baths 1
HOA Y/N N
Abv Grd Liv Area 1,244
Originating Board BRIGHT
Year Built 1952
Annual Tax Amount $2,037
Tax Year 2024
Lot Size 7,405 Sqft
Acres 0.17
Property Description
Welcome to this delightful Cape Cod home, nestled in a quiet neighborhood in Harrisburg, PA! This 3-bedroom, 1-bathroom home offers a perfect blend of classic charm and modern updates, making it an ideal choice for first-time buyers, small families, or anyone seeking a cozy retreat.
Key Features:
Main Floor Living: Enjoy the convenience of two bedrooms on the main floor, ideal for easy accessibility. The open layout is perfect for relaxing or entertaining, with natural light flooding through the windows.
One Additional Bedroom Upstairs: Generous sized bedroom located upstairs, that could also be used as office space.
Updated Systems: The home features a brand-new water heater and oven/range, both replaced in 2023, offering peace of mind and efficiency.
Comfort Year-Round: Stay comfortable throughout the seasons with a newer mini-split system that provides both heating and cooling on the main level, ensuring the perfect climate no matter the weather outside.
Fenced-In Yard: Step outside to a fully fenced-in backyard, offering privacy and a great space for outdoor activities, pets, or relaxing evenings.
Location Highlights: Conveniently located near major highways, local parks, and all the amenities Harrisburg has to offer, this home provides both comfort and easy access to schools, shopping, and dining.
Don't miss your chance to make this charming Cape Cod your own! Schedule a tour today and see all the wonderful features this home has to offer.
Location
State PA
County Dauphin
Area Lower Paxton Twp (14035)
Zoning RESIDENTIAL
Rooms
Main Level Bedrooms 1
Interior
Hot Water Electric
Heating Radiant, Wall Unit
Cooling Ductless/Mini-Split
Fireplaces Number 1
Fireplaces Type Wood
Inclusions Refrigerator, Range
Fireplace Y
Heat Source Oil, Other
Laundry Main Floor
Exterior
Exterior Feature Patio(s)
Fence Fully
Water Access N
Accessibility None
Porch Patio(s)
Garage N
Building
Story 2
Foundation Slab
Sewer Public Sewer
Water Public
Architectural Style Cape Cod
Level or Stories 2
Additional Building Above Grade, Below Grade
New Construction N
Schools
High Schools Central Dauphin
School District Central Dauphin
Others
Senior Community No
Tax ID 35-064-016-000-0000
Ownership Fee Simple
SqFt Source Assessor
Acceptable Financing Cash, Conventional, FHA, VA
Horse Property N
Listing Terms Cash, Conventional, FHA, VA
Financing Cash,Conventional,FHA,VA
Special Listing Condition Standard

GET MORE INFORMATION
REALTORS® | Lic# 0225191236 | 0225179145
info@premierrealtyteamsells.com
6361 Walker Lane STE 100, Alexandria, VA, 22310, USA






