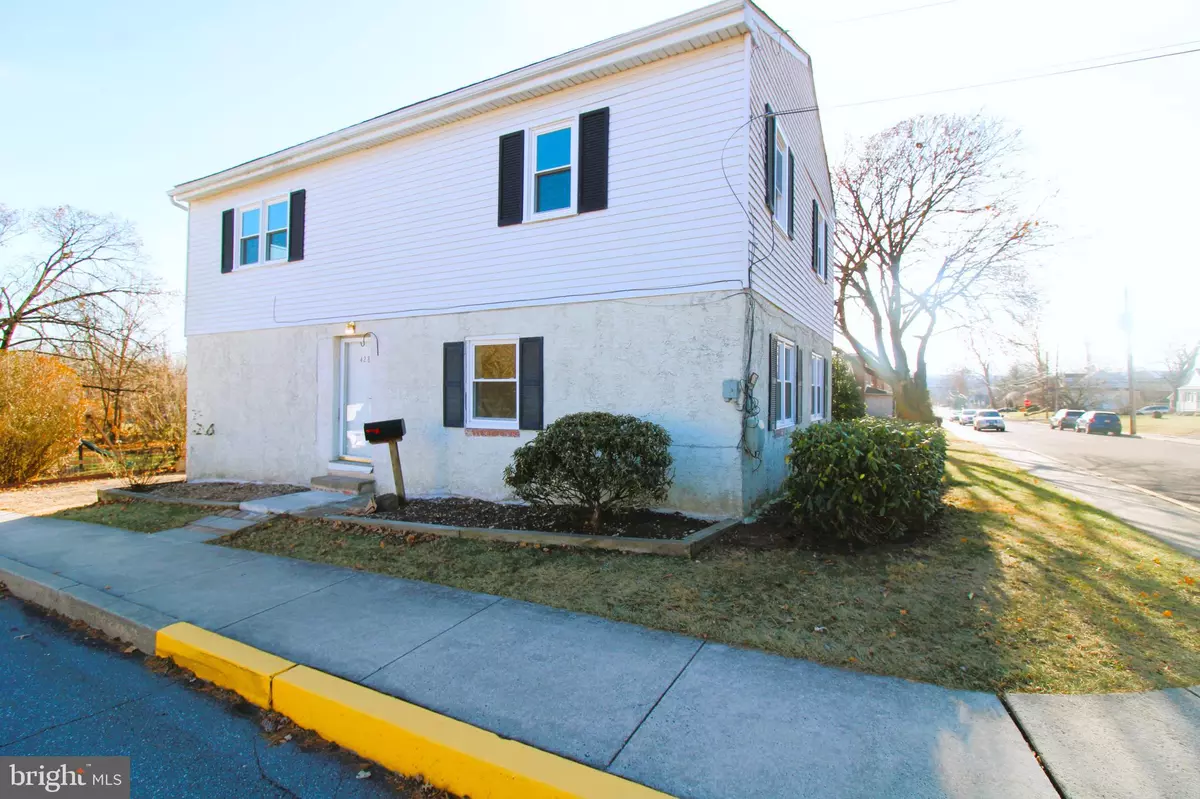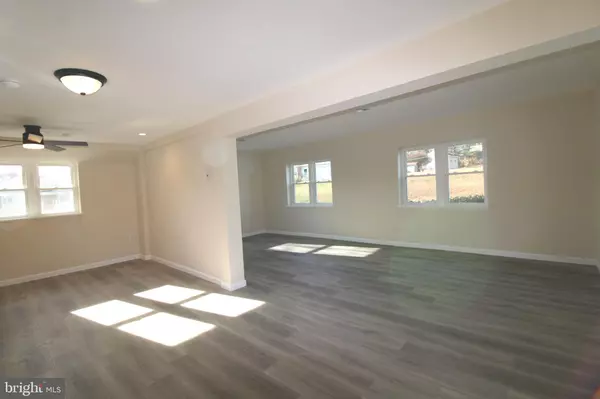4 Beds
2 Baths
3,016 SqFt
4 Beds
2 Baths
3,016 SqFt
Key Details
Property Type Single Family Home
Sub Type Detached
Listing Status Active
Purchase Type For Sale
Square Footage 3,016 sqft
Price per Sqft $124
Subdivision Pottsgrove
MLS Listing ID PAMC2125428
Style Farmhouse/National Folk,Colonial
Bedrooms 4
Full Baths 1
Half Baths 1
HOA Y/N N
Abv Grd Liv Area 3,016
Originating Board BRIGHT
Year Built 1920
Annual Tax Amount $5,218
Tax Year 2023
Lot Size 0.289 Acres
Acres 0.29
Lot Dimensions 90.00 x 0.00
Property Description
Location
State PA
County Montgomery
Area West Pottsgrove Twp (10664)
Zoning RESIDENTIAL
Rooms
Other Rooms Living Room, Dining Room, Bedroom 2, Bedroom 3, Bedroom 4, Kitchen, Family Room, Bedroom 1, Mud Room, Bathroom 1, Half Bath
Interior
Interior Features Bathroom - Tub Shower, Breakfast Area, Ceiling Fan(s), Kitchen - Eat-In, Kitchen - Country, Kitchen - Gourmet, Kitchen - Table Space, Recessed Lighting
Hot Water Electric
Heating Forced Air, Heat Pump(s)
Cooling Central A/C
Inclusions Washer and dryer in their as-is condition for no consideration.
Equipment Built-In Microwave, Dishwasher, Disposal, Dryer - Electric, Oven/Range - Electric, Washer, Water Heater
Fireplace N
Window Features Double Hung,Double Pane,Vinyl Clad,Replacement
Appliance Built-In Microwave, Dishwasher, Disposal, Dryer - Electric, Oven/Range - Electric, Washer, Water Heater
Heat Source Electric
Laundry Main Floor, Washer In Unit, Dryer In Unit
Exterior
Exterior Feature Deck(s)
Parking Features Additional Storage Area, Garage - Front Entry, Garage - Side Entry
Garage Spaces 2.0
Water Access N
Roof Type Shingle
Accessibility None
Porch Deck(s)
Total Parking Spaces 2
Garage Y
Building
Lot Description Corner, Rear Yard
Story 2
Foundation Stone
Sewer Public Sewer
Water Well
Architectural Style Farmhouse/National Folk, Colonial
Level or Stories 2
Additional Building Above Grade, Below Grade
New Construction N
Schools
Elementary Schools West Pottsgrove
Middle Schools Pottsgrove
High Schools Pottsgrove Senior
School District Pottsgrove
Others
Senior Community No
Tax ID 64-00-01222-001
Ownership Fee Simple
SqFt Source Assessor
Acceptable Financing Cash, Conventional
Listing Terms Cash, Conventional
Financing Cash,Conventional
Special Listing Condition Standard

GET MORE INFORMATION
REALTORS® | Lic# 0225191236 | 0225179145
info@premierrealtyteamsells.com
6361 Walker Lane STE 100, Alexandria, VA, 22310, USA






