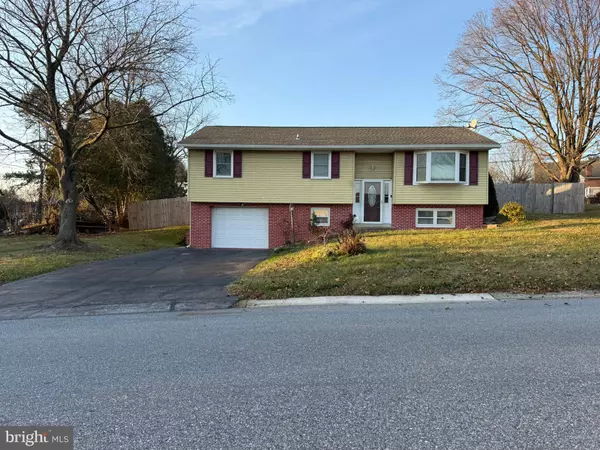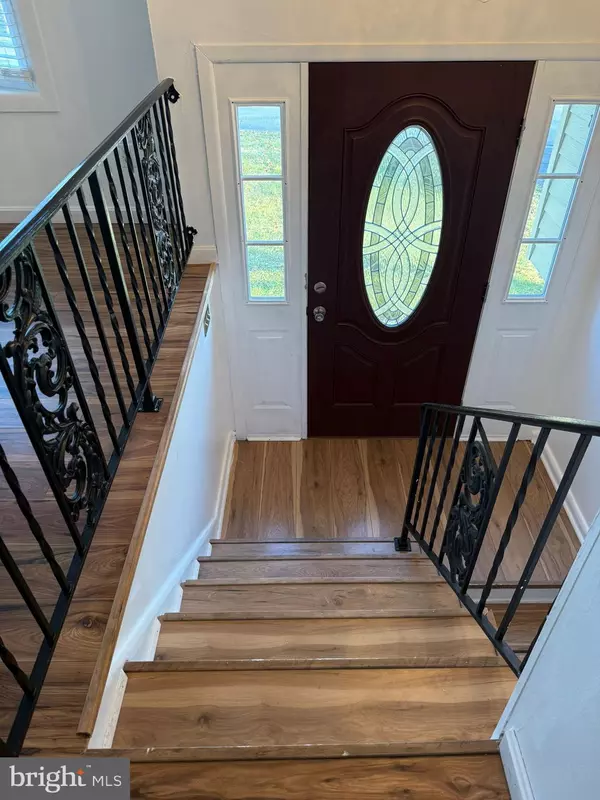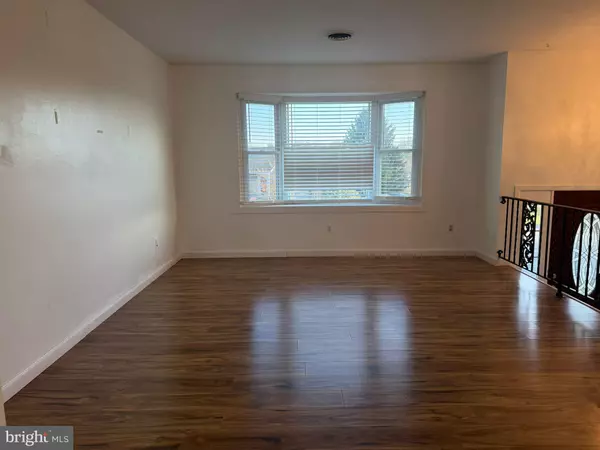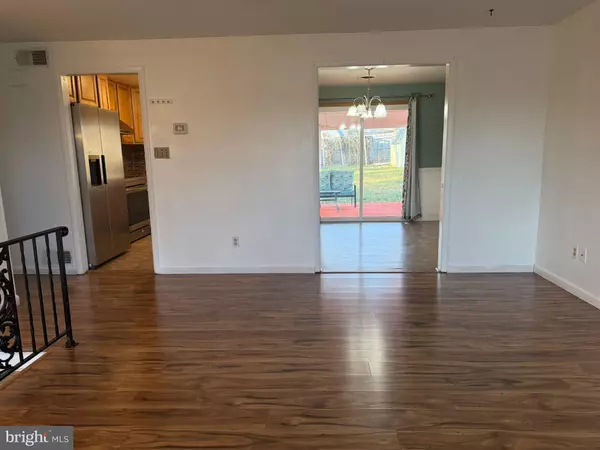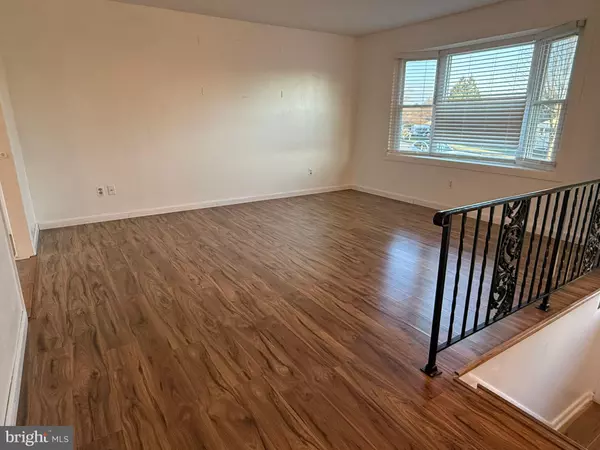3 Beds
2 Baths
1,776 SqFt
3 Beds
2 Baths
1,776 SqFt
Key Details
Property Type Single Family Home
Sub Type Detached
Listing Status Active
Purchase Type For Sale
Square Footage 1,776 sqft
Price per Sqft $197
Subdivision None Available
MLS Listing ID PALA2061968
Style Contemporary
Bedrooms 3
Full Baths 2
HOA Y/N N
Abv Grd Liv Area 1,176
Originating Board BRIGHT
Year Built 1974
Annual Tax Amount $3,712
Tax Year 2024
Lot Size 0.270 Acres
Acres 0.27
Lot Dimensions 0.00 x 0.00
Property Description
Step inside to discover new flooring and a cozy family room complete with a fireplace and built-ins, perfect for creating lasting memories. The master bathroom have been thoughtfully remodeled, with modern tiles and finishes that add style and functionality.
Outside, enjoy the large fenced-in backyard, ideal for gatherings, pets, or playtime. Relax on the covered porch or take advantage of the oversized one-car garage with a new door. Additional updates include new gutters and a fiberglass front door for added curb appeal.
With central air and a layout designed for both relaxation and entertaining, this home truly has it all. Conveniently located near schools, shopping, and major roadways, 815 Imperial Dr is ready to welcome its new owners.
Don't miss out on this gem—schedule your showing today!
Location
State PA
County Lancaster
Area East Hempfield Twp (10529)
Zoning RESIDENTIAL
Rooms
Other Rooms Living Room, Dining Room, Bedroom 2, Bedroom 3, Kitchen, Family Room, Bedroom 1, Laundry
Basement Full
Main Level Bedrooms 3
Interior
Interior Features Breakfast Area, Dining Area, Built-Ins
Hot Water Electric
Heating Forced Air, Heat Pump(s)
Cooling Central A/C
Fireplaces Number 1
Inclusions Washer, Dryer & New Refrigerator
Equipment Dishwasher, Built-In Microwave, Oven/Range - Electric
Fireplace Y
Appliance Dishwasher, Built-In Microwave, Oven/Range - Electric
Heat Source Electric
Laundry Has Laundry, Lower Floor, Washer In Unit
Exterior
Exterior Feature Deck(s)
Parking Features Garage - Front Entry, Garage Door Opener
Garage Spaces 3.0
Fence Wood
Utilities Available Electric Available, Sewer Available, Water Available, Cable TV Available
Water Access N
Roof Type Shingle,Composite
Accessibility Other
Porch Deck(s)
Attached Garage 1
Total Parking Spaces 3
Garage Y
Building
Story 1.5
Foundation Other
Sewer Public Sewer
Water Public
Architectural Style Contemporary
Level or Stories 1.5
Additional Building Above Grade, Below Grade
New Construction N
Schools
School District Hempfield
Others
Senior Community No
Tax ID 290-24170-0-0000
Ownership Fee Simple
SqFt Source Assessor
Acceptable Financing Cash, Conventional, FHA, VA
Listing Terms Cash, Conventional, FHA, VA
Financing Cash,Conventional,FHA,VA
Special Listing Condition Standard

GET MORE INFORMATION
REALTORS® | Lic# 0225191236 | 0225179145
info@premierrealtyteamsells.com
6361 Walker Lane STE 100, Alexandria, VA, 22310, USA


