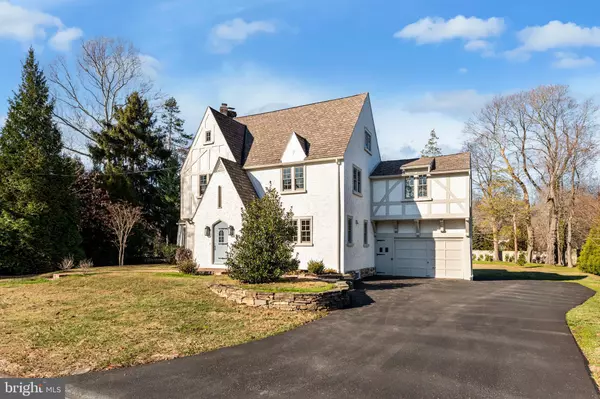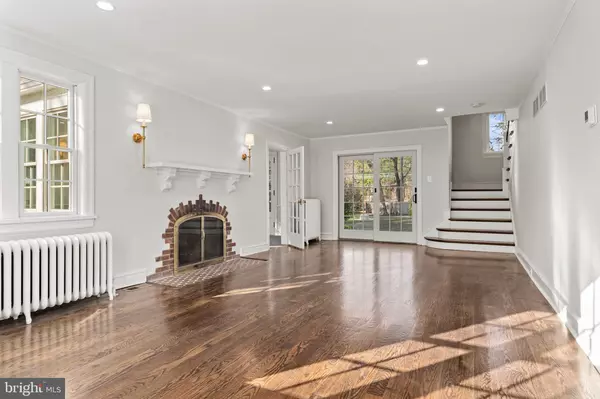5 Beds
5 Baths
3,676 SqFt
5 Beds
5 Baths
3,676 SqFt
Key Details
Property Type Single Family Home
Sub Type Detached
Listing Status Under Contract
Purchase Type For Sale
Square Footage 3,676 sqft
Price per Sqft $435
Subdivision None Available
MLS Listing ID PACT2088520
Style Traditional,Tudor
Bedrooms 5
Full Baths 4
Half Baths 1
HOA Y/N N
Abv Grd Liv Area 3,676
Originating Board BRIGHT
Year Built 1924
Annual Tax Amount $8,800
Tax Year 2024
Lot Size 0.548 Acres
Acres 0.55
Lot Dimensions 0.00 x 0.00
Property Description
The first floor features a custom-designed kitchen with inset cabinetry by Omega, Carrara marble countertops and slab backsplash, and a custom-built range hood. The kitchen is equipped with a La Cornue CornuFé 110 range, Shaws farmhouse sink, Bosch appliances, and unlacquered brass English hardware. The living room boasts a beautifully preserved original wood-burning fireplace and new oak hardwood floors. A standout mudroom showcases exposed stone walls, brick flooring, and an antique Dutch door leading to a newly installed custom flagstone patio. The playroom/home office/sunroom is designed with a new brick herringbone floor, offering a versatile space filled with natural light. An elegantly appointed powder room includes a reeded vanity and designer finishes.
On the second floor, the primary suite serves as a luxurious retreat with his-and-hers closets and a spacious bath featuring iceberg marble floors, a double vanity, and a large walk-in shower. Two additional large bedrooms are present: one with an en-suite princess bath with a shower, and another served by a hall bath with a tub/shower. A thoughtfully designed laundry room includes a farmhouse sink and granite countertops.
The third floor offers two additional spacious bedrooms with refinished original pine floors and a full bath featuring a large walk-in shower.
Notable features of the home include new Andersen 400 Series semi-divided light windows, new heating and AC systems, a new hot water heater, and Visual Comfort lighting throughout. A garage adds to the home's convenience.
Meticulously blending original details like refinished hardwoods and architectural charm with premium upgrades, this home is a rare find in an unbeatable location. Situated within the esteemed Tredyffrin/Easttown School District and benefiting from low taxes, the home provides unparalleled convenience. It's just moments from the train station and a short walk to Wayne's vibrant downtown, farmers market, and Eagle Village Shops.
Location
State PA
County Chester
Area Tredyffrin Twp (10343)
Zoning R10
Rooms
Basement Unfinished
Interior
Interior Features Bathroom - Walk-In Shower, Built-Ins, Bathroom - Stall Shower, Bathroom - Tub Shower, Breakfast Area, Combination Kitchen/Dining, Kitchen - Gourmet, Pantry, Primary Bath(s), Recessed Lighting, Stain/Lead Glass, Upgraded Countertops, Walk-in Closet(s), Wood Floors
Hot Water Natural Gas
Heating Hot Water
Cooling Central A/C
Flooring Hardwood, Marble, Ceramic Tile
Fireplaces Number 1
Fireplaces Type Wood
Equipment Built-In Range, Dishwasher, Washer - Front Loading, Dryer - Front Loading, Refrigerator, Range Hood
Furnishings No
Fireplace Y
Window Features Double Hung,Energy Efficient,Replacement,Screens
Appliance Built-In Range, Dishwasher, Washer - Front Loading, Dryer - Front Loading, Refrigerator, Range Hood
Heat Source Natural Gas
Laundry Upper Floor
Exterior
Exterior Feature Patio(s)
Parking Features Garage - Front Entry
Garage Spaces 2.0
Water Access N
Roof Type Asphalt,Pitched
Accessibility None
Porch Patio(s)
Attached Garage 2
Total Parking Spaces 2
Garage Y
Building
Lot Description Front Yard, Level, Rear Yard, SideYard(s)
Story 3
Foundation Stone
Sewer Public Sewer
Water Public
Architectural Style Traditional, Tudor
Level or Stories 3
Additional Building Above Grade, Below Grade
New Construction N
Schools
High Schools Conestoga
School District Tredyffrin-Easttown
Others
Pets Allowed Y
Senior Community No
Tax ID 43-11G-0166
Ownership Fee Simple
SqFt Source Assessor
Acceptable Financing Conventional, Cash
Horse Property N
Listing Terms Conventional, Cash
Financing Conventional,Cash
Special Listing Condition Standard
Pets Allowed No Pet Restrictions

GET MORE INFORMATION
REALTORS® | Lic# 0225191236 | 0225179145
info@premierrealtyteamsells.com
6361 Walker Lane STE 100, Alexandria, VA, 22310, USA






