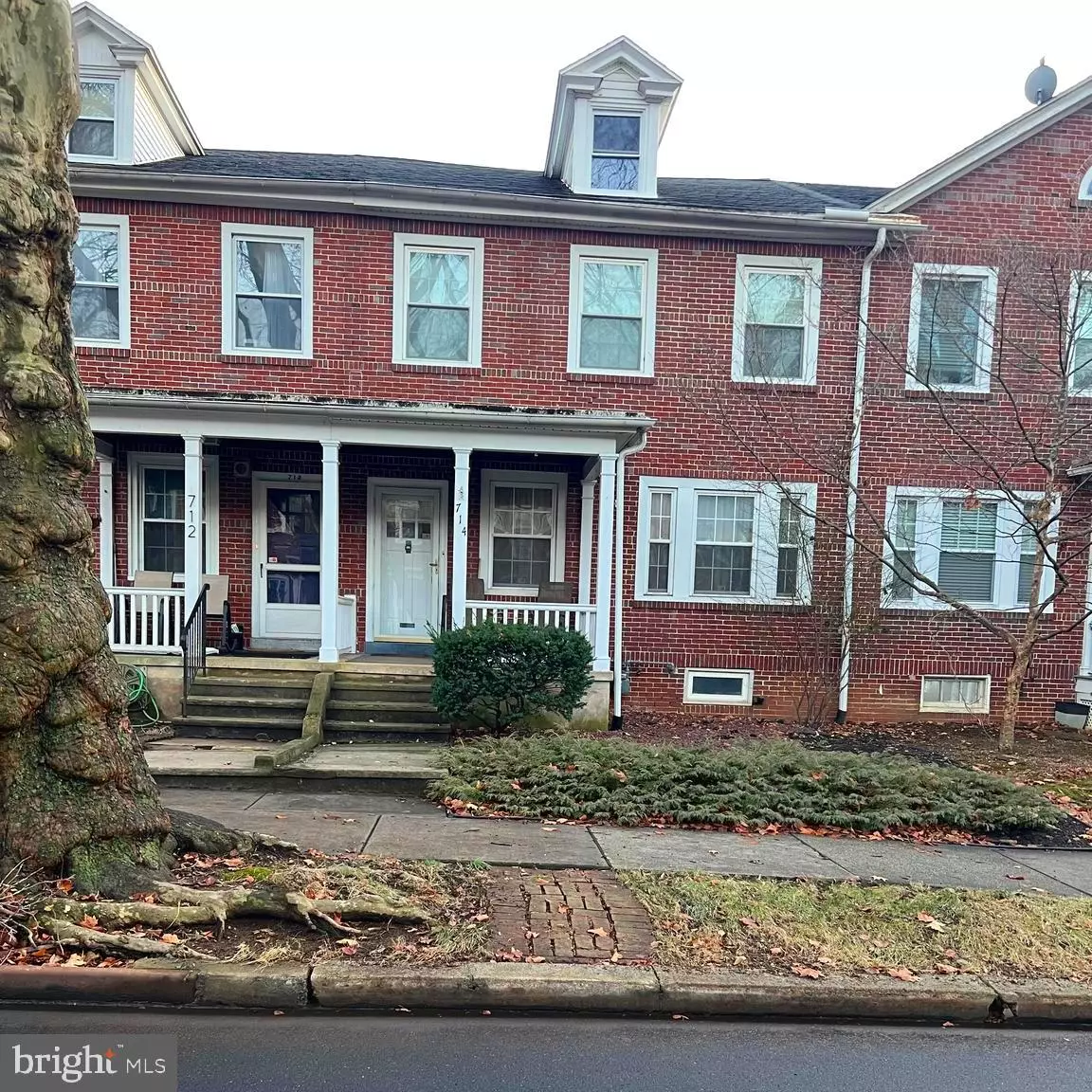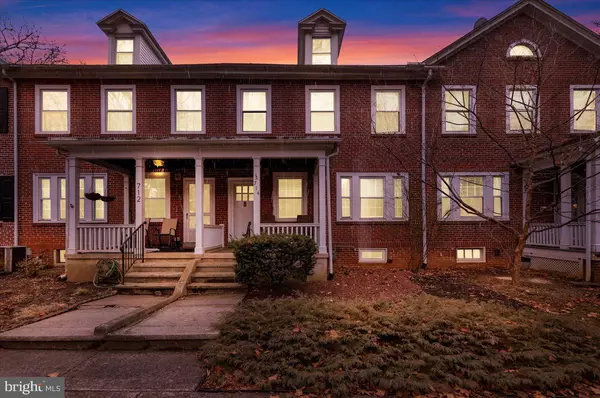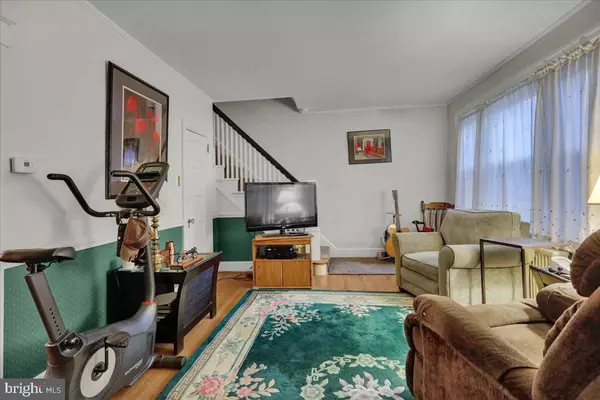3 Beds
2 Baths
1,632 SqFt
3 Beds
2 Baths
1,632 SqFt
Key Details
Property Type Single Family Home, Townhouse
Sub Type Twin/Semi-Detached
Listing Status Pending
Purchase Type For Sale
Square Footage 1,632 sqft
Price per Sqft $153
Subdivision None Available
MLS Listing ID PABK2051960
Style Traditional
Bedrooms 3
Full Baths 1
Half Baths 1
HOA Y/N N
Abv Grd Liv Area 1,232
Originating Board BRIGHT
Year Built 1922
Annual Tax Amount $4,752
Tax Year 2024
Lot Size 2,178 Sqft
Acres 0.05
Lot Dimensions 0.00 x 0.00
Property Description
This charming semi-detached home is nestled in a highly sought-after area of West Reading and proudly located within the Wyomissing School District. Offering a perfect blend of comfort and convenience, this home is ready for its next chapter.
Step inside to discover a formal living room and dining room, ideal for entertaining or cozy evenings at home. The full kitchen comes fully equipped with all appliances, including a refrigerator, stove/oven, dishwasher, microwave, and garbage disposal – making move-in a breeze.
The partially finished basement features a dedicated laundry area (washer and dryer included) and a versatile office space, perfect for work-from-home needs.
Upstairs, you'll find two spacious bedrooms plus a third smaller bedroom that offers access to a large storage attic, giving you plenty of room to organize and expand.
Step outside to enjoy the small deck – perfect for morning coffee or evening relaxation. The property also includes a two-car garage with a garage door opener, providing convenience and additional storage.
This well-maintained home is sure to impress and won't last long. Schedule your showing today!
Please note: The seller prefers settlement after February 14, 2025.
Let me know if you'd like to adjust anything further!
Location
State PA
County Berks
Area West Reading Boro (10293)
Zoning RES
Rooms
Other Rooms Living Room, Dining Room, Primary Bedroom, Bedroom 2, Bedroom 3, Kitchen, Laundry, Office, Primary Bathroom, Full Bath
Basement Partially Finished
Interior
Interior Features Attic, Bathroom - Tub Shower, Carpet, Ceiling Fan(s), Dining Area, Kitchen - Eat-In, Primary Bath(s), Window Treatments, Wood Floors
Hot Water Natural Gas
Heating Radiator
Cooling Window Unit(s)
Flooring Hardwood, Carpet, Ceramic Tile
Inclusions Kitchen appliances, incl: refrigerator, dw, micro, stove/oven; washer, dryer, shelves in garage; workbench in garage
Equipment Built-In Microwave, Dishwasher, Disposal, Dryer, Cooktop - Down Draft, ENERGY STAR Freezer, Oven/Range - Gas, Refrigerator, Washer, Water Heater
Fireplace N
Window Features Double Hung,Palladian
Appliance Built-In Microwave, Dishwasher, Disposal, Dryer, Cooktop - Down Draft, ENERGY STAR Freezer, Oven/Range - Gas, Refrigerator, Washer, Water Heater
Heat Source Oil
Laundry Basement
Exterior
Exterior Feature Deck(s), Roof
Parking Features Garage - Rear Entry, Garage Door Opener, Oversized
Garage Spaces 2.0
Utilities Available Natural Gas Available, Water Available, Sewer Available
Water Access N
View Street
Roof Type Architectural Shingle,Rubber
Street Surface Black Top
Accessibility None
Porch Deck(s), Roof
Road Frontage City/County
Total Parking Spaces 2
Garage Y
Building
Lot Description Front Yard, Level, Rear Yard
Story 2
Foundation Stone
Sewer Public Sewer
Water Public
Architectural Style Traditional
Level or Stories 2
Additional Building Above Grade, Below Grade
New Construction N
Schools
School District Wyomissing Area
Others
Pets Allowed Y
Senior Community No
Tax ID 93-5306-05-09-8390
Ownership Fee Simple
SqFt Source Assessor
Security Features Security System,Smoke Detector,Carbon Monoxide Detector(s)
Acceptable Financing Cash, Conventional, FHA, VA
Horse Property N
Listing Terms Cash, Conventional, FHA, VA
Financing Cash,Conventional,FHA,VA
Special Listing Condition Standard
Pets Allowed No Pet Restrictions

GET MORE INFORMATION
REALTORS® | Lic# 0225191236 | 0225179145
info@premierrealtyteamsells.com
6361 Walker Lane STE 100, Alexandria, VA, 22310, USA






