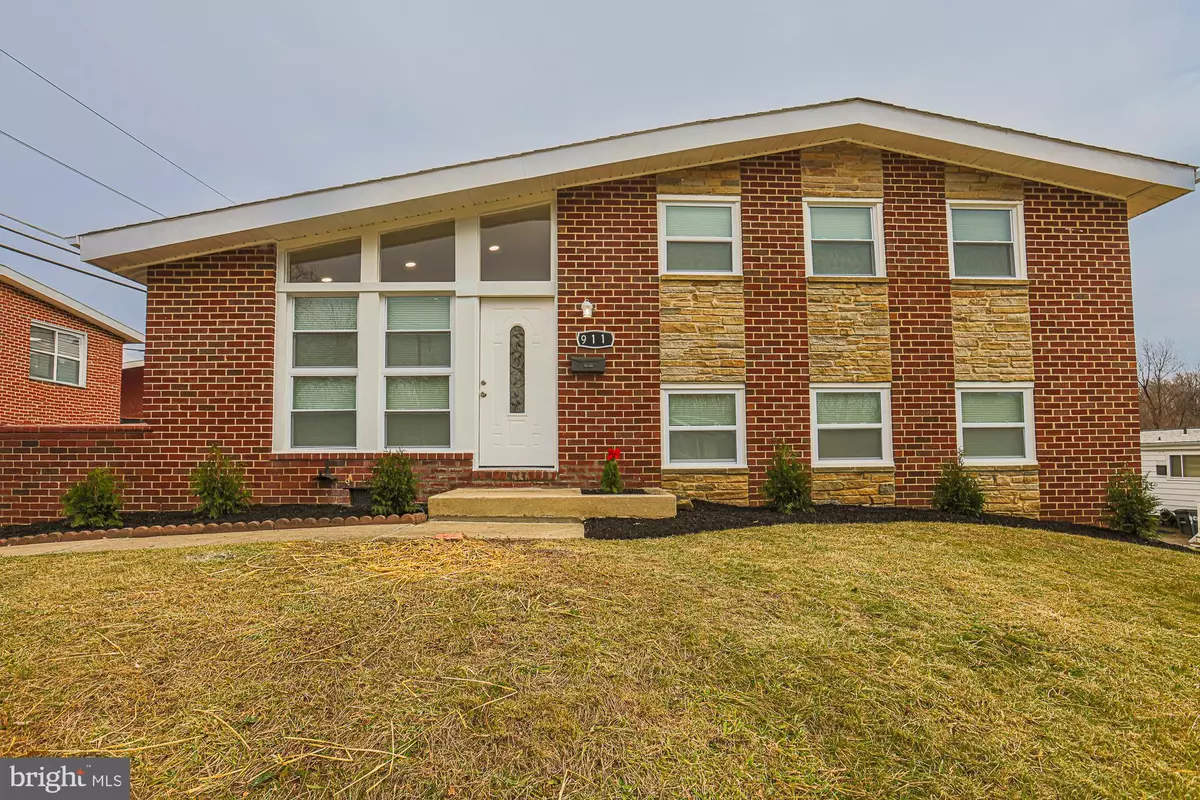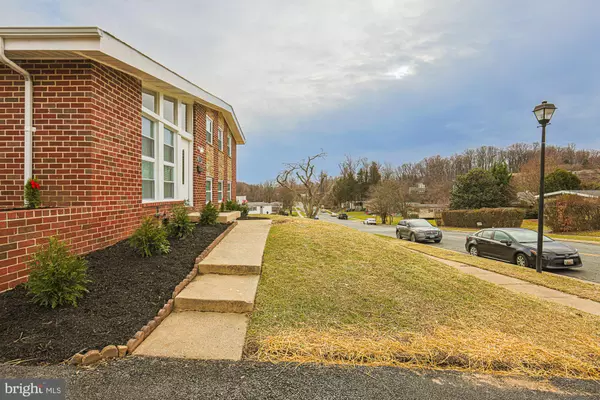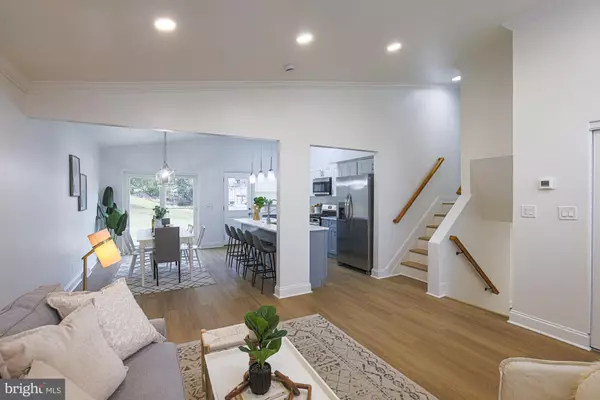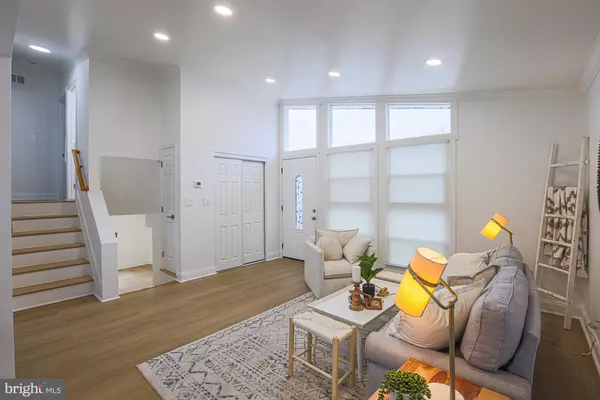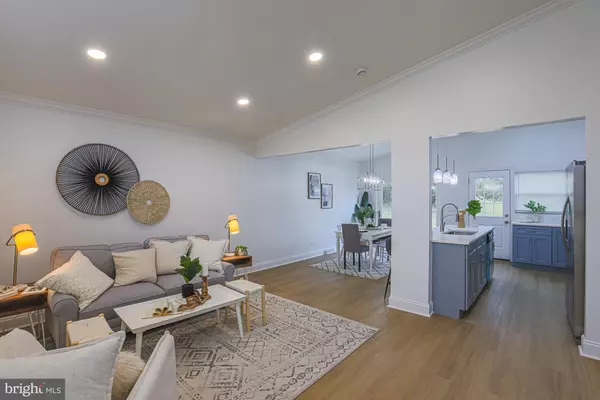4 Beds
2 Baths
1,711 SqFt
4 Beds
2 Baths
1,711 SqFt
Key Details
Property Type Single Family Home
Sub Type Detached
Listing Status Under Contract
Purchase Type For Sale
Square Footage 1,711 sqft
Price per Sqft $233
Subdivision Scotts Hill
MLS Listing ID MDBC2114998
Style Split Level
Bedrooms 4
Full Baths 2
HOA Y/N N
Abv Grd Liv Area 1,711
Originating Board BRIGHT
Year Built 1959
Annual Tax Amount $2,841
Tax Year 2024
Lot Size 10,349 Sqft
Acres 0.24
Lot Dimensions 1.00 x
Property Description
The open-concept main level is flooded with natural light and boasts high ceilings, creating a bright and welcoming atmosphere. The kitchen is a chef's dream, featuring a large island with a sink, chic cabinetry, timeless countertops, and beautiful modern lighting. Adjacent to the kitchen, the dining room opens to a rear paver patio through sliding doors, offering the perfect indoor-outdoor flow for entertaining or relaxing.
The lower level provides a recreation room, a full bath with a shower, and a versatile bonus room. This additional space can serve as a fourth bedroom, home office, gym, or studio—tailored to your needs.
The upper level includes a primary bedroom, two additional bedrooms, and a full bath with double sinks and a tub-shower combo, providing comfort and convenience.
Notable updates include a brand-new roof, new windows, recessed lighting, a new HVAC system, all-new appliances, and easy-to-maintain luxury vinyl flooring throughout.
Parking is a breeze with a dedicated driveway and ample on-street parking for guests.
Don't miss the chance to make this stunning home yours. Schedule your appointment today before it's gone!
Location
State MD
County Baltimore
Zoning DR 5.5
Rooms
Other Rooms Living Room, Dining Room, Primary Bedroom, Bedroom 2, Bedroom 3, Bedroom 4, Kitchen, Recreation Room, Full Bath
Basement Outside Entrance, Side Entrance, Sump Pump, Partial, Walkout Level
Interior
Interior Features Kitchen - Table Space, Dining Area, Window Treatments, Wood Floors
Hot Water Natural Gas
Heating Forced Air
Cooling Central A/C
Equipment Dishwasher, Disposal, Dryer, Oven/Range - Gas, Refrigerator, Washer, Stove
Fireplace N
Appliance Dishwasher, Disposal, Dryer, Oven/Range - Gas, Refrigerator, Washer, Stove
Heat Source Natural Gas
Laundry Basement
Exterior
Exterior Feature Patio(s)
Utilities Available Cable TV Available
Water Access N
Roof Type Asphalt
Accessibility None
Porch Patio(s)
Road Frontage City/County
Garage N
Building
Story 2
Foundation Block
Sewer Public Sewer
Water Public
Architectural Style Split Level
Level or Stories 2
Additional Building Above Grade, Below Grade
New Construction N
Schools
School District Baltimore County Public Schools
Others
Senior Community No
Tax ID 04020214100710
Ownership Fee Simple
SqFt Source Assessor
Special Listing Condition Standard

GET MORE INFORMATION
REALTORS® | Lic# 0225191236 | 0225179145
info@premierrealtyteamsells.com
6361 Walker Lane STE 100, Alexandria, VA, 22310, USA

