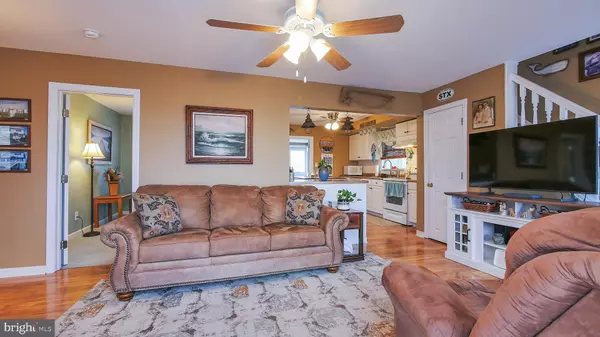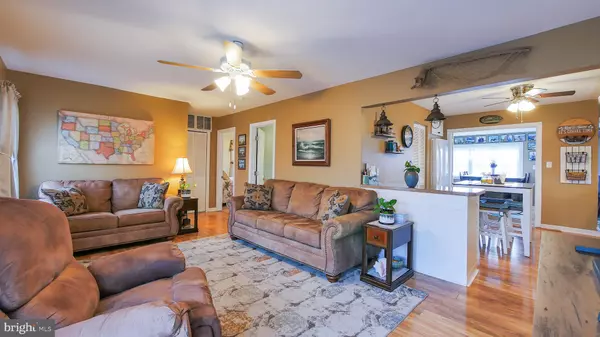4 Beds
2 Baths
1,878 SqFt
4 Beds
2 Baths
1,878 SqFt
Key Details
Property Type Single Family Home
Sub Type Detached
Listing Status Active
Purchase Type For Sale
Square Footage 1,878 sqft
Price per Sqft $349
Subdivision Mystic Island
MLS Listing ID NJOC2030720
Style A-Frame
Bedrooms 4
Full Baths 2
HOA Y/N N
Abv Grd Liv Area 1,878
Originating Board BRIGHT
Year Built 1960
Annual Tax Amount $6,106
Tax Year 2023
Lot Size 5,001 Sqft
Acres 0.11
Lot Dimensions 50.00 x 100.00
Property Description
This piece of paradise is situated on a wide, recently drenched lagoon—perfect for boat lovers, crabbers, jet-skiers, kayakers, relaxation, or any other water recreation activities of your choice. Enjoy the beautiful sunsets from your fiberglass deck, or grab a chair and read a book in the expansive outdoor space.
Step inside and begin making memories in the spacious family room, with a bonus room off the kitchen. This recently raised home, built on concrete—not pilings—features 2 bedrooms and 1 full bath on the first floor, and 2 bedrooms with another full bath on the second floor. The master bedroom will leave you feeling as if you're on a tropical island, designed with ample space, including a cozy sitting area.
A few other key features of this home include newer gas, water, and sewer lines, solar panels to save on your electric bill, and dual zones. The full, oversized garage offers plenty of space for a workshop, game room, or simply a fun area to hang out in. With ample room for storage, projects, or entertaining, this versatile space adds even more value and potential to this already incredible home. This prime location is just a short boat ride from Great Bay, a 4 minute drive to Bay Beach, with local shopping and restaurants nearby. Whether you're looking to make this your part-time getaway or full-time residence, you'll enjoy every aspect this home has to offer!
Location
State NJ
County Ocean
Area Little Egg Harbor Twp (21517)
Zoning R-50
Rooms
Main Level Bedrooms 2
Interior
Interior Features Ceiling Fan(s), Window Treatments, Breakfast Area
Hot Water Natural Gas
Heating Forced Air
Cooling Central A/C, Ceiling Fan(s)
Flooring Vinyl, Carpet
Inclusions Dishwasher, microwave, dryer, refrigerator, electric stove
Equipment Washer, Refrigerator, Dryer, Oven/Range - Electric
Window Features Double Hung
Appliance Washer, Refrigerator, Dryer, Oven/Range - Electric
Heat Source Natural Gas
Exterior
Exterior Feature Deck(s)
Parking Features Garage - Front Entry
Garage Spaces 4.0
Water Access Y
Roof Type Shingle
Accessibility None
Porch Deck(s)
Attached Garage 1
Total Parking Spaces 4
Garage Y
Building
Lot Description Bulkheaded, Flood Plain
Story 2
Foundation Concrete Perimeter
Sewer Public Sewer
Water Public
Architectural Style A-Frame
Level or Stories 2
Additional Building Above Grade, Below Grade
New Construction N
Schools
Middle Schools Pinelands Regional M.S.
School District Pinelands Regional Schools
Others
Pets Allowed Y
Senior Community No
Tax ID 17-00320-00006
Ownership Fee Simple
SqFt Source Assessor
Acceptable Financing Conventional, FHA, VA
Listing Terms Conventional, FHA, VA
Financing Conventional,FHA,VA
Special Listing Condition Standard
Pets Allowed No Pet Restrictions

GET MORE INFORMATION
REALTORS® | Lic# 0225191236 | 0225179145
info@premierrealtyteamsells.com
6361 Walker Lane STE 100, Alexandria, VA, 22310, USA






