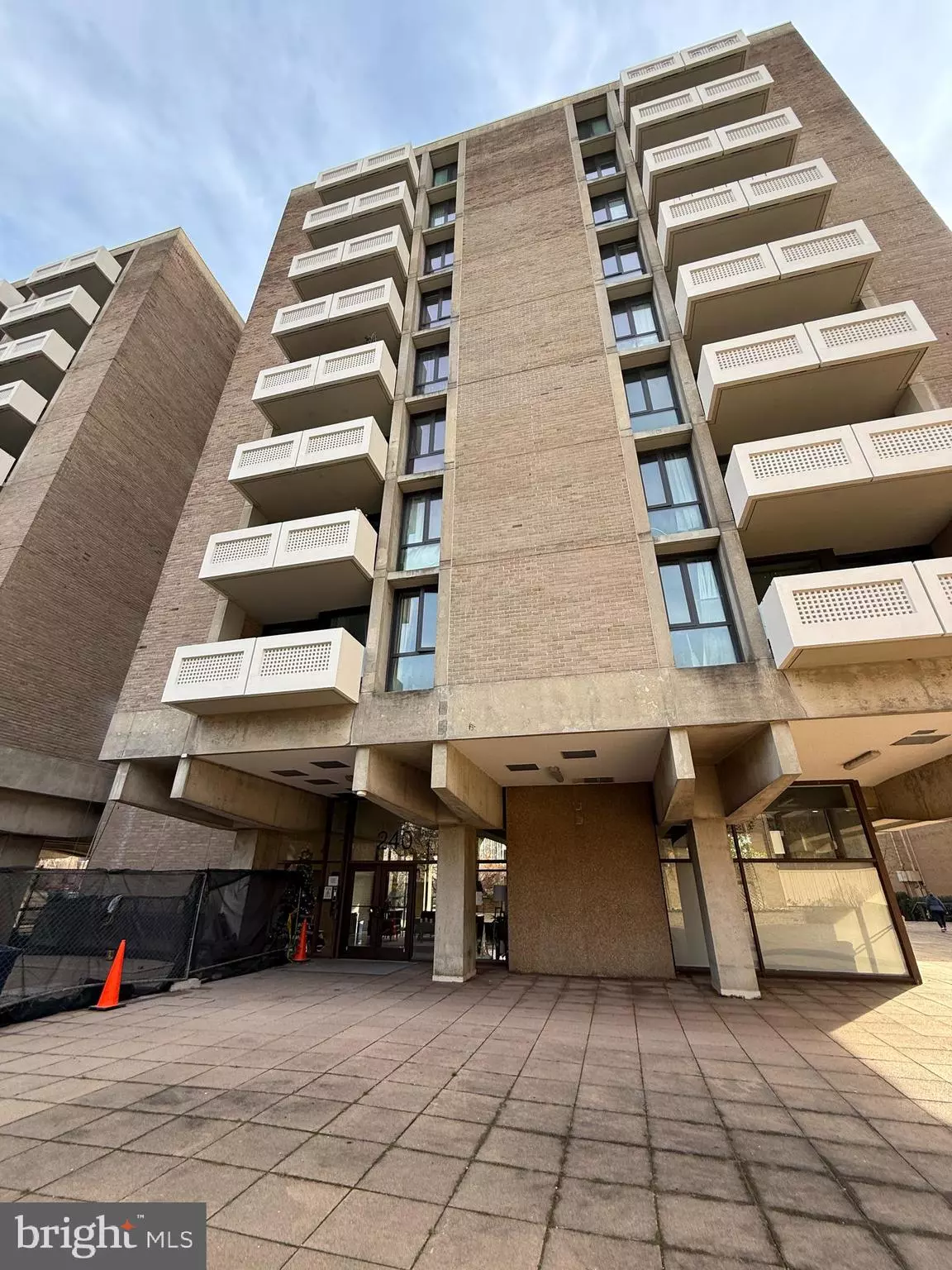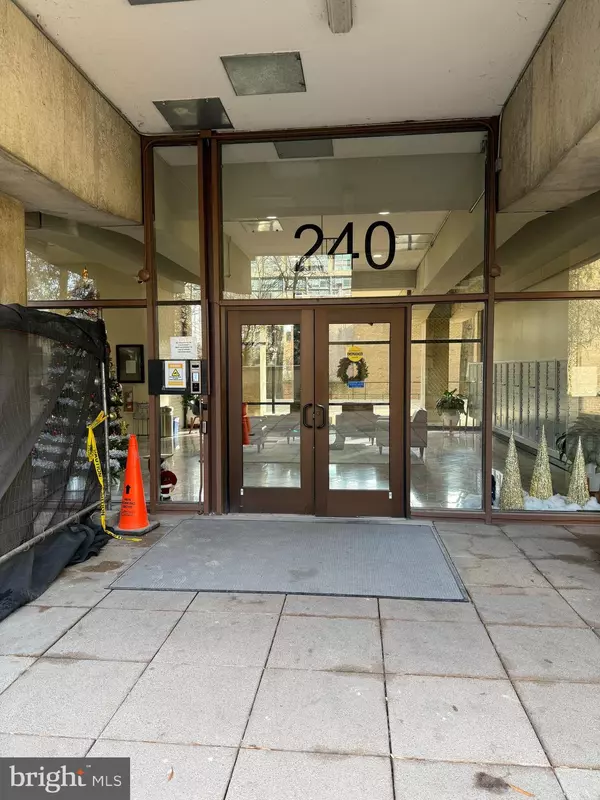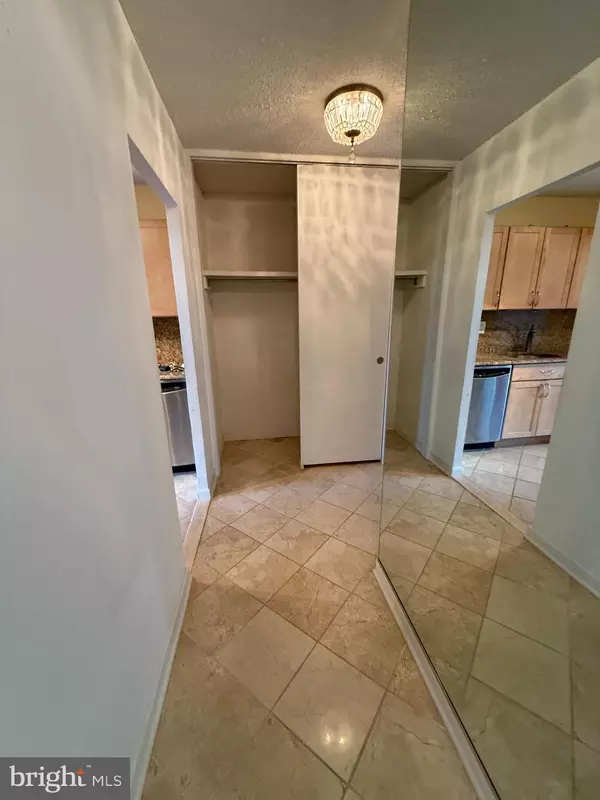2 Beds
1 Bath
1,147 SqFt
2 Beds
1 Bath
1,147 SqFt
Key Details
Property Type Condo
Sub Type Condo/Co-op
Listing Status Active
Purchase Type For Sale
Square Footage 1,147 sqft
Price per Sqft $427
Subdivision Sw Waterfront
MLS Listing ID DCDC2172154
Style Contemporary
Bedrooms 2
Full Baths 1
Condo Fees $1,313/mo
HOA Y/N N
Abv Grd Liv Area 1,147
Originating Board BRIGHT
Year Built 1967
Annual Tax Amount $1,642
Tax Year 2024
Property Description
Step into your own private haven in the heart of the SW Waterfront. This stunning two-bedroom corner unit offers the perfect balance of city vibrancy and tranquil surroundings. From the moment you step onto the private balcony, you'll be greeted by sweeping views of lush greenery, just minutes away from the calming Potomac River.
Inside, this thoughtfully updated home boasts a modern aesthetic with timeless touches. Rich wood flooring flows throughout, complementing an updated kitchen designed to inspire culinary creativity. The remodeled bathroom adds a touch of luxury, while the spacious living and dining areas offer a warm and welcoming space to host friends or relax in comfort. Oversized closets and expansive floor-to-ceiling windows bathe the entire home in natural light, making every corner bright and inviting.
This pet-friendly, Mid-Century Modern condominium community offers a suite of amenities tailored for convenience and relaxation. Enjoy 24-hour concierge service, on-site management, a secure package room, and a sparkling outdoor pool—all while the monthly association fee covers all utilities, so you can live worry-free.
The location is a true gem. Whether you're drawn to the lively entertainment and dining scene at The Wharf, the waterfront charm of Buzzard Point, or the energy of The Yards, you're just moments away. For commuters, this home makes getting around effortless, with an oversized garage parking space large enough for two SUVs. The Waterfront Metro is a mere 5-minute walk, while countless restaurants, shops, and bars are within 10 minutes on foot. Whether you prefer to walk, bike, or drive, this home adapts to your lifestyle.
Experience the best of both worlds—peaceful living with the pulse of the city at your fingertips. Schedule a showing today and make this stunning condo your new home!
Location
State DC
County Washington
Zoning RESIDENTIAL
Rooms
Other Rooms Living Room, Dining Room, Kitchen
Main Level Bedrooms 2
Interior
Hot Water Electric
Heating Central
Cooling Central A/C
Fireplace N
Heat Source Natural Gas
Exterior
Parking Features Garage Door Opener, Oversized, Underground
Garage Spaces 2.0
Parking On Site 2
Amenities Available Common Grounds, Concierge, Elevator, Laundry Facilities, Meeting Room, Picnic Area, Pool - Outdoor, Reserved/Assigned Parking, Security, Swimming Pool
Water Access N
Accessibility None
Total Parking Spaces 2
Garage Y
Building
Story 1
Unit Features Mid-Rise 5 - 8 Floors
Sewer Public Sewer
Water Public
Architectural Style Contemporary
Level or Stories 1
Additional Building Above Grade, Below Grade
New Construction N
Schools
School District District Of Columbia Public Schools
Others
Pets Allowed Y
HOA Fee Include Air Conditioning,Common Area Maintenance,Electricity,Gas,Heat,Lawn Maintenance,Management,Pool(s),Recreation Facility,Reserve Funds,Sewer,Snow Removal,Trash,Water
Senior Community No
Tax ID 0546//2343
Ownership Condominium
Special Listing Condition REO (Real Estate Owned)
Pets Allowed Number Limit

GET MORE INFORMATION
REALTORS® | Lic# 0225191236 | 0225179145
info@premierrealtyteamsells.com
6361 Walker Lane STE 100, Alexandria, VA, 22310, USA






