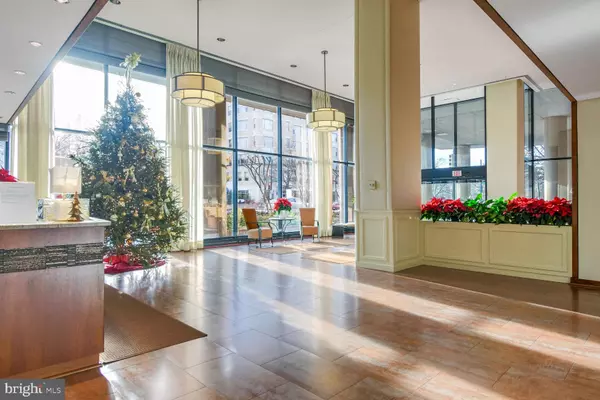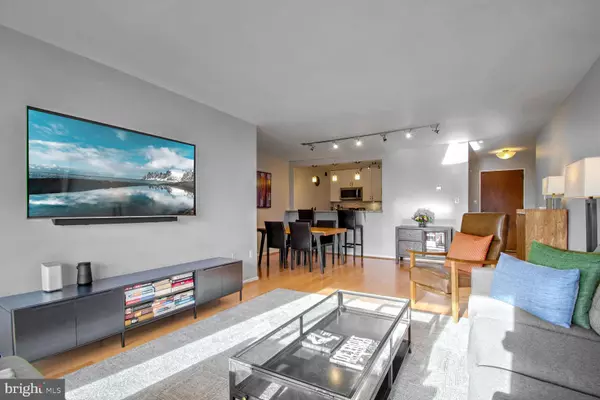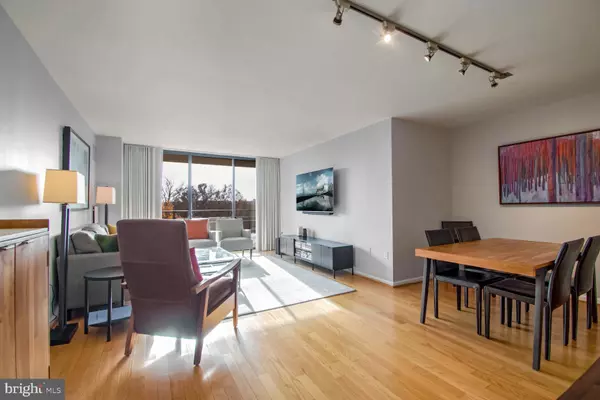1 Bed
1 Bath
868 SqFt
1 Bed
1 Bath
868 SqFt
Key Details
Property Type Condo
Sub Type Condo/Co-op
Listing Status Active
Purchase Type For Sale
Square Footage 868 sqft
Price per Sqft $835
Subdivision West End
MLS Listing ID DCDC2172132
Style Contemporary
Bedrooms 1
Full Baths 1
Condo Fees $898/mo
HOA Y/N N
Abv Grd Liv Area 868
Originating Board BRIGHT
Year Built 1979
Annual Tax Amount $5,529
Tax Year 2024
Property Description
This unit has been recently updated throughout - including Stainless appliances, stacked washer/dryer, and dishwasher. The spacious living room and dining area have gleaming hardwood floors. Situated on the 6th floor there are beautiful summer wooded views and stunning evening views of Rosslyn and beyond. There are sliding floor to ceiling doors to a large balcony. Rarely does such a lovely unit become available at the sought-after Westbridge. Situated in the most vibrant neighborhood in Washington you will enjoy the nearby 5 star hotels and restaurants and easy access to the Metro. Trader Joe's is just one block away - and there is a Metro bus stop at our door. Overlooking Rock Creek Park, the Westbridge Condominium is a pet friendly building. By appointment only.
This apartment has been updated throughout - including Stainless appliances, stacked washer/dryer, and dishwasher. The large living room and dining area have gleaming hardwood floors. Situated on the 6th floor there are beautiful summer wooded views and stunning evening views of Rosslyn and beyond. Sun filled throughout - there a sliding floor to ceiling doors to a large balcony
Location
State DC
County Washington
Zoning RES
Direction South
Rooms
Main Level Bedrooms 1
Interior
Interior Features Bathroom - Walk-In Shower, Combination Dining/Living, Dining Area, Floor Plan - Open, Kitchen - Gourmet, Walk-in Closet(s), Window Treatments, Wood Floors
Hot Water Electric
Heating Heat Pump(s)
Cooling Heat Pump(s)
Equipment Built-In Microwave, Dishwasher, Disposal, Dryer, Dryer - Electric, Dryer - Front Loading, Exhaust Fan, Icemaker, Oven - Self Cleaning, Oven - Single, Oven/Range - Electric, Refrigerator, Stainless Steel Appliances, Washer, Washer - Front Loading, Water Heater
Furnishings No
Fireplace N
Window Features Double Pane,Insulated,Screens,Sliding
Appliance Built-In Microwave, Dishwasher, Disposal, Dryer, Dryer - Electric, Dryer - Front Loading, Exhaust Fan, Icemaker, Oven - Self Cleaning, Oven - Single, Oven/Range - Electric, Refrigerator, Stainless Steel Appliances, Washer, Washer - Front Loading, Water Heater
Heat Source Electric
Laundry Dryer In Unit, Washer In Unit
Exterior
Exterior Feature Balcony
Parking Features Additional Storage Area, Basement Garage, Garage Door Opener, Underground
Garage Spaces 1.0
Parking On Site 1
Utilities Available Cable TV Available, Electric Available, Phone Available, Sewer Available
Amenities Available Concierge, Exercise Room, Extra Storage, Fitness Center, Pool - Outdoor, Swimming Pool
Water Access N
View Panoramic, Scenic Vista, Trees/Woods
Roof Type Unknown
Accessibility 48\"+ Halls, >84\" Garage Door
Porch Balcony
Road Frontage Public
Total Parking Spaces 1
Garage Y
Building
Story 1
Unit Features Hi-Rise 9+ Floors
Sewer Public Sewer
Water Public
Architectural Style Contemporary
Level or Stories 1
Additional Building Above Grade, Below Grade
Structure Type Dry Wall
New Construction N
Schools
School District District Of Columbia Public Schools
Others
Pets Allowed Y
HOA Fee Include Common Area Maintenance,Ext Bldg Maint,Lawn Maintenance,Management,Pool(s),Sewer,Reserve Funds,Water
Senior Community No
Tax ID 0014//2072
Ownership Condominium
Security Features Desk in Lobby,24 hour security,Main Entrance Lock,Monitored,Motion Detectors
Special Listing Condition Standard
Pets Allowed Number Limit

GET MORE INFORMATION
REALTORS® | Lic# 0225191236 | 0225179145
info@premierrealtyteamsells.com
6361 Walker Lane STE 100, Alexandria, VA, 22310, USA






