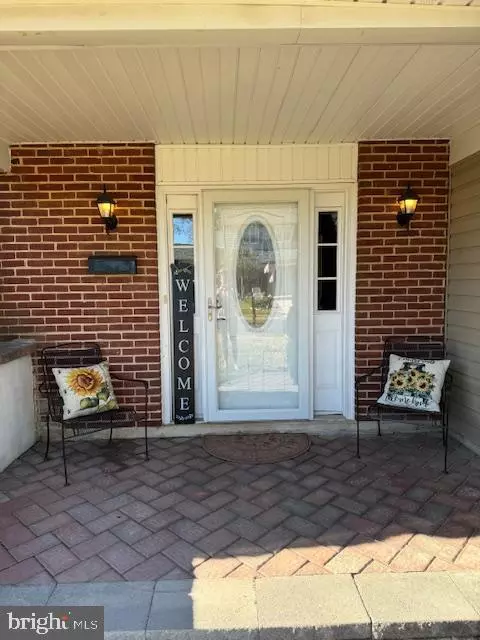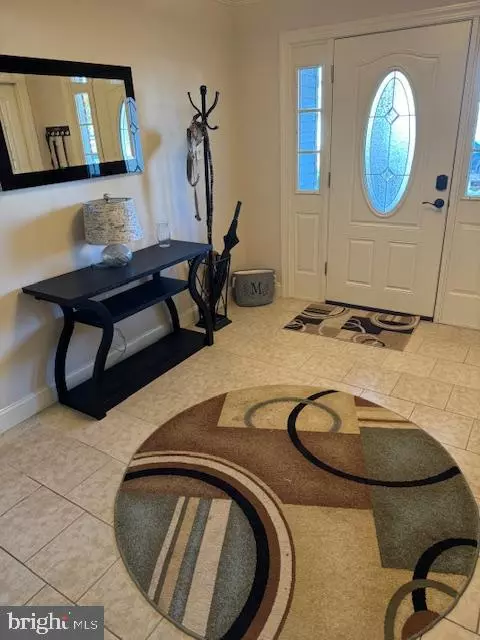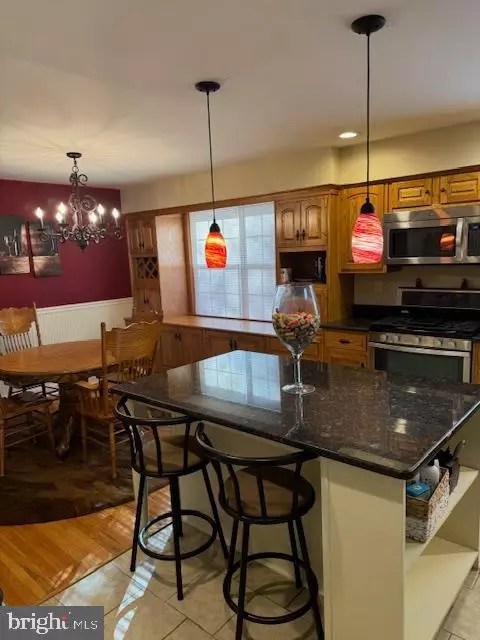4 Beds
3 Baths
2,050 SqFt
4 Beds
3 Baths
2,050 SqFt
Key Details
Property Type Single Family Home
Sub Type Detached
Listing Status Coming Soon
Purchase Type For Sale
Square Footage 2,050 sqft
Price per Sqft $195
Subdivision Eagle Glen
MLS Listing ID DENC2073536
Style Split Level
Bedrooms 4
Full Baths 2
Half Baths 1
HOA Fees $35/ann
HOA Y/N Y
Abv Grd Liv Area 1,378
Originating Board BRIGHT
Year Built 1971
Annual Tax Amount $2,938
Tax Year 2022
Lot Size 7,405 Sqft
Acres 0.17
Property Description
The kitchen truly serves as the heart of the home, equipped with stainless steel appliances, abundant cabinetry, a central island, and a dedicated dining area. Adjacent to the kitchen is a bright and welcoming family room, filled with natural light from numerous windows—perfect for hosting gatherings or setting up a large Christmas tree to create lasting memories.
A bonus room on the main level features a charming wood-burning fireplace, offering a cozy retreat for relaxation or intimate evenings by the fire. Outdoors, the concrete patio is perfect for al fresco dining, complete with space for your grill, table, and chairs. For added convenience, a wet bar with a sink and running water is located near the back entrance of the home, making entertaining a breeze.
Don't miss your chance to own this charming, well-maintained home. Schedule your tour today and envision your future in this delightful home.
Location
State DE
County New Castle
Area New Castle/Red Lion/Del.City (30904)
Zoning NC6.5
Rooms
Other Rooms Living Room, Primary Bedroom, Bedroom 2, Bedroom 3, Bedroom 4, Kitchen, Family Room
Basement Partially Finished
Main Level Bedrooms 1
Interior
Interior Features Butlers Pantry, Ceiling Fan(s), Chair Railings, Combination Kitchen/Dining, Dining Area, Entry Level Bedroom, Family Room Off Kitchen, Floor Plan - Open, Kitchen - Eat-In, Kitchen - Island, Kitchen - Gourmet, Pantry, Recessed Lighting, Stove - Wood, Upgraded Countertops, Wet/Dry Bar, Wood Floors
Hot Water Natural Gas
Heating Forced Air
Cooling Central A/C
Flooring Ceramic Tile, Carpet, Hardwood, Wood
Fireplaces Number 1
Fireplaces Type Brick, Fireplace - Glass Doors, Equipment, Free Standing, Wood
Inclusions Basement shelving, washer, dryer, frigerator, stove, microwave all as is no warranties
Equipment Built-In Microwave, Built-In Range, Dishwasher, Disposal, Dryer - Electric, Dryer - Gas, Dryer, Microwave, Oven - Self Cleaning, Oven/Range - Electric, Oven/Range - Gas, Stainless Steel Appliances, Six Burner Stove, Stove, Water Heater
Fireplace Y
Appliance Built-In Microwave, Built-In Range, Dishwasher, Disposal, Dryer - Electric, Dryer - Gas, Dryer, Microwave, Oven - Self Cleaning, Oven/Range - Electric, Oven/Range - Gas, Stainless Steel Appliances, Six Burner Stove, Stove, Water Heater
Heat Source Natural Gas
Laundry Basement
Exterior
Exterior Feature Porch(es), Patio(s), Brick
Parking Features Garage - Front Entry, Garage Door Opener
Garage Spaces 1.0
Fence Wood, Privacy
Utilities Available Natural Gas Available, Cable TV Available, Cable TV, Electric Available, Multiple Phone Lines, Water Available
Water Access N
View Street, Trees/Woods
Roof Type Shingle
Accessibility None
Porch Porch(es), Patio(s), Brick
Attached Garage 1
Total Parking Spaces 1
Garage Y
Building
Lot Description Front Yard, Landscaping, Level, Rear Yard
Story 2
Foundation Brick/Mortar
Sewer Public Sewer
Water Public
Architectural Style Split Level
Level or Stories 2
Additional Building Above Grade, Below Grade
Structure Type Dry Wall
New Construction N
Schools
Elementary Schools Jones
Middle Schools Shue-Medill
High Schools Christiana
School District Christina
Others
Pets Allowed Y
Senior Community No
Tax ID 10-028.20-021
Ownership Fee Simple
SqFt Source Estimated
Acceptable Financing FHA, Cash, VA, FNMA, FHLMC, Conventional
Listing Terms FHA, Cash, VA, FNMA, FHLMC, Conventional
Financing FHA,Cash,VA,FNMA,FHLMC,Conventional
Special Listing Condition Standard
Pets Allowed Cats OK, Dogs OK

GET MORE INFORMATION
REALTORS® | Lic# 0225191236 | 0225179145
info@premierrealtyteamsells.com
6361 Walker Lane STE 100, Alexandria, VA, 22310, USA






